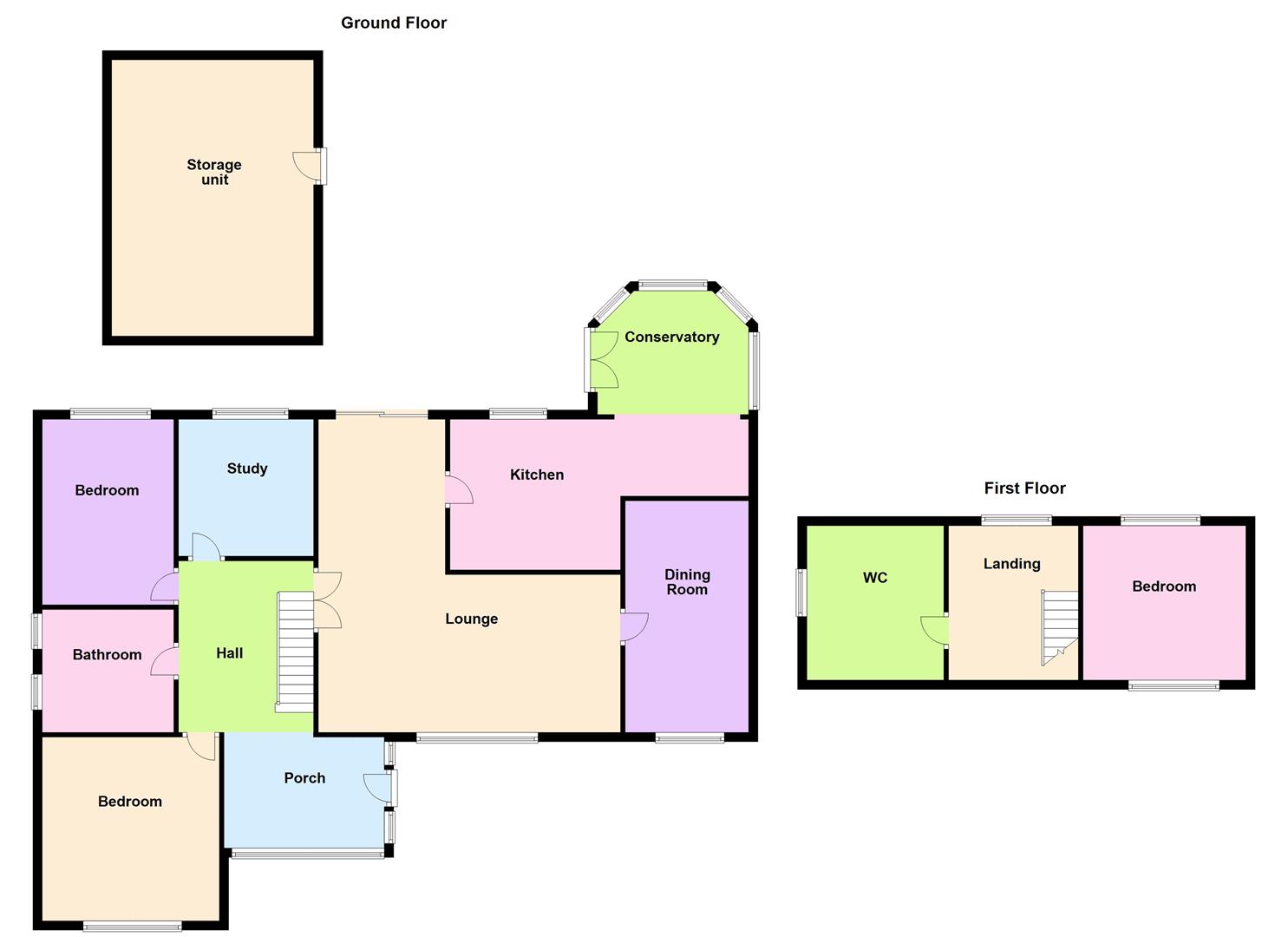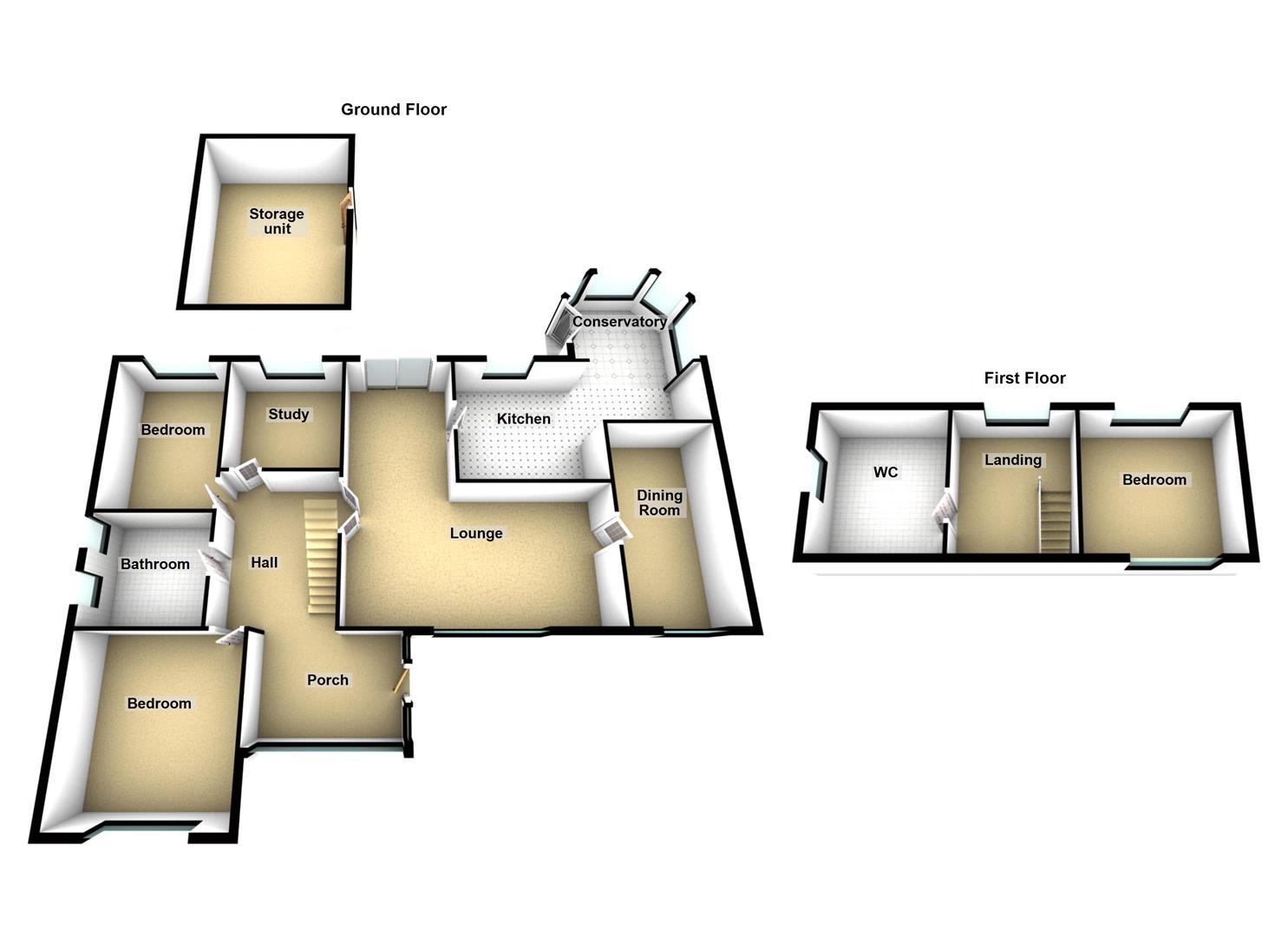Detached house for sale in Broadbottom Road, Mottram, Hyde SK14
* Calls to this number will be recorded for quality, compliance and training purposes.
Property features
- Substantial 4 Bedroom Detached Dormer Style Bungalow
- Large Workshop to Rear with Further Potential
- Well Proportioned "L" shaped Lounge with Further Dining Room
- Dining Kitchen Open to the Rear Conservatory
- Driveway with Off-Road Parking for Numerous Vehicles
- Popular Residential Location
- Stylish Ground Floor Bath/Wet Room
- First Floor Shower Room
- Well Maintained Throughout
- Internal Inspection Essential
Property description
** Aerial Video ** This substantial, dormer style detached bungalow occupies a good sized garden plot and offers flexible family sized accommodation and is located within a highly regarded residential area. The property has far reaching views to the front over Mottram Cricket Club and backs onto farmland to the rear. Of particular note is the substantial workshop unit within the rear garden which has further potential to be converted to a variety of uses such as home office or gym.
Local amenities can be found in Mottram and Broadbottom Villages with the train station in Broadbottom providing excellent commuter links. Stalybridge and Glossop Town Centres provide a wider range of shopping and recreational amenities as well as further public transport links. Local junior and high schools are all within easy reach making the property ideally suited to a growing family.
Contd....
The Accommodation Briefly Comprises:
Front Porch/Conservatory, open to Reception Hallway, "L" shaped Lounge with uPVC double glazed patio doors onto rear Garden and a feature inset fireplace, separate Dining Room, Breakfast Kitchen with integrated appliances open to rear Conservatory, 3 well proportioned Bedrooms (2 with fitted wardrobes), modern Bathroom/Wet Room with stylish white suite
To the first floor there is a further double Bedroom with built-in wardrobes, Shower Room/WC with coloured suite.
Externally to the front of the property there is a substantial block paved driveway which provides off road parking for numerous vehicles. The driveway continues along the right-hand gable elevation and to the rear garden plot where there is a further block paved driveway/substantial patio. There is a large workshop currently used for storage but is ideally suited for those who wish to run a business from home and has the potential to be converted to a home office or gym. The upper section of the rear garden is laid to lawn with mature border plants and shrubs and abuts farmland to the rear.
The Accommodation In Detail:
Entrance Porch/Conservatory (3.20m x 2.26m (10'6 x 7'5))
UPVC double glazed front door and windows, tiled floor, open to the reception hallway
Reception Hallway (3.58m x 2.84m (11'9 x 9'4))
Built-in storage cupboard, central heating radiator
"L" Shaped Lounge (6.48m reducing to 2.69m x 6.73m reducing to 3.33m)
Feature inset fireplace with living flame, coal effect, gas fire, uPVC double glazed bow window, uPVC double glazed patio doors onto the rear garden, two central heating radiators
Dining Room (4.98m x 2.57m (16'4 x 8'5))
UPVC double glazed bow window, central heating radiator
Breakfast Kitchen (6.32m reducing to 3.61m x 3.20m reducing to 1.60m)
One and a half bowl single drainer stainless steel sink unit, range of wall and floor mounted units, built-in oven, four ring gas hob with extractor unit over, plumbed for automatic washing machine, recessed spotlights, fully tiled, loft access, open to rear Conservatory
Conservatory (2.87m x 2.62m maximum (9'5 x 8'7 maximum))
UPVC double glazed
Bedroom 1 (3.96m x 3.81m (13'0 x 12'6))
Fitted wardrobes, uPVC double glazed bow window, central heating radiator
Bedroom 2 (3.94m x 2.92m (12'11 x 9'7))
Fitted wardrobes, uPVC double glazed window, central heating radiator
Bedroom 3 (3.00m x 2.84m (9'10 x 9'4))
UPVC double glazed window central heating radiator
Bath/Wet Room
Stylish white suite having tiled panel bath, walk-in shower, low level WC, wash hand basin with vanity storage unit below, fully tiled, recessed spotlights, 2 uPVC double glazed windows, heated chrome towel rail/radiator
First Floor:
Landing
Eaves storage cupboards, 2 uPVC double glazed windows, central heating radiator
Bedroom 4 (3.43m x 3.25m (11'3 x 10'8))
(Part restricted headroom). Built-in wardrobes, built-in dressing table with wash hand basin, 2 uPVC double glazed windows, central heating radiator
Shower Room/Wc (2.95m x 2.84m (9'8 x 9'4))
Part restricted headroom, coloured suite with shower cubicle, pedestal wash hand basin, low level WC, bidet, uPVC double glazed window, central heating radiator
Externally:
To the front of the property there is a substantial block paved driveway providing off road parking for numerous vehicles, there are mature border plants and shrubs.
The driveway extends to the right-hand gable elevation of the property and to the large block paved rear patio. Adjacent to this patio there is a workshop unit (19'3 x 14'0 with power and lighting, currently used for secure storage but with the potential to be converted to a home office or gym.
The upper tiered garden is laid mainly to lawn with border plants and shrubs and backs onto farmland..
Property info
For more information about this property, please contact
WC Dawson & Son, SK15 on +44 161 937 6395 * (local rate)
Disclaimer
Property descriptions and related information displayed on this page, with the exclusion of Running Costs data, are marketing materials provided by WC Dawson & Son, and do not constitute property particulars. Please contact WC Dawson & Son for full details and further information. The Running Costs data displayed on this page are provided by PrimeLocation to give an indication of potential running costs based on various data sources. PrimeLocation does not warrant or accept any responsibility for the accuracy or completeness of the property descriptions, related information or Running Costs data provided here.



































.png)

