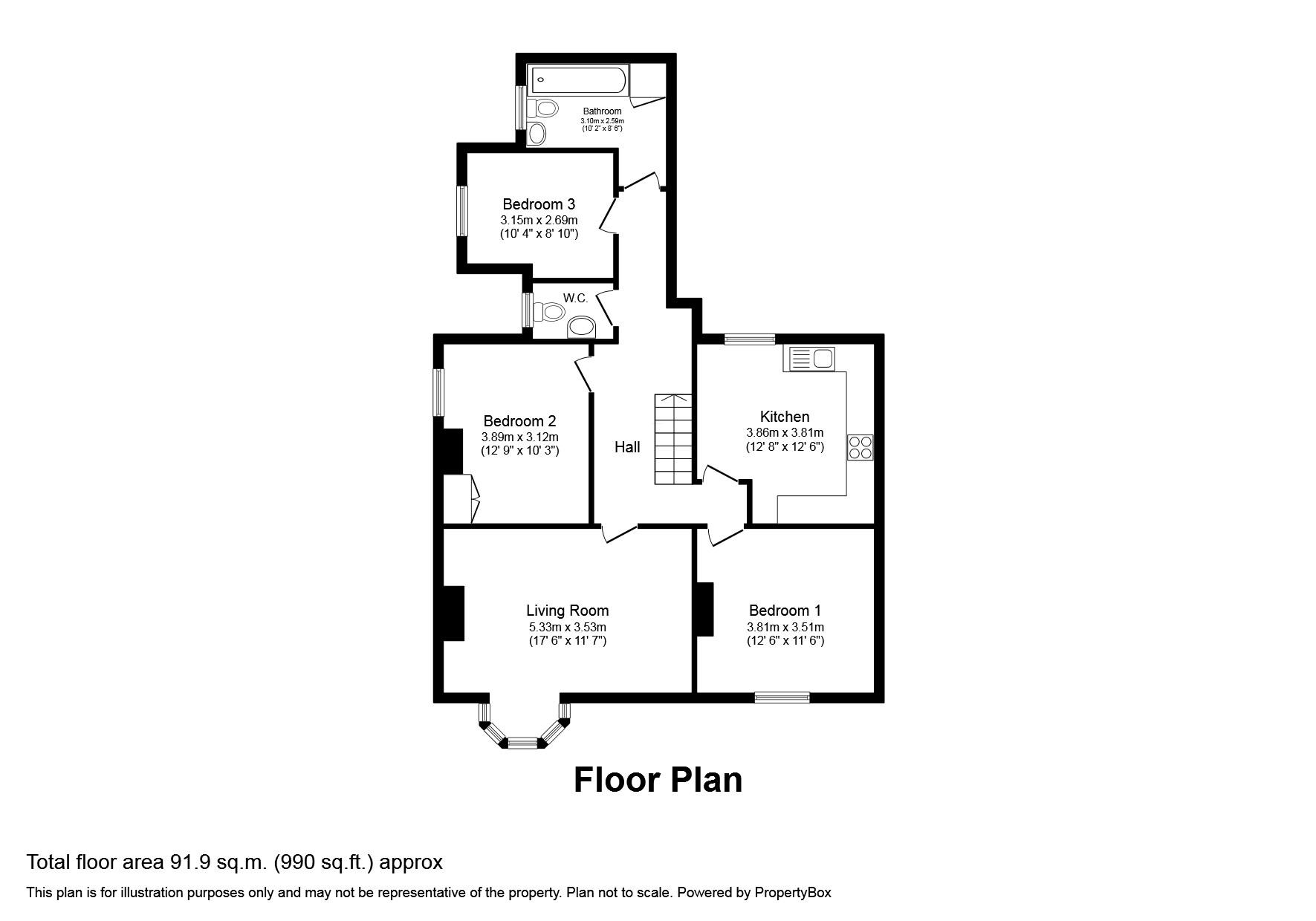Flat for sale in Cocknage Road, Stoke On Trent ST3
* Calls to this number will be recorded for quality, compliance and training purposes.
Property features
- Larger than average first floor apartment
- Excellent transport links
- Easy access to longton town centre
- Overlooking longton park
- Seaparate garage
- Large kitchen diner
Property description
Larger than average three bedroom first floor apartment in the popular location of Cocknage Road.with a delightful aspect overlooking Longton Park and within easy reach of the A50 and A34, Longton Town Centre, and Trentham Gardens. Recently refurbished to a high standard, this deceptively spacious property offers the following well presented accommodation: Entrance Hall with stairs up to a galleried landing leading to a superb well fitted Kitchen, delightfully appointed Dining Room, which could be re-assigned as a third bedroom or study; well proportioned Lounge with large bay window overlooking the park; two double Bedrooms with original built in storage; and well fitted Bathroom with heated towel rail.
Entrance
Original tiled floor. Dado rail. Picture rail. Coving. Radiator
Stairs And Landing
Attractive gallery landing. Carpet. Loft access.
No ground rent and service charge payable
Breakfast Kitchen
3.86m(12'8'') x 3.86m(12'8'')
Upvc double glazed window. Radiator. Stainless steel sink unit with drainer and mixer tap. Wall mounted combination gas central heating boiler. Built in electric oven, gas hob and extractor hood. Part tiled walls. Excellent range of fitted wall and base units with worktops, including high level circular glass breakfast bar. Three useful integrated 'pull up' power socket bars, each with 3 sockets. Inset downlighters to ceiling.
Dining Room/Bedroom 3
3.80m(12'6'') x 3.53m(11'7'')
Upvc double glazed window overlooking Longton Park. Radiator. Carpet. Attractive cast iron fireplace. Built in shelving.
Lounge
5.33m(17'6'') max x 5.20m(17'1'') max
Upvc double glazed bay window overlooking Longton Park. Carpet. Feature fireplace with wall mounted electric pebble effect fire. Original built in shelved store. Picture rail. Radiator.
Master Bedroom
3.89m(12'9'') max x 3.12m(10'3'') max
Upvc double glazed window. Carpet. Radiator. Picture rail. Original built in store/wardrobe.
Separate W.C.
Upvc double glazed window. Laminated tile effect flooring. Low level W.C. Hand wash basin.
Bedroom 2
3.30m(10'10'') x 2.41m(7'11'')
Upvc double glazed window. Radiator. Carpet. Original built in store/wardrobe.
Bathroom
.
Notice
Please note we have not tested any apparatus, fixtures, fittings, or services. Interested parties must undertake their own investigation into the working order of these items. All measurements are approximate and photographs provided for guidance only.
Property info
For more information about this property, please contact
Critchlow Estate Agents, ST4 on +44 1782 966341 * (local rate)
Disclaimer
Property descriptions and related information displayed on this page, with the exclusion of Running Costs data, are marketing materials provided by Critchlow Estate Agents, and do not constitute property particulars. Please contact Critchlow Estate Agents for full details and further information. The Running Costs data displayed on this page are provided by PrimeLocation to give an indication of potential running costs based on various data sources. PrimeLocation does not warrant or accept any responsibility for the accuracy or completeness of the property descriptions, related information or Running Costs data provided here.

































.png)
