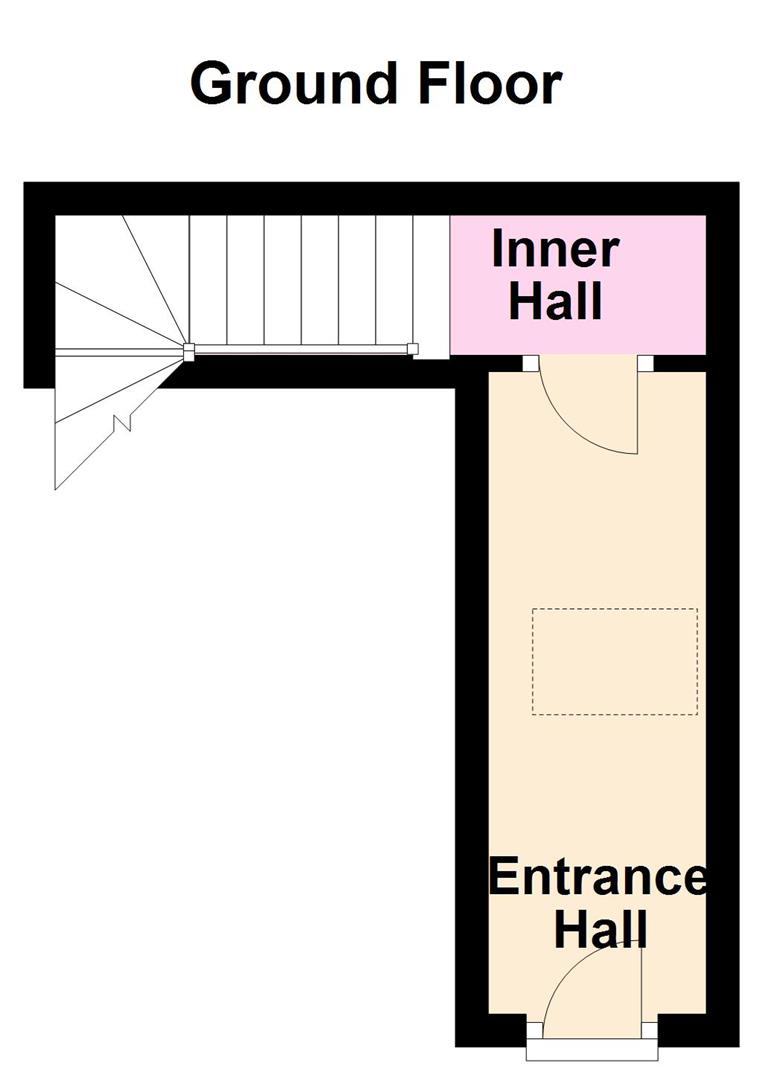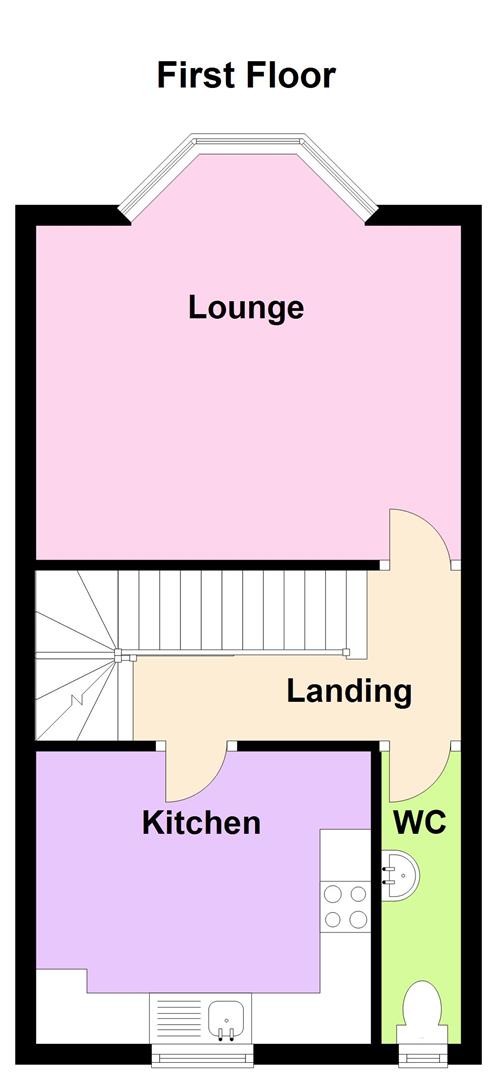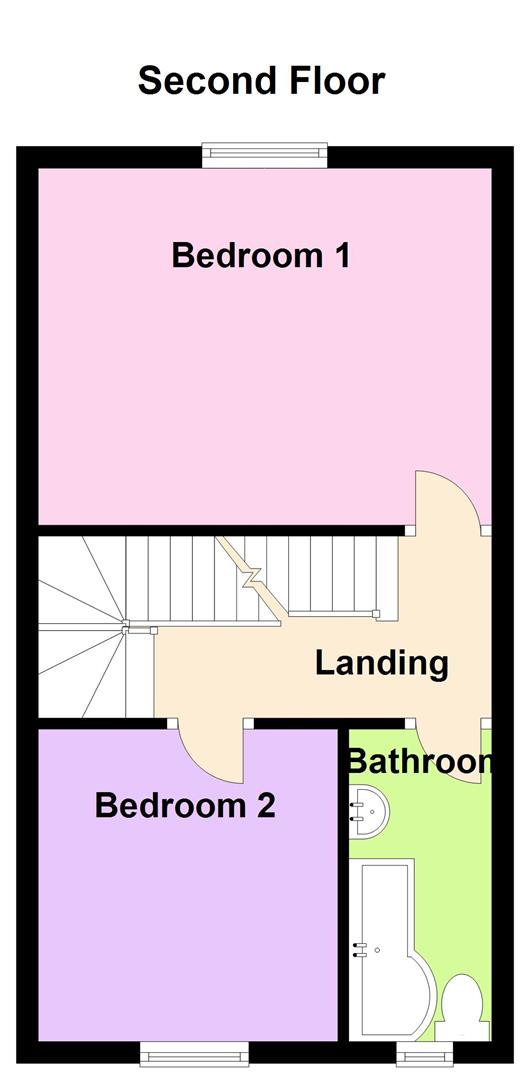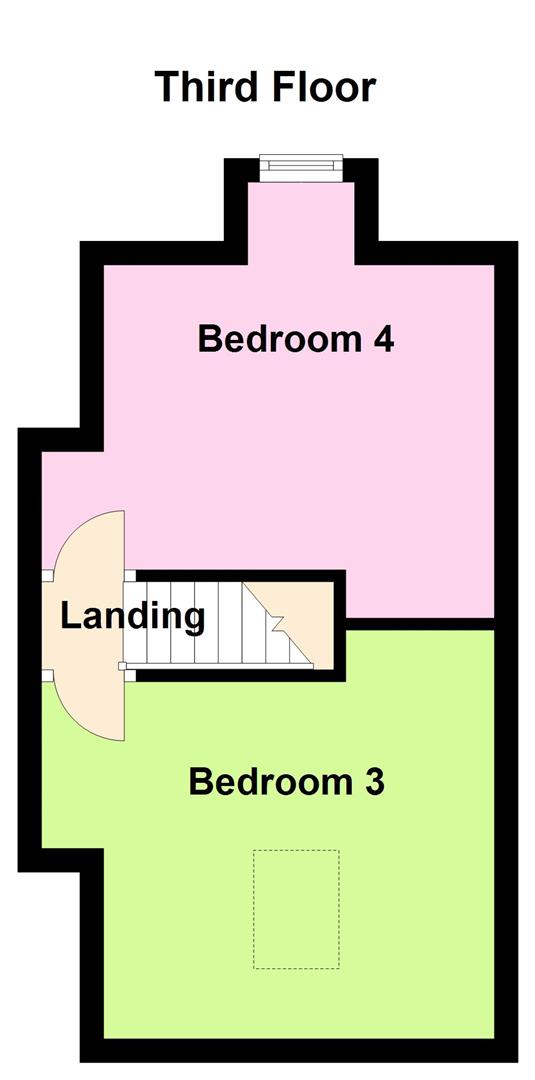Maisonette for sale in High Street, Buxton SK17
* Calls to this number will be recorded for quality, compliance and training purposes.
Property description
A well presented maisonette in a convenient location just off The Market Place. With four bedroom living accommodation arranged over three floors and benefitting from electric heating. Offered for sale with no onward chain. Viewing is recommended.
Directions:
From our Buxton office turn left and proceed up Terrace Road, across The Market Place and into High Street. The access to 56a is at the rear from Church Street which leads off to the right near the junction for Bath Road.
Ground Floor
Entrance Hall
With tiled floor, double glazed Velux window, door to inner hall and uPVC double glazed entrance door.
Inner Hall
Stairs to first floor.
First Floor
Landing
Stairs to second floor.
Kitchen (2.92m x 2.92m (9'7" x 9'7"))
Plus recess. Fitted with a range of base and wall mounted cupboards with work surfaces incorporating a stainless steel single drainer sink unit with tiled splashbacks. Tile effect flooring, electric radiator, electric cooker point, extractor and plumbing for a washing machine. Built in storage cupboards and window to rear.
Wc
With tiled walls and wood effect flooring. Fitted with a white suite comprising low level wc and vanity wash basin with cupboard under. Frosted glazed window to rear.
Lounge (4.09m x 3.96m (13'5" x 13))
Into bay and recess. Wall mounted log effect electric fire, wood effect flooring and electric radiator. Ceiling coving, picture rail and bay window to front.
Second Floor
Landing
Stairs to second floor.
Bedroom One (3.94m narrowing to 3.58m x 3.23m (12'11" narrowing)
Built in cupboard, electric radiator and window to front.
Bedroom Two (2.92m x 2.51m (9'7" x 8'3"))
Electric radiator, double glazed window to rear and airing cupboard with tank.
Bathroom
With tiled walls and wood effect flooring and fitted with a white suite comprising shower bath with shower screen, shower attachment and Triton shower over, vanity wash basin with cupboard under and low level wc. Extractor and frosted glazed window to rear.
Third Floor
Landing
Bedroom Three (3.84m x 3.45m narrowing to 3.00m (12'7" x 11'4" na)
Sloping ceiling, electric radiator, eaves access and double glazed Velux window with rooftop views towards the surrounding hills and woodland.
Bedroom Four (3.63m x 2.36m (11'11" x 7'9"))
Plus recesses, uneven shape room. Double glazed window to front and electric radiator.
Property info
56A High Street - Floor 0.Jpg View original

56A High Street - Floor 1.Jpg View original

56A High Street - Floor 2.Jpg View original

56A High Street - Floor 3.Jpg View original

For more information about this property, please contact
Jon Mellor and Company Estate Agents, SK17 on +44 1298 437927 * (local rate)
Disclaimer
Property descriptions and related information displayed on this page, with the exclusion of Running Costs data, are marketing materials provided by Jon Mellor and Company Estate Agents, and do not constitute property particulars. Please contact Jon Mellor and Company Estate Agents for full details and further information. The Running Costs data displayed on this page are provided by PrimeLocation to give an indication of potential running costs based on various data sources. PrimeLocation does not warrant or accept any responsibility for the accuracy or completeness of the property descriptions, related information or Running Costs data provided here.

















.jpeg)