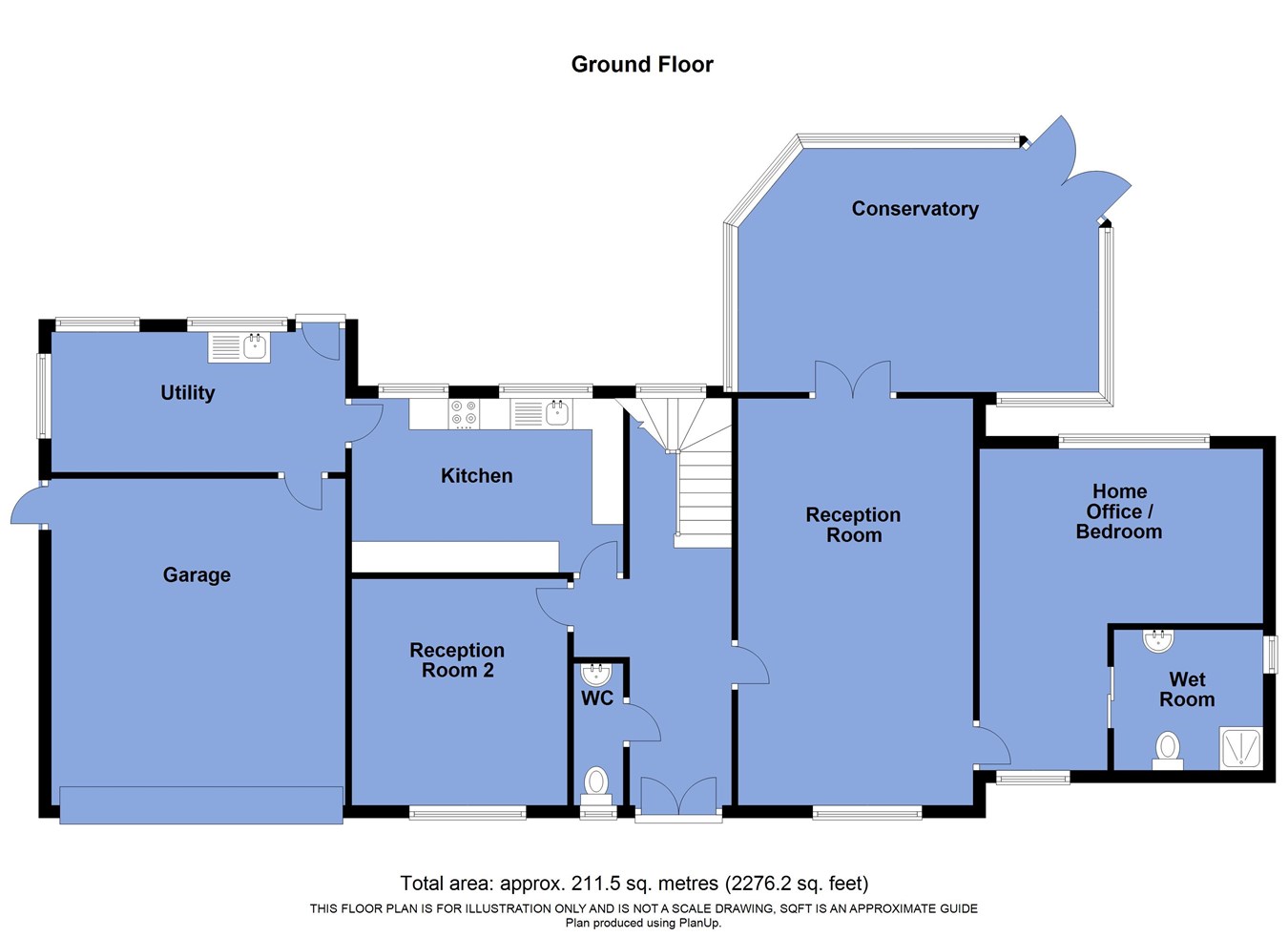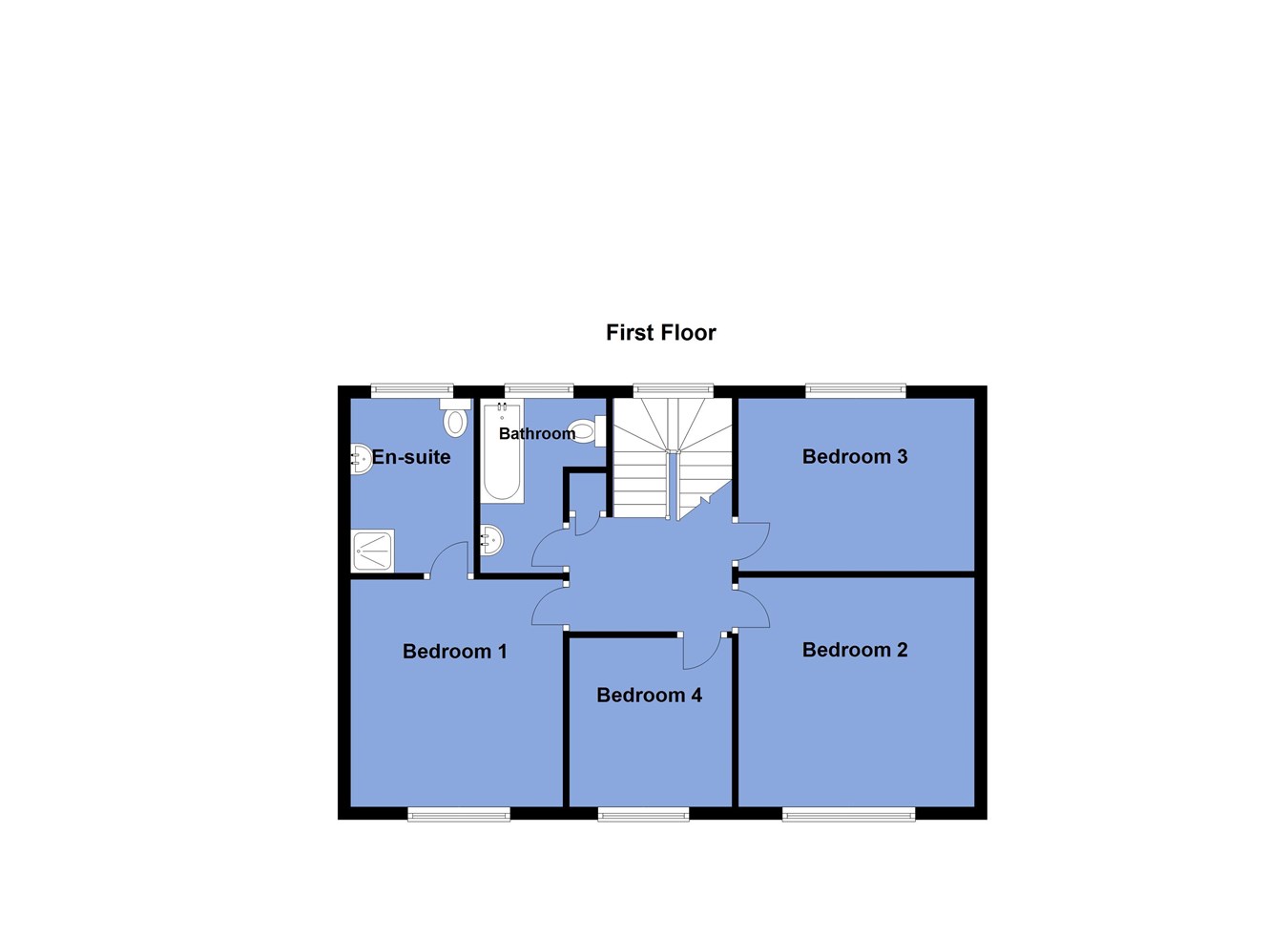Detached house for sale in Sandfield Drive, Lostock, Bolton BL6
* Calls to this number will be recorded for quality, compliance and training purposes.
Property features
- Five bedrooms, four of which are double
- Three bathrooms plus ground floor WC
- Two individual reception rooms and large conservatory
- Potential to convert integral garage if desired
- High calibre address just off Regent Road
- 0.3 miles to Lostock train station
- Motorway link around 2 miles
- Great access to a variety of popular schools
- No chain and GCH boiler with unvented hot water cylinder installed December 2023
- Purpose built, ground floor bedroom with wet room
Property description
Versatility is the key to this well-proportioned detached home. There have been a variety of extensions over the years, the most recent being a purpose-built ground floor bedroom with wet room and this space is a great addition to the property.
Additionally, there are two individual reception rooms, plus a large conservatory and a kitchen which leads to a substantial utility area. The large double garage not only provides brilliant storage but offers potential for further conversion if desired.
To the first floor, there are four bedrooms, three of which are double, the master of which includes an ensuite with the further three being served by a family bathroom.
The property has been owned since its original construction in 1971, which speaks volumes about the quality of the area. Please note that the gas central heating boiler and unvented hot water cylinder have been installed during December 2023.
Our vendors advise that the property is Freehold. Council Tax Band G - £3,398.13
The Area:
Sandfield Drive is located just off Regent Road which is located within the heart of Lostock and is seen by many as one of the more prestigious roads within the area. A particularly strong feature of the road is access to Lostock train station which is around 0.3 miles away and links to Manchester and its airport.
Lostock County Primary School is just a few minutes from the property and the train station itself and many people buy within this area seeking good access to the private schooling on offer within the town (Bolton School is just over 2 miles away). Whilst the train station is well placed, Junction 5 and 6 of the M61 are also easily accessible. The closest commercial centre is within the out-of-town retail complex close to the Toughsheet Community Stadium at the Middlebrook retail complex which includes a number of supermarkets and large outlets together with gym, bowling alley, cinema, restaurants etc. There are also two golf courses and a tennis club within easy walking distance.
Many locals also consider Manchester and the Trafford Centre as an appropriate distance for both socialising and work. Whilst many of these features are ideal for living within a commuter belt of a large city, the town also boasts very popular countryside including a stretch of the West Pennine Moors and Winter Hill.
Ground Floor
Entrance Hallway
19' 3" x 5' 5" (5.87m x 1.65m) with a recessed area of 3' 10" x 3' 1" (1.17m x 0.94m) Understairs storage. Rear window at the half landing. Double timber glass paneled doors.
Ground Floor WC
2' 6" x 7' 6" (0.76m x 2.29m) Window to the front. Fully tiled to the walls and floor. Hand basin with vanity unit. WC with concealed cistern.
Reception Room 1
12' 5" x 8' 10" (3.78m x 2.69m) Window to the front over looking the front garden. French doors and side screens into a conservatory.
Extension
15' 0" x 17' 0" (4.57m x 5.18m) of which the Wet Room measures 7' 10" x 7' 5" (2.39m x 2.26m). The area designed as the bedroom area is a versatile space but for these purposes we shall describe it as the bedroom area. Rear window to the garden. Fitted furniture and bedhead. The en-suite has a pocket sliding door. Underfloor heating. WC. Semi pedestal hand basin. Wet room floor and shower area with electric shower and gable window. This area has a separate water supply and consumer unit.
Conservatory
12' 3" x 17' 10" (3.73m x 5.44m) Plumbed into the central heating system. Tiled floor. French doors also out to the patio and garden.
Reception Room 2
11' 4" x 11' 11" (3.45m x 3.63m) Window to the front garden area.
Kitchen
9' 1" x 14' 4" (2.77m x 4.37m) Two rear windows. Wall and base units in cream. Timber effect surfaces. Sink. Induction hob by neff with matching extractor. Combination microwave and oven. Microwave. Dishwasher. Integral fridge and further access into a utility room.
Utility Room
14' 11" x 7' 4" (4.55m x 2.24m) To the rear of the garage. Three windows, two to the rear and one to the gable. Glass paneled rear door. Plumbing. Gas Central Heating boiler is positioned to the floor.
Integral Double Garage
17' 3" x 15' 6" (5.26m x 4.72m) Electric up and over door. Power and light. Gas meter. Electrical consumer unit plus electric meter. Water supply into the garage. Side exit door.
First Floor
Landing
5' 9" x 8' 6" (1.75m x 2.59m) with the stairs area measuring 5' 5" x 6' 5" (1.65m x 1.96m) Cupboard housing the water tank.
Bedroom 1
11' 11" x 11' 2" (3.63m x 3.40m) Fitted furniture to either side. Window to front garden. Access into the en-suite
En-Suite
9' 3" x 6' 4" (2.82m x 1.93m) Rear window. WC. Hand basin. Shower enclosure with electric shower. Fully tiled to the walls.
Bedroom 2
12' 0" x 12' 4" (3.66m x 3.76m) Front double. Fitted furniture. Window to front.
Bedroom 3
12' 5" x 9' 1" (3.78m x 2.77m) Rear double. Rear window to the garden. Fitted furniture.
Bedroom 4
8' 6" x 8' 10" (2.59m x 2.69m) To the front. Window to front.
Family Bathroom
9' 0" x 4' 5" (2.74m x 1.35m) with a recess of 3' 7" x 2' 1" (1.09m x 0.64m) WC. Bath. Semi pedestal hand basin. Fully tiled to the walls. Rear window.
Property info
For more information about this property, please contact
Lancasters Estate Agents, BL6 on +44 1204 351890 * (local rate)
Disclaimer
Property descriptions and related information displayed on this page, with the exclusion of Running Costs data, are marketing materials provided by Lancasters Estate Agents, and do not constitute property particulars. Please contact Lancasters Estate Agents for full details and further information. The Running Costs data displayed on this page are provided by PrimeLocation to give an indication of potential running costs based on various data sources. PrimeLocation does not warrant or accept any responsibility for the accuracy or completeness of the property descriptions, related information or Running Costs data provided here.







































.png)
