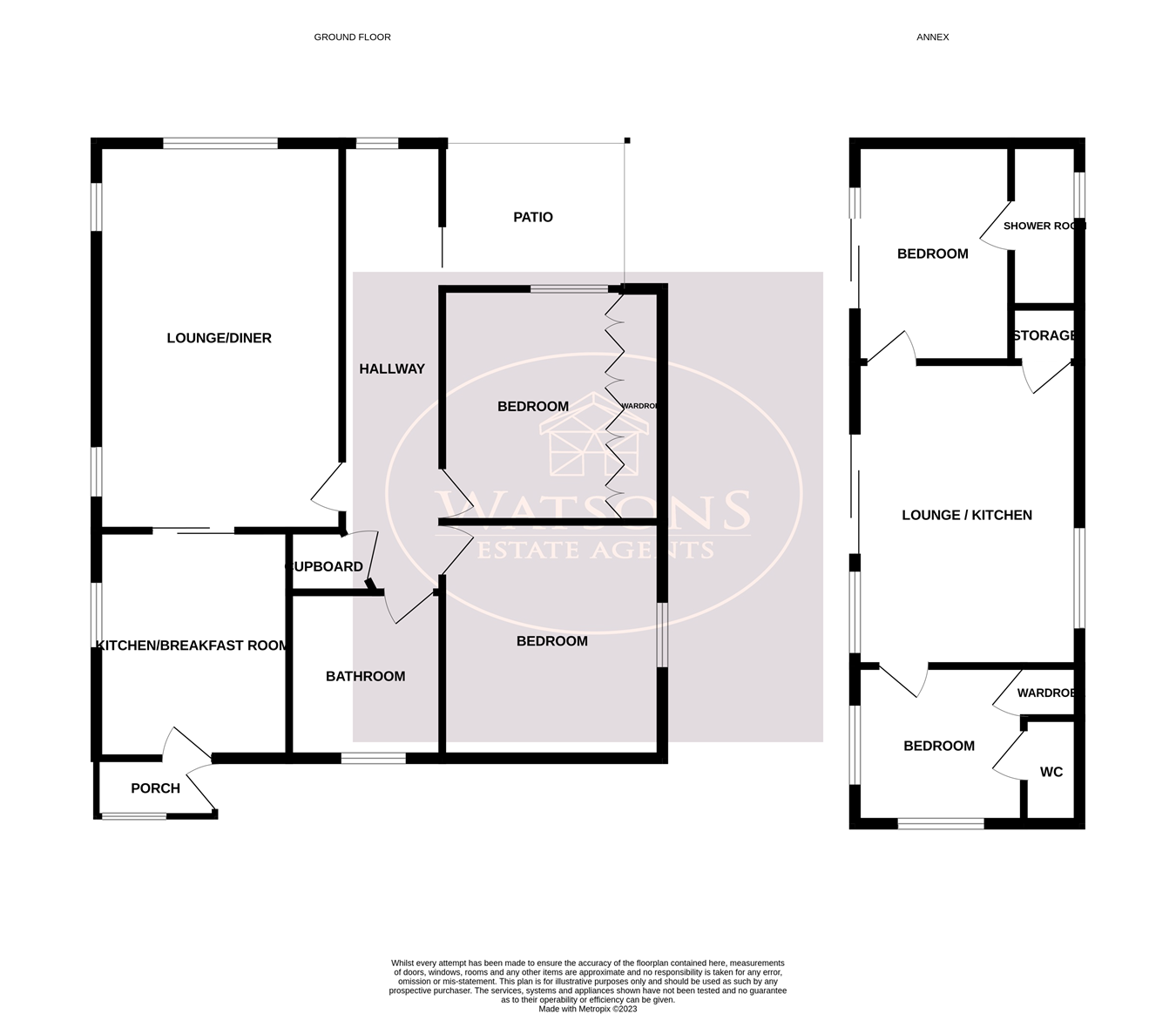Detached bungalow for sale in Moorgreen, Newthorpe, Nottingham NG16
* Calls to this number will be recorded for quality, compliance and training purposes.
Property features
- Extended Detached Bungalow
- 4 Bedrooms Including Annex
- Generous Lounge
- Breakfast Kitchen
- Generous Off Street Parking
- Self Contained Annex with 2 En Suites
- Private Landscaped Garden
- Semi Rural Location
- Ease Of Access To M1
Property description
Ground Floor
Entrance Porch
Entrance porch to the side, door to the entrance hall. Plumbing for washing machine and storage cupboard.
Entrance Hall
Tiled flooring, built in storage cupboard housing the wall mounted combination boiler and solar controls. Doors to all rooms.
Lounge
6.06m x 3.85m (19' 11" x 12' 8") UPVC double glazed windows to the front & side, uPVC double glazed bay window to the side, wooden fire place surround and radiator.
Breakfast Kitchen
3.57m x 3.19m (11' 9" x 10' 6") A range of matching wall & base units, work surfaces incorporating an inset sink & drainer unit. Integrated appliances to include an electric Range cooker with Range extractor over, fridge freezer and dishwasher. UPVC double glazed windows to both sides, breakfast bar and sliding door to the lounge. Steps down to the utility room.
Utility Area
3.67m x 3.51m (12' 0" x 11' 6") Plumbing for washing machine and door to the gym.
Gym
3.58m x 3.45m (11' 9" x 11' 4")
Bedroom 1
3.62m x 2.95m (11' 11" x 9' 8") UPVC double glazed window to the side, fitted wardrobes and overhead storage and radiator.
Bedroom 2
3.6m x 3.44m (11' 10" x 11' 3") UPVC double glazed window to the rear and radiator.
Bathroom
3 piece suite in white comprising concealed cistern WC, vanity sink unit and bath with mains fed shower over. Chrome heated towel rail, ceiling spotlights, extractor fan and obscured uPVC double glazed window to the rear.
Outside
To the front of the property is an e car charging point. A tarmacadam driveway provides parking for multiple cars and is secured by electric gates to the front. The rear garden offers a good level of privacy and comprises a turfed lawn, flower bed borders with a range of plants & shrubs, 4 kennels and 2 timber built sheds and is enclosed by hedge and timber fencing to the perimeter. Access to the annex.
Annex
Lounge Diner
4.75m x 3.5m (15' 7" x 11' 6") UPVC double glazed windows to the front & rear, 2 radiators. Open plan to kitchen.
Kitchen
A range of matching wall & base units, work surfaces incorporating an inset one & a half bowl sink & drainer unit. Integrated appliances to include: Electric oven & electric hob with extractor over, fridge freezer and dishwasher. Ceiling spotlights, airing cupboard housing the combination boiler, sliding patio doors to the front and doors to both bedrooms.
Bedroom 1
3.42m x 2.47m (11' 3" x 8' 1") UPVC double glazed window to the front, fitted sliding door wardrobes, radiator and door to the en suite.
En Suite
3 piece suite comprising WC, pedestal sink unit and shower cubicle with mains fed shower over. Chrome heated towel rail, radiator, extractor fan and obscured uPVC double glazed window to the rear.
Bedroom 2
2.53m x 2.47m (8' 4" x 8' 1") UPVC double glazed window to the front, uPVC double glazed bay window to the side, built in storage cupboard/wardrobe, radiator and door to the en suite.
2 Piece En Suite
2 piece suite comprising WC, pedestal sink unit. Obscured uPVC double glazed window to the rear and extractor fan.
Property info
For more information about this property, please contact
Watsons Estate Agents, NG16 on +44 115 691 9963 * (local rate)
Disclaimer
Property descriptions and related information displayed on this page, with the exclusion of Running Costs data, are marketing materials provided by Watsons Estate Agents, and do not constitute property particulars. Please contact Watsons Estate Agents for full details and further information. The Running Costs data displayed on this page are provided by PrimeLocation to give an indication of potential running costs based on various data sources. PrimeLocation does not warrant or accept any responsibility for the accuracy or completeness of the property descriptions, related information or Running Costs data provided here.












































.png)
