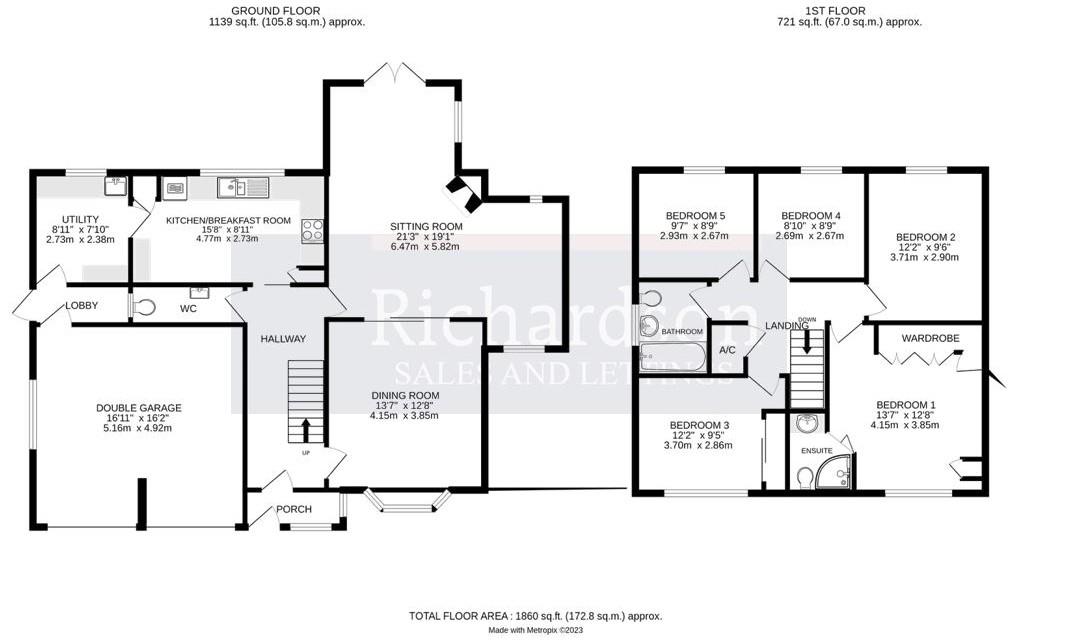Detached house for sale in Kelthorpe Close, Ketton, Stamford PE9
* Calls to this number will be recorded for quality, compliance and training purposes.
Property features
- Extended detached family home
- 5 bedrooms, 2 bathroom/shower rooms
- 2 reception rooms, kitchen breakfast room & utility
- Block paved double width driveway and double garage.
- Large plot with backdrop of mature trees and field beyond
- Gas central heating, double glazing, No chain
Property description
Situated in this spacious, established close within the hamlet of Geeston, which over the years has merged with the popular village of Ketton, approximately 3 1/2 miles to the west of Stamford. The village has a highly regarded primary school, pub, village shop/post office, sports centre and gym. The property stands on a plot of approximately 0.2 acre with double width driveway and double garage with power doors. The property has been extended to the side and rear of the ground floor however subject to planning, a further extension could easily be accommodated if required. At present the property offers, reception porch, reception hall, cloakroom, kitchen breakfast room, utility, separate dining room with fireplace and extended living room with a gas fire. To the first floor there is a family bathroom and 5 bedrooms with the master having a shower room. The property has gas central heating and replacement double glazing. To the rear there are extensive gardens backing onto a tree belt with open fields beyond.
Entrance Porch
Entrance Hall
Cloakroom
Kitchen Breakfast Room (4.77m x 2.73m (15'7" x 8'11" ))
Utility (2.73m x 2.38m (8'11" x 7'9" ))
Dining Room (4.15m x 3.85m (13'7" x 12'7"))
Sitting Room (6.47m max x 5.82m max (21'2" max x 19'1" max))
First Floor Landing
Bedroom (4.15m x 3.85m (13'7" x 12'7" ))
Ensuite Shower Room
With macerator wc
Bedroom (3.71m x 2.9m (12'2" x 9'6"))
Bedroom (3.7m x 2.86m (12'1" x 9'4" ))
Bedroom (2.93m x 2.67m (9'7" x 8'9"))
Bedroom (2.69m x 2.67m (8'9" x 8'9"))
Bathroom (2.3m x 1.8m (7'6" x 5'10" ))
External Details
The property has a double width block paved driveway providing off road parking and leading to a double garage with power doors and personnel door to rear lobby which in turn leads to the utility room. Gated side access to the large rear garden principally laid to lawn with paved patio areas, mature shrubs and a backdrop of mature trees with open fields beyond. There is also a footpath beyond the rear boundary.
Council Tax
Rutland County Council Tax Band E
Agents Notes
The property is offered with no chain.
Services
Mains gas, electricity, water & sewerage
Communication
Broadband: Ultrafast Full Fibre is available to the property.
Mobile coverage: According to Ofcom mobile availability for the address is considered ''ok Coverage '' with EE, Three, Vodafone & O2
Viewing
By appointment only with Richardson or
Property info
For more information about this property, please contact
Richardson Chartered Surveyors, PE9 on +44 1780 673946 * (local rate)
Disclaimer
Property descriptions and related information displayed on this page, with the exclusion of Running Costs data, are marketing materials provided by Richardson Chartered Surveyors, and do not constitute property particulars. Please contact Richardson Chartered Surveyors for full details and further information. The Running Costs data displayed on this page are provided by PrimeLocation to give an indication of potential running costs based on various data sources. PrimeLocation does not warrant or accept any responsibility for the accuracy or completeness of the property descriptions, related information or Running Costs data provided here.































.png)
