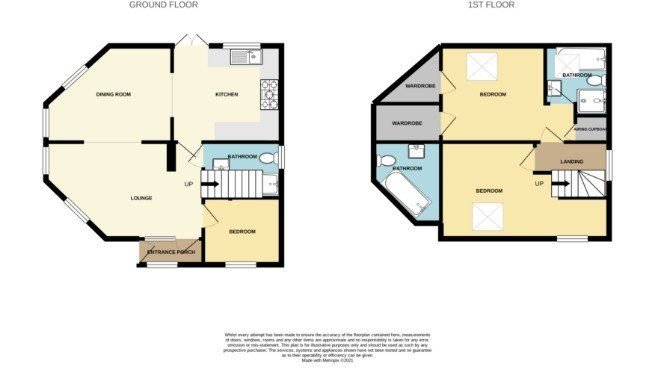Detached house for sale in Woodville Road, Torquay TQ1
* Calls to this number will be recorded for quality, compliance and training purposes.
Property features
- 3 bedrooms
- 3 bathrooms
- Off road parking
- 2 receptions
- Large workshop/utility
Property description
Property description - A well presented detached house conveniently located on the outskirts of the town centre and still under a 10 year warranty. The accommodation consists of 3 bedrooms, 3 bathroom, 2 receptions and kitchen. The property is double glazed and gas centrally heated. Off road parking, low maintenance rear patio and large workshop/utility.
Entrance porch Double glazed window to front and double glazed door to side. Inset ceiling spotlights and door to:
Lounge 15' 10 max" x 10' 2 max" (4.83m x 3.1m) An irregular shaped room. Double glazed windows to front and side. Stairs rising to 1st floor. Radiator and inset ceiling spotlights. Square opening to dining room and doors to:
Bedroom 3 8' 4" x 7' 1" (2.549m x 2.18m) Double glazed window to front enjoying an open outlook and distant countryside views. Radiator.
Bathroom Fitted with a modern matching 3 piece white suite comprising of: Panelled bath with mixer tap and shower attachment, low level WC and wash hand basin with mixer tap set into vanity unit with cupboard below. Double glazed window to side, chromed ladder style radiator. Extractor fan, tiled walls and flooring, inset ceiling spotlights.
Kitchen 11' 7" x 10' 3" (3.556m x 3.138m) Fitted with a modern matching range of high gloss front wall and base mounted units and drawers with roll edge work surface over. Single bowl stainless steel circular sink unit with mixer tap. Fitted 7 burner range style gas cooker with cooker hood above. Concealed integrated fridge/freezer and dishwasher. Vertical panelled radiator, inset ceiling spotlights. Double glazed window and patio doors to rear, square opening to:
Dining room 13' 5" x 10' 3" (4.1 maxm x 3.148 maxm) An irregular shaped room. Double glazed windows to side, radiator.
1st floor hallway Double glazed window to side, inset ceiling spotlights and doors to:
Bedroom 1 11' 3" x 10' 3 + door recess" (3.435m x 3.12m) Double glazed window and skylight to rear, 2 walk-in wardrobes with automatic lighting. Inset ceiling spotlights, airing cupboard housing the central heating boiler and electric consumer unit. Radiator and door to:
En-suite Fitted with a modern matching 4 piece white suite comprising of: Panelled bath with mixer tap and shower attachment, shower cubicle with mains dual shower head, low level WC and wash hand basin with mixer tap set into vanity unit with cupboard below. Chromed, ladder style radiator, skylight window, extractor fan and inset ceiling spotlights.
Bedroom 2 13' 1" x 10' 2 + dressing area" (4.013m x 3.1m) Double glazed window and skylight to front enjoying an open outlook and distant countryside views. Inset ceiling spotlights and radiator. Door to:
En-suite Fitted with a modern matching 3 piece white suite comprising of: Panelled bath with mixer tap and shower attachment, low level WC and wash hand basin with mixer tap set into vanity unit with cupboard below. Chromed ladder style radiator, tiled walls and extractor fan.
Outside To the side of the property is a driveway allowing for off road parking. A gate gives access to the rear garden which is laid to astro turf for ease of maintenance and feature pergola. A door gives access to:
Workshop/utility 21' 7" x 11' 3 max" (6.604m x 3.43m) Double glazed window, power and lighting, electric meters.
Property info
For more information about this property, please contact
Taylors, TQ1 on +44 1803 268696 * (local rate)
Disclaimer
Property descriptions and related information displayed on this page, with the exclusion of Running Costs data, are marketing materials provided by Taylors, and do not constitute property particulars. Please contact Taylors for full details and further information. The Running Costs data displayed on this page are provided by PrimeLocation to give an indication of potential running costs based on various data sources. PrimeLocation does not warrant or accept any responsibility for the accuracy or completeness of the property descriptions, related information or Running Costs data provided here.























.png)

