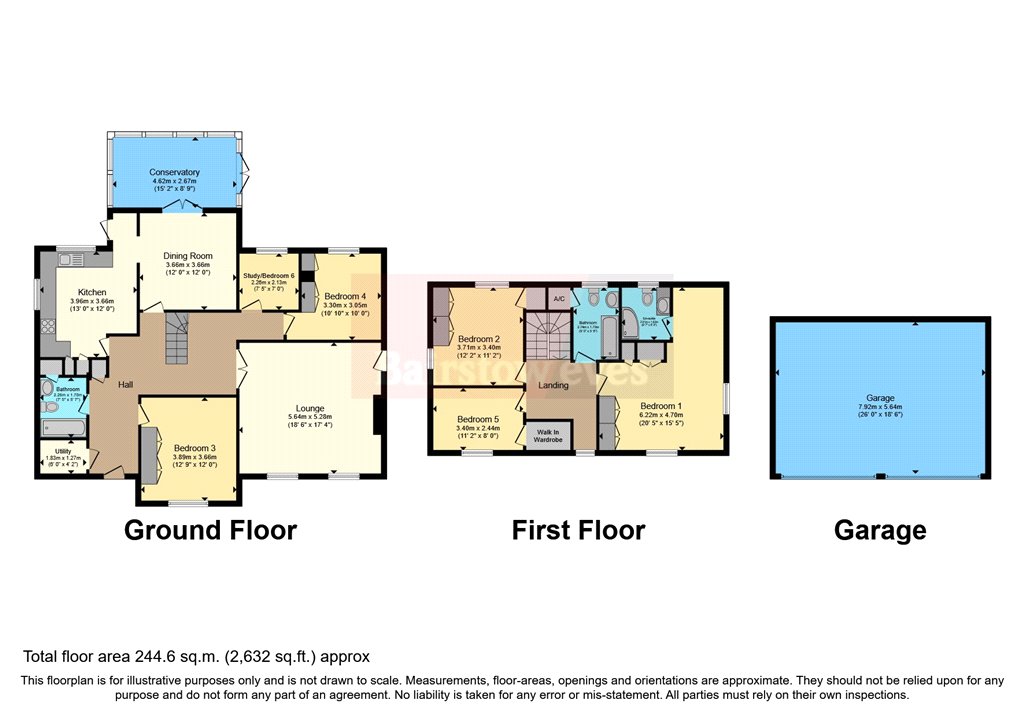Detached house for sale in Highfield Road, Biggin Hill, Westerham, Kent TN16
* Calls to this number will be recorded for quality, compliance and training purposes.
Property features
- Five/six bedrooms
- Utility room
- Lounge
- Bathroom
- Kitchen
- Dining room
- Conservatory
- Study
- Bathroom
- Front & rear garden
Property description
Guide Price £700,000 - £725,000
This very impressive five bedroom detached family home has so much to offer, the accommodation comprises; Downstairs a fabulous entrance hall, good size lounge, dining room with French doors leading into Conservatory, fitted kitchen, utility room, bedrooms three, five and six/study and a downstairs bathroom, Upstairs, another bedrooms one, two and four, family bathroom plus an en suite to the master bedroom. Outside there is a beautiful rear garden with a wonderful patio area and a double garage with drive to the front.
Biggin Hill is surrounded by greenbelt countryside with wonderful walks. There is access to local schools, transport and shops. The high street further shops which include Waitrose and Tesco select plus a number of restaurants and various leisure facilities. Orpington and Bromley town centres have a much larger array of shopping facilities plus fast trains to London. Both towns and the M25 are located within a 7.5 mile radius.
Entrance Hall ('l' Shaped Hall)
Front door with opaque double glazed window to side, inset door mat, radiator with cover, coving, Deep lit under stairs storage cupboard with shelving. Coat hanging cupboard. Staircase with quarter landing to 1st Floor
Utility Room (1.83m x 1.27m)
Double glazed window to front, tiled floor, space for both washing machine and tumble dryer, two wall units, worktops, chrome heated towel rail.
Lounge (5.64m x 5.28m)
Double glazed windows to front, feature brick fireplace fitted with wood burning stove, double glazed door to side, radiators with covers, ceiling rose, decorative coving, double doors to hallway.
Bedroom Four (3.3m x 3.05m)
Double glazed window, built in wardrobes with drawers and dressing table, radiator, coving.
Bathroom (2.26m x 1.7m)
Opaque double glazed window to side, panel enclosed bath with shower attachment, shower cubicle, pedestal hand wash basin, chrome heated towel rail, WC, tiled floor.
Kitchen (3.96m x 3.66m)
Double glazed windows to side and rear, tiled floor, fitted with a range of wall and base units with worksurfaces over, one and a half white sink unit with drainer and mixer tap, integrated fridge and freezer, airing cupboard, electric 'AEG' oven, four ring gas hob with extractor above, 'Bosch' dishwasher, wine rack, glass fronted display cupboard with shelving and under canopy lighting, Boiler, coving, inset ceiling spotlights, door to garden, kitchen opens to dining room.
Dining Room (3.66m x 3.66m)
Double glazed doors to conservatory, radiator with cover, feature brick fireplace.
Conservatory (4.62m x 2.67m)
Double glazed windows and doors to garden, tiled floor.
Bedroom Three (3.89m x 3.66m)
Double glazed window to rear. Fitted wardrobes and dressing unit, radiator.
Study/Bedroom 6 (2.26m x 2.13m)
Double glazed window to rear, radiator, coving.
Landing
Double glazed window to front, access to loft with light, eaves storage cupboard, doors to bedrooms and bathroom.
Bedroom One (6.22m x 4.7m)
Double glazed window to front and side, radiator, built in cupboards including bed side.
En Suite
Opaque double glazed window to rear. Small corner bath with shower and screen over, inset wash had basin with double cupboard under, W.C
Bedroom Two (3.7m x 3.4m)
Double glazed window to side and rear, built in cupboards to eaves space, radiator, deep eaves cupboard.
Bedroom Five (3.4m x 2.44m)
Double glazed to front, radiator, small eaves storage cupboard, cupboard with hanging space and shelving.
Bathroom (2.74m x 1.73m)
Opaque double glazed window to rear, panel enclosed bath with shower mixer tap, pedestal wash hand basin, W.C built in storage cupboard, further small storage cupboard, white heated towel rail.
Front Garden
Attractive landscapted front garden with steps up to front door, block paved driveway providing off street parking, lawn to the side of the property.
Rear Garden
Paved patio area with space for garden furniture, gates to front and side, log store with light, shed with power and light, further raised patio area, enclosed by hedging and fencing.
Two Garages
With electric up and overs doors.
Property info
For more information about this property, please contact
Bairstow Eves - Biggin Hill, TN16 on +44 1959 458957 * (local rate)
Disclaimer
Property descriptions and related information displayed on this page, with the exclusion of Running Costs data, are marketing materials provided by Bairstow Eves - Biggin Hill, and do not constitute property particulars. Please contact Bairstow Eves - Biggin Hill for full details and further information. The Running Costs data displayed on this page are provided by PrimeLocation to give an indication of potential running costs based on various data sources. PrimeLocation does not warrant or accept any responsibility for the accuracy or completeness of the property descriptions, related information or Running Costs data provided here.





























.png)
