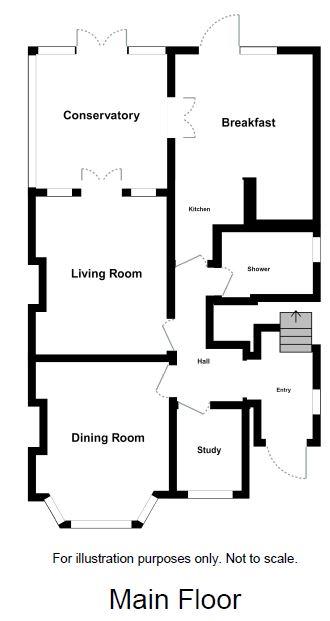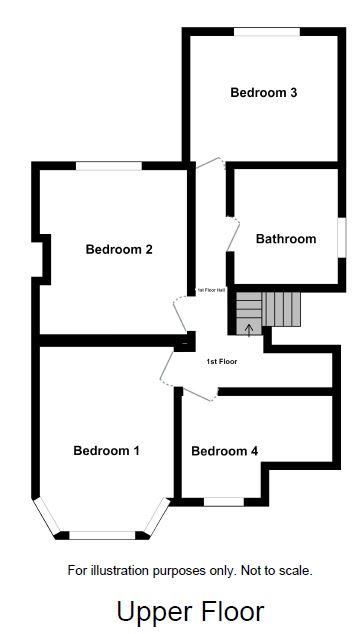Semi-detached house for sale in St. Denis Road, Heath, Cardiff CF14
* Calls to this number will be recorded for quality, compliance and training purposes.
Property features
- Semi detached family home
- Four bedrooms
- Home office
- Ground floor shower room
- Conservatory
- Fantastic location close to Heath Park
- Walking distance to University Hospital of Wales
- Roath Park lake and gardens nearby
- Enclosed rear garden
- EPC - C
Property description
This beautiful semi detached family home is located in the highly sought after 'Saints' area of Heath, Cardiff. Brilliantly placed close to the immediate amenities of St Isan Road including Post office as well as larger supermarkets on Caerphilly road this is a highly convenient location. Bus links and Heath High and Low Level stations are within walking distance along with the University Hospital of Wales. Walking distance from nursery and gp surgery and for schools Ton-Yr-Ywen Primary School and Ysgol-y-Wern Welsh Primary School are short distance away along with Llanishen High School, making this a great neighbourhood for families.
The accommodation has been much improved by the current owners including a new boiler and offers an entrance hall, living room, a study, perfect for working from home, sitting/dining room opening to the conservatory, kitchen breakfast room and a shower room. To the first floor there are three double bedrooms, a fourth good sized single bedroom and a family bathroom. The accommodation totals 185 square meters (2000 square feet). The property also benefits from an enclosed rear garden and driveway to the front providing off street parking for at least two vehicles. Viewings of this fantastic property are a must! Viewings can be arranged via our Heath branch.
Entrance
Storm porch to the front with tiled sidings.
Hallway
'L' shaped hallway with obscure window to the side. Two radiators. Tiled flooring. Stairs to the first floor. Storage cupboard. Doors to leading off to:
Living Room (4.45m max x 3.71m max (14'7" max x 12'2" max))
Double glazed bay window to the front aspect. Wood block flooring. Radiator. Coved ceiling & ceiling rose. Fireplace surround.
Study (1.83m x 2.29m (6' x 7'6"))
Double glazed window to the front aspect. Picture rail. Wood parquet flooring. Radiator.
Sitting Room/Dining Room (4.27m max x 3.63m max (14' max x 11'11" max))
Double glazed french doors to the rear garden and double glazed windows either side and over. Coved ceiling. Picture rail. Radiator. Wood block flooring. Fireplace surround.
Conservatory (3.02m x 3.25m (9'11" x 10'8"))
Conservatory with PVC roof. Double glazed french doors. Double glazed windows to the side and rear. Tiled flooring. Radiator. French doors leading into the kitchen.
Kitchen (3.66m x 4.55m expanding to 5.36m (12' x 14'11" exp)
Double glazed window to the rear and double glazed door to the garden. Wall and base units with Quartz worktops over. Twin integrated stainless steel sink with mixer tap. Integrated full length 'Neff' dishwasher. Four ring 'Bosch' induction hob with glass splash back screen and a cooker hood fitted over. 'Bosch' double oven and grill. Tiled flooring. Radiator.
Ground Floor Shower Room (1.65m x 2.39m (5'5" x 7'10" ))
Downstairs shower room with a double glazed obscure window to the side. Shower quadrant with a plumbed shower. WC. Wash hand basin and vanity cupboard. Radiator & heated towel rail. Tiled floor. Part tiled walls.
First Floor
The stairs rise up from the entrance hall with a wooden handrail.
Landing
Banister. Double glazed obscure stained glass window to the side. Wood laminate flooring.
Bedroom One (4.47m x 3.18m (14'8" x 10'5" ))
Double glazed bay window to the front. Radiator. Fitted wardrobes. Picture rail. Wood laminate flooring.
Bedroom Two (3.76m x 4.27m (12'4" x 14' ))
Double glazed window to the rear. Radiator. Picture rail. Fitted wardrobes. Wood laminate flooring. Airing cupboard housing the 'Baxi' combination boiler.
Bedroom Three (3.25m x 3.68m (10'8" x 12'1"))
Double glazed window to the rear. Wood laminate flooring. Radiator.
Bedroom Four (3.84m max x 2.59m max (12'7" max x 8'6" max))
Double glazed windows to the front. Wood laminate flooring. Radiator. Picture rail.
Bathroom (2.82m max x 2.62m max (9'3" max x 8'7" max ))
Double glazed obscure window to the side. Four piece bathroom with a shower quadrant with plumbed shower. Separate tiled in bath with central mixer tap. Twin wash hand basins with vanity cupboards. Extractor fan. Spotlights. Radiator & heated towel rail. Part tiled walls. Tiled flooring.
Outside
Front
Off street parking driveway for at least two vehicles. Low rise brick wall with a gate. Side gate access.
Rear Garden
Enclosed rear garden which is lawned with a paved patio. Large timber framed storage shed. Mature shrubs to one side.
Additional Information
We have been advised by the vendor that the property is Freehold.
Council Tax - F
EPC - C
New boiler October 2023
Property info
For more information about this property, please contact
Hern & Crabtree, CF14 on +44 29 2262 6537 * (local rate)
Disclaimer
Property descriptions and related information displayed on this page, with the exclusion of Running Costs data, are marketing materials provided by Hern & Crabtree, and do not constitute property particulars. Please contact Hern & Crabtree for full details and further information. The Running Costs data displayed on this page are provided by PrimeLocation to give an indication of potential running costs based on various data sources. PrimeLocation does not warrant or accept any responsibility for the accuracy or completeness of the property descriptions, related information or Running Costs data provided here.









































.png)

