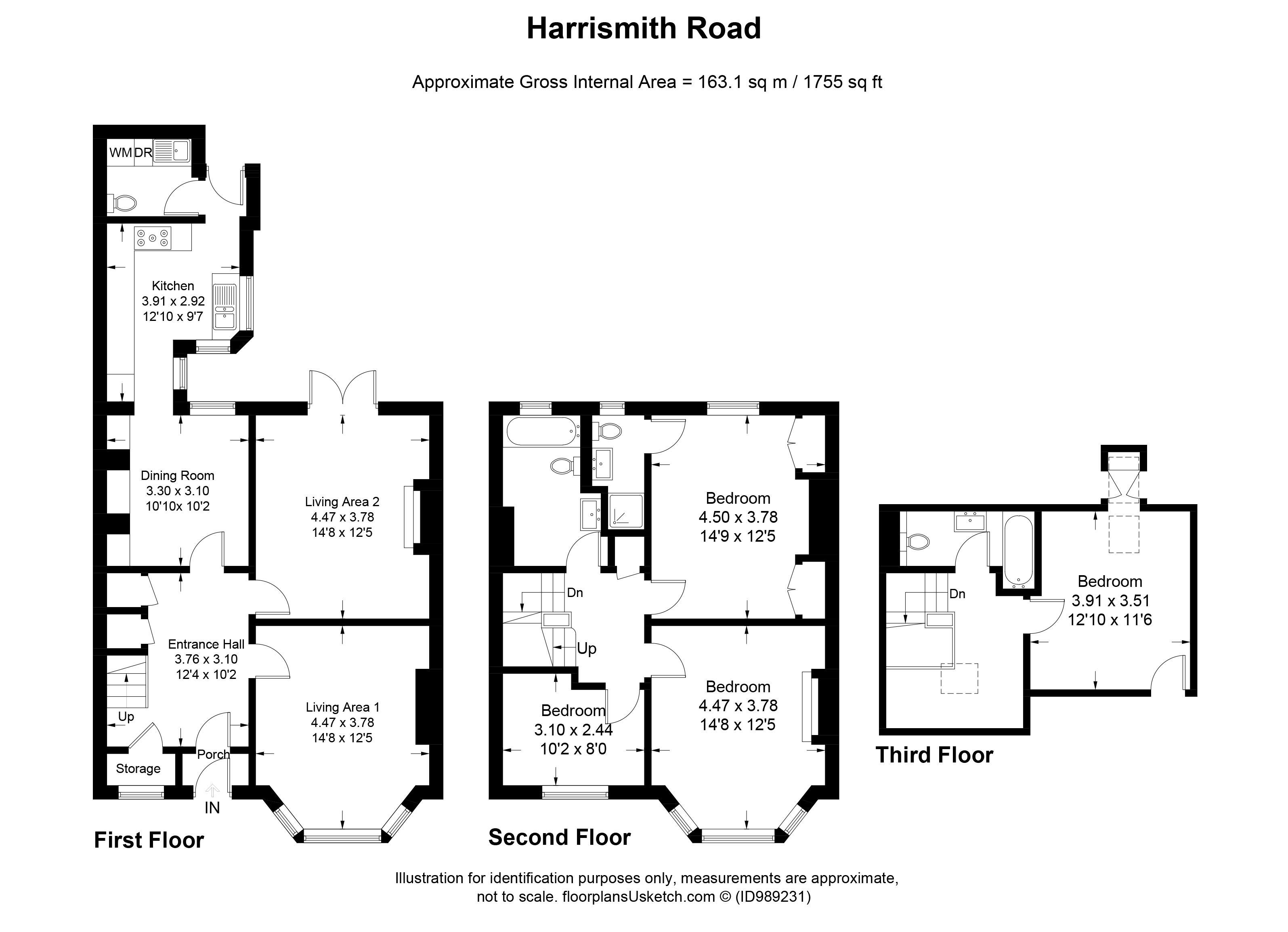Terraced house for sale in Harrismith Road, Penylan, Cardiff CF23
* Calls to this number will be recorded for quality, compliance and training purposes.
Property features
- Traditional Period Property with Many Original Features
- Four Bedrooms
- Three Receptions
- Kitchen
- Cloakroom & Utility
- Family Bathroom
- En-Suite Shower room
- Second Floor Bathroom
- Outbuilding
- Enclosed Rear Garden
Property description
Presenting an exquisite traditional four bedroom period mid-terrace property nestled in the heart of Penylan. This lovely family home tastefully preserves an array of original features, enhancing its timeless charm. The ground floor impresses with two stunning reception rooms, a well-appointed kitchen, a delightful breakfast room, and a convenient cloakroom/utility area. Ascending to the first floor, three well-proportioned bedrooms await, with one boasting an en-suite shower room, complemented by a spacious family bathroom. The second floor unveils a thoughtfully designed loft conversion, featuring a versatile landing area presently utilised as an office space, alongside a delightful fourth double bedroom and an additional bathroom. Outside, an enclosed rear garden with garage provides a tranquil retreat, while a picturesque forecourt graces the front of the property. This exceptional location offers convenient access to local shops and amenities, including the diverse array of establishments on Wellfield Road and Waterloo Gardens. The property enjoys proximity to parks, making it an ideal choice for outdoor enthusiasts. Marlborough Road School and other educational facilities are within walking distance, ensuring convenience for families. With excellent bus links to the City Centre and effortless access to the A48/M4 link, this property offers seamless connectivity for commuting and exploring the wider region.
Entrance Hall
Stunning entrance hallway with original flooring, and beautiful ornate coving. Under stair storage cupboards. Further storage cupboard to the front with stained glass window. Radiator. Staircase with original balustrade to first floor. Access to ground floor rooms.
Reception One
Bay window to the front aspect with original wood panelling beneath. Original coving. Radiator.
Reception Two
Original style fireplace with surround. Original coving. French patio doors opening out onto the rear garden. Radiator.
Breakfast Room
Open to the kitchen this lovely breakfast room retains alcove cupboards with shelving above, tiled flooring and window to the rear aspect. Radiator.
Kitchen
With three windows looking out onto the garden and a further half glazed door to the rear, natural light floods in. Matching range of wall and floor units with complementary counter tops above. One and a half bowl stainless steel sink unit. Space for white goods. Space for Range style cooker with overhead. Step down to the cloakroom/utility.
Utility / Cloakroom
Versatile room with low level w.c. Heated towel rail. Window to the rear aspect. Storage cupboards with stainless steel sink unit. Wall mounted Valiant combi boiler just 6 months old and in warranty. Space and plumbing for washing machine and tumble dryer.
Family Bathroom
Spacious family bathroom comprising panelled bath with shower over, pedestal wash hand basin, low level w.c. Chrome heated towel rail. Part tiled walls. Obscured window to the rear aspect.
Bedroom One
Bay window to the front aspect. Stunning original fireplace and hearth. Coved ceiling. Carpeted flooring. Radiator.
Bedroom Two With En-Suite
Double bedroom with window to the rear aspect. Wardrobes built into alcove spaces with additional built in drawer units. Carpeted flooring. Radiator. Door to En-Suite
En- Suite
Fully tiled ensuite comprising pedestal hand basin, low level w.c. Shower cubicle, chrome towel rail. Obscured window to the rear aspect.
Bedroom Three
Window to the front aspect. Picture rail. Radiator. Ideal as a nursery or office room.
Converted Attic
Attic converted to building regulations. Approached via turning staircase with balustrade carefully designed to match the existing original balustrade. Leading to landing area, bedroom and full bathroom.
Upper Landing
Spacious landing area with ample space for office area or as additional storage space. Velux window.
Bedroom Four
Spacious and light double bedroom with two Velux windows to the rear. Ample eves storage. Radiator
Third Bathroom
Stunning bathroom with Velux window to the rear aspect. Comprising panelled bath with mixer tap shower attachment. Pedestal wash hand basin. Concealed cistern w.c. Chrome heated towel rail.
Rear Garden
Good size walled garden with paved patio entertaining and relaxing area. Astro turfed area beyond. Access to outbuilding.
Outbuilding
Accessed via gated lane and from rear garden. Window to the side. Power and light.
Additional Information
EPC Rating D
Council Tax Band F
Vailant Combi Boiler less than One Year Old
Marlborough Road School Catchment.
Property info
For more information about this property, please contact
Hogg & Hogg, CF23 on +44 29 2227 6238 * (local rate)
Disclaimer
Property descriptions and related information displayed on this page, with the exclusion of Running Costs data, are marketing materials provided by Hogg & Hogg, and do not constitute property particulars. Please contact Hogg & Hogg for full details and further information. The Running Costs data displayed on this page are provided by PrimeLocation to give an indication of potential running costs based on various data sources. PrimeLocation does not warrant or accept any responsibility for the accuracy or completeness of the property descriptions, related information or Running Costs data provided here.







































.png)