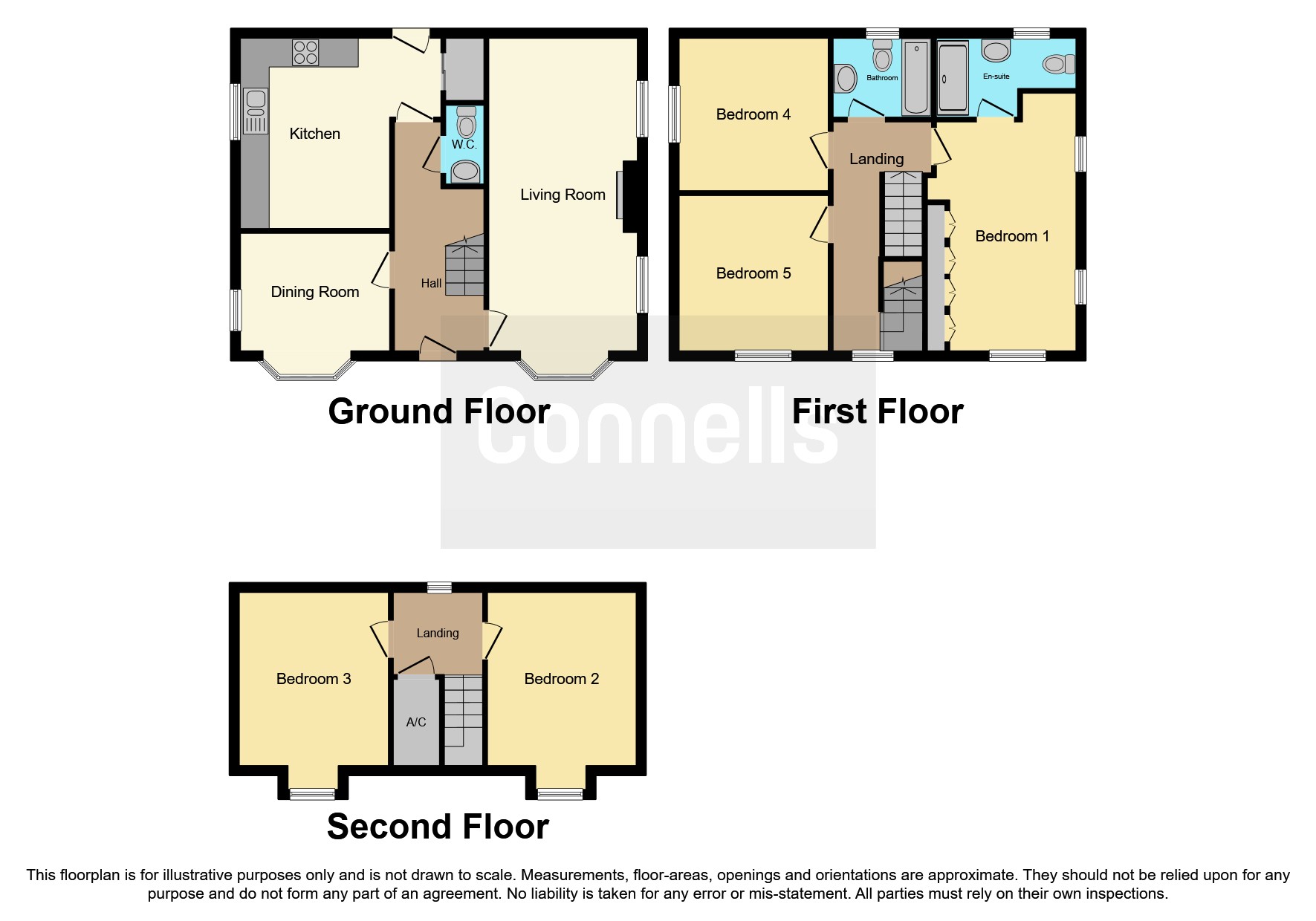Detached house for sale in Burdock Way, Desborough, Kettering NN14
* Calls to this number will be recorded for quality, compliance and training purposes.
Property features
- Desirable location
- Detached property
- Five bedrooms
- Master ensuite
- Substantial living space
- Wrap around garden
- Garage
Property description
Summary
Welcome to this stunning 5-bed detached house in Desborough's sought-after neighbourhood. Spanning 3 floors, it offers spacious living with multiple reception rooms, a garage, and a large wrap-around garden, perfect for outdoor enthusiasts. Luxurious living awaits you in this prime property.
Description
Welcome to this stunning 5 bed detached house located in the highly sought-after area of Desborough. Spanning three floors, this spacious property offers a perfect blend of modern living and comfort. The large wrap-around garden and garage provide ample space for outdoor activities and secure parking. Inside, the property boasts generously proportioned rooms, with all five bedrooms offering ample space for double beds and more. The master suite is a private retreat with an en-suite bathroom, providing a tranquil escape. With multiple reception rooms downstairs, there's plenty of room for the entire family to relax and entertain guests. The house's strategic location ensures easy accessibility to nearby Market Harborough and the A14, making commuting or exploring the surrounding areas a breeze. Whether you desire to enjoy the vibrant town life or prefer the serene countryside, this property caters to all lifestyles. Perfect for families and those who love to host gatherings, this Desborough gem promises a harmonious blend of luxury, convenience, and style. Don't miss the chance to call this splendid property your home!
Lounge 21' 4" x 10' 4" ( 6.50m x 3.15m )
Dining Room 9' 7" x 8' ( 2.92m x 2.44m )
Kitchen 13' 2" x 13' ( 4.01m x 3.96m )
Cloakroom 5' 4" x 2' 6" ( 1.63m x 0.76m )
Bedroom One 17' 7" x 8' 5" ( 5.36m x 2.57m )
Ensuite 9' 6" x 5' 4" ( 2.90m x 1.63m )
Bedroom Two 11' 7" x 10' 5" ( 3.53m x 3.17m )
Bedroom Three 11' 7" x 10' 3" ( 3.53m x 3.12m )
Bedroom Four 10' 4" x 10' 2" ( 3.15m x 3.10m )
Bedroom Five 10' 6" x 10' 2" ( 3.20m x 3.10m )
Bathroom 6' 7" x 5' 4" ( 2.01m x 1.63m )
Agent's Note
Under the terms of the Estate Agency Act 1979 (section 21) please note that the vendor of this property is an Employee of the Connells Group of companies.
1. Money laundering regulations - Intending purchasers will be asked to produce identification documentation at a later stage and we would ask for your co-operation in order that there will be no delay in agreeing the sale.
2: These particulars do not constitute part or all of an offer or contract.
3: The measurements indicated are supplied for guidance only and as such must be considered incorrect.
4: Potential buyers are advised to recheck the measurements before committing to any expense.
5: Connells has not tested any apparatus, equipment, fixtures, fittings or services and it is the buyers interests to check the working condition of any appliances.
6: Connells has not sought to verify the legal title of the property and the buyers must obtain verification from their solicitor.
Property info
For more information about this property, please contact
Connells - Oakley Vale, NN18 on +44 1536 425295 * (local rate)
Disclaimer
Property descriptions and related information displayed on this page, with the exclusion of Running Costs data, are marketing materials provided by Connells - Oakley Vale, and do not constitute property particulars. Please contact Connells - Oakley Vale for full details and further information. The Running Costs data displayed on this page are provided by PrimeLocation to give an indication of potential running costs based on various data sources. PrimeLocation does not warrant or accept any responsibility for the accuracy or completeness of the property descriptions, related information or Running Costs data provided here.





























.png)
