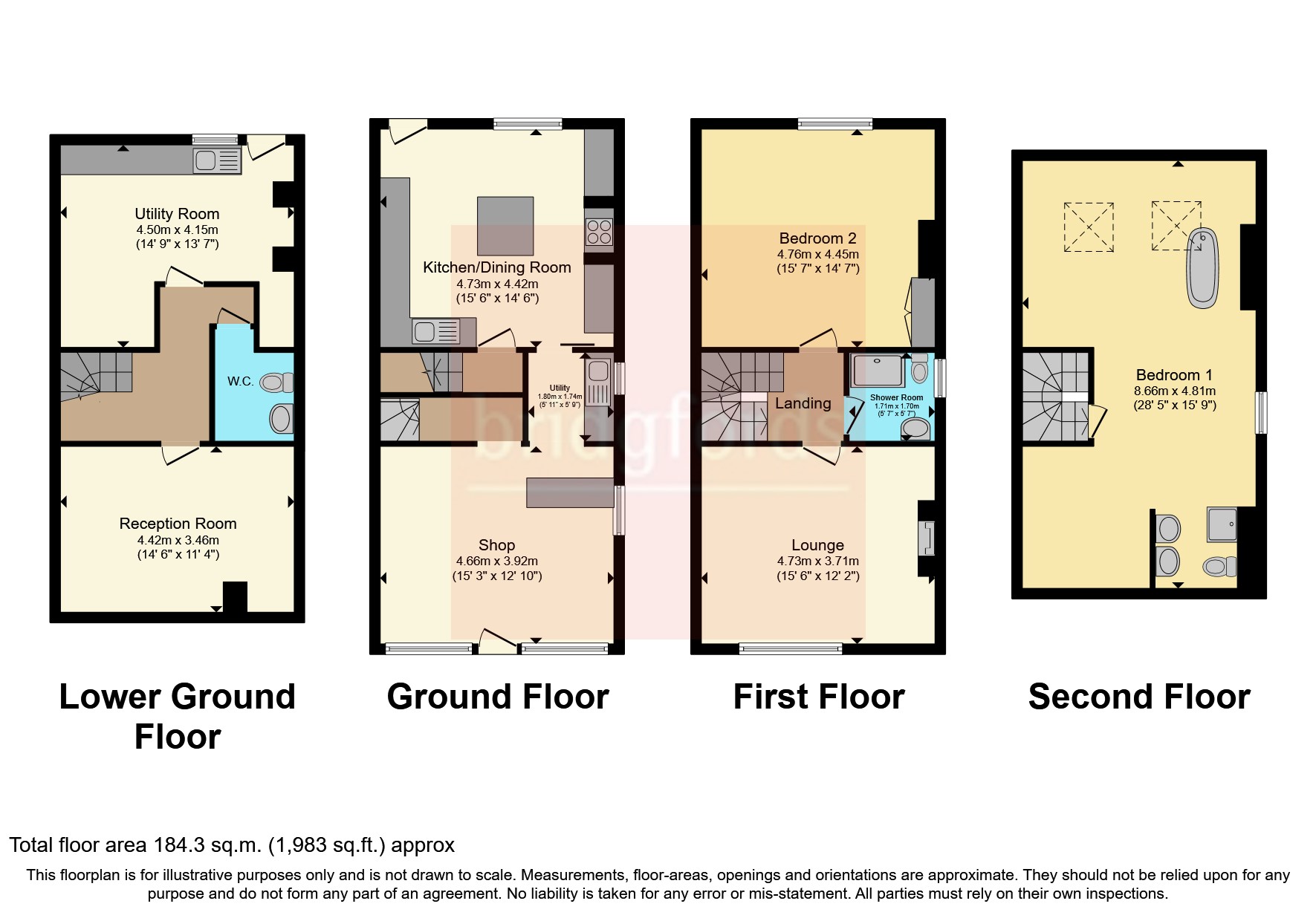End terrace house for sale in Huddersfield Road, Halifax, West Yorkshire HX3
* Calls to this number will be recorded for quality, compliance and training purposes.
Property features
- A stunning 2 bedroom house with a shop.
- Situated within the sought after area of Skircoat Green.
- Sold with no onward chain.
- Undergone a complete top to bottom renovation.
- 2 reception rooms.
- Off street parking.
- Within close proximity of local schools and amenities.
- Opportunity to convert to a 4 bedroom family home.
Property description
A simply stunning 2 bedroom end terrace property with a cafe business within.
Situated in the highly sought after residential location of Skircoat Green. Within walking distance of local amenities, Calderdale Royal Infirmary, local park and The Crossley Heath school. Perfect for those who require easy access to Halifax town centre and surrounding towns and cities.
An opportunity has arisen to own a beautiful 2 bedroom house with a cafe / shop, that has under gone a complete top to bottom renovation to the highest possible standards, which has been changed into a modern cafe on the ground floor with a 2 double bedroom house above. Briefly comprising the shop front, a newly installed top of the range breakfast kitchen, a 2nd reception room, large utility room, 2 double bedrooms one of which has within the bedroom a free standing roll top bath, shower, WC and sink, a stylish shower room and WC. Externally the property boasts off street parking to the rear. This magnificent property could be bought as a business or converted to a 4 bedroom home and an early internal inspection is highly recommended to fully appreciate the quality and potential of what is on offer for sale.
Additional Information
The magnificent property have undergone a complete top to bottom renovation including the following;
Fully re-wired and re-plumbed, new boiler fitted, new gas fire, new radiators throughout the property, new light fittings, cellar conversion and damp proofed, 2nd reception room created for a cinema or gymnasium, newly created laundry room / utility room, pir lighting installed, Farrow and Ball paint and wallpaper throughout, new wool carpet in bedroom 2, brand new shower room installed, Sani flow installed in WC, attic conversion done including new Velux windows and new bath and en-suite installed.
Shop (4.65m x 3.9m)
UPVC double glazed windows facing the front and side. Laminate flooring, timber walls, built-in seating, work counter, painted plaster ceiling and ceiling light.
Kitchen / Dining Room (4.72m x 4.42m)
UPVC double glazed door open onto the rear driveway, uPVC double glazed window facing the rear overlooking the garden. Laminate flooring, painted plaster ceiling, coving, ceiling light and downlights. A range of wall, base and island units with Arabescato Quartz work surfaces and tiled splashbacks. Belfast style sink with mixer tap, space for a range oven, integrated fridge and Bosch dishwasher.
Utility Room 1 (4.5m x 4.14m)
UPVC double glazed door and window, laminate flooring, radiator, painted plaster ceiling and downlights. A range of wall and base units with complementary work surface, circular sink with mixer tap.
Utility Room 2 (1.8m x 1.75m)
UPVC double glazed window facing the size. Base unit with timber work surface with circular sink with mixer tap.
Lounge (4.72m x 3.7m)
UPVC double glazed window facing the front. Carpeted flooring, radiator, feature fireplace, painted plaster ceiling, coving, ceiling rose and ceiling light.
Bedroom 1 (8.66m x 4.8m)
Double bedroom with uPVC double glazed window facing the side and 2 skylight windows. Carpet flooring, radiator, painted plaster and beamed ceiling with ceiling light and downlights. Free standing bath, single enclosed shower, low level WC, twin top mounted sinks.
Bedroom 2 (4.75m x 4.45m)
Double bedroom with uPVC double glazed window facing the rear. Carpeted flooring, feature fireplace, radiator, built-in wardrobes, painted plaster ceiling, ceiling rose and ceiling light.
Shower Room (1.7m x 1.7m)
UPVC double glazed window facing the side, vinyl flooring, part tiled walls, painted plaster ceiling, extractor fan, downlights and wall light. Double enclosed shower, concealed cistern WC and circular top mounted sink.
WC
Laminate flooring, radiator, painted plaster ceiling with downlights. Low level WC, pedestal sink, extractor fan and hand dryer.
Property info
For more information about this property, please contact
Bridgfords - Halifax Sales, HX1 on +44 1422 230454 * (local rate)
Disclaimer
Property descriptions and related information displayed on this page, with the exclusion of Running Costs data, are marketing materials provided by Bridgfords - Halifax Sales, and do not constitute property particulars. Please contact Bridgfords - Halifax Sales for full details and further information. The Running Costs data displayed on this page are provided by PrimeLocation to give an indication of potential running costs based on various data sources. PrimeLocation does not warrant or accept any responsibility for the accuracy or completeness of the property descriptions, related information or Running Costs data provided here.



























.png)
