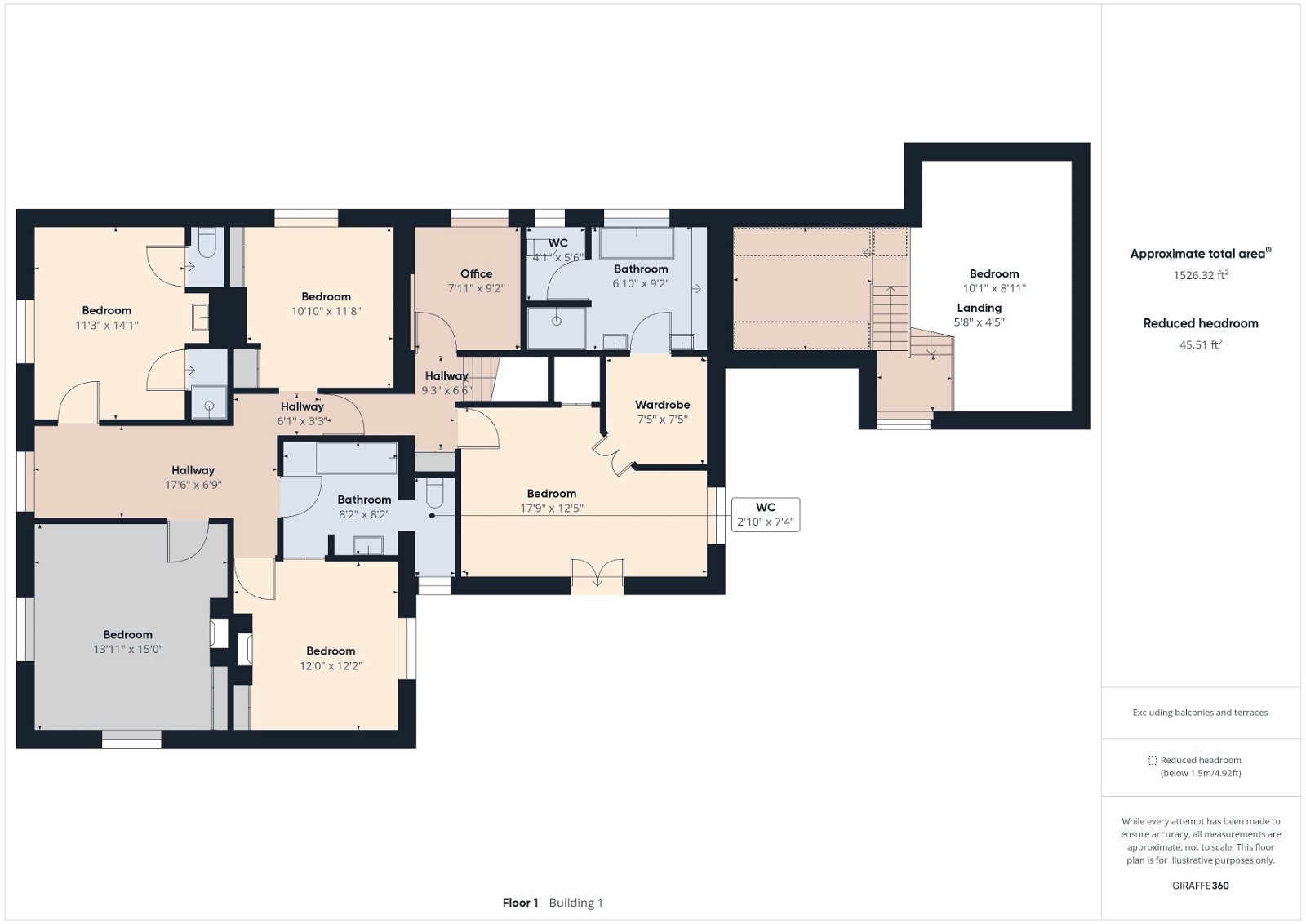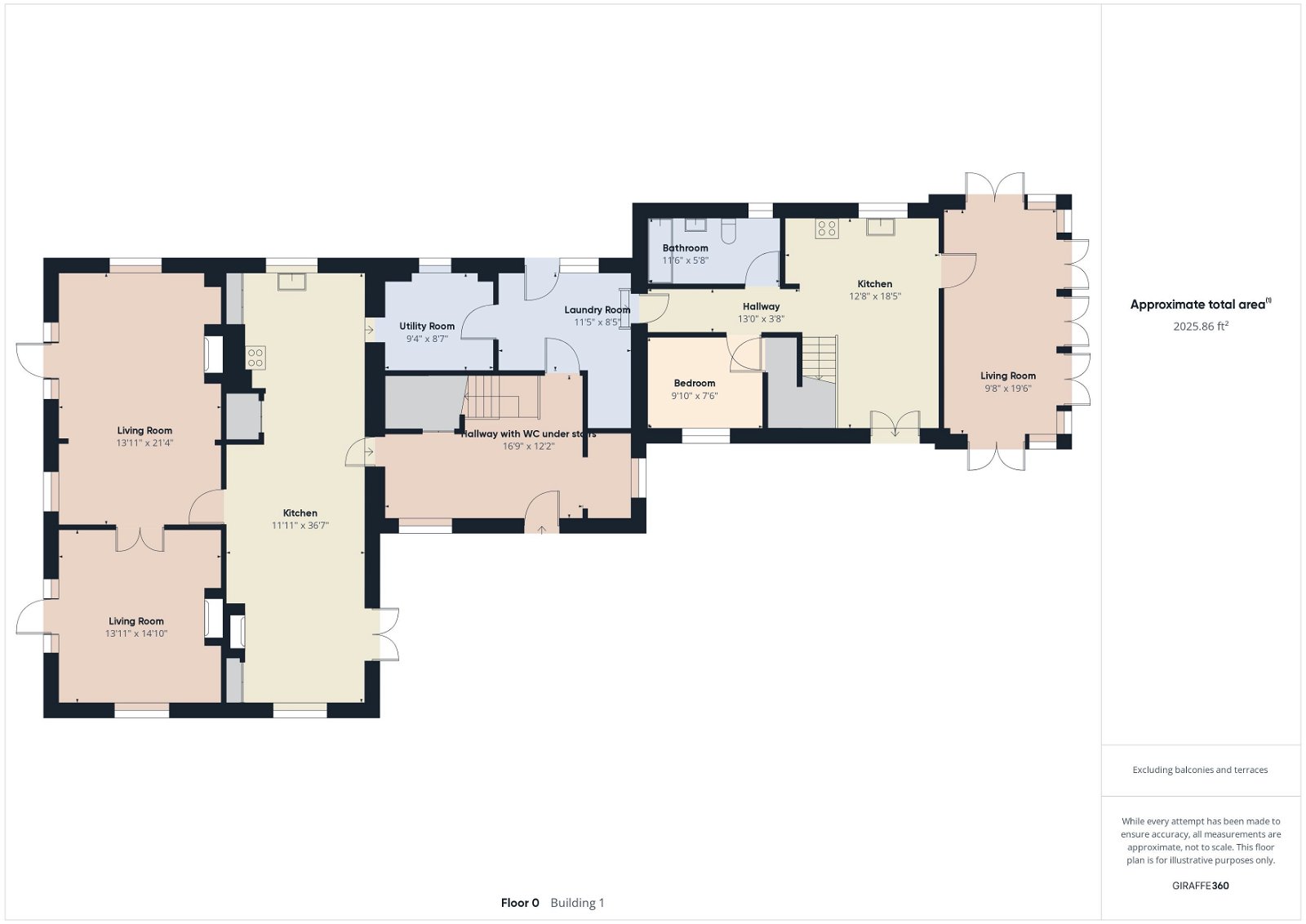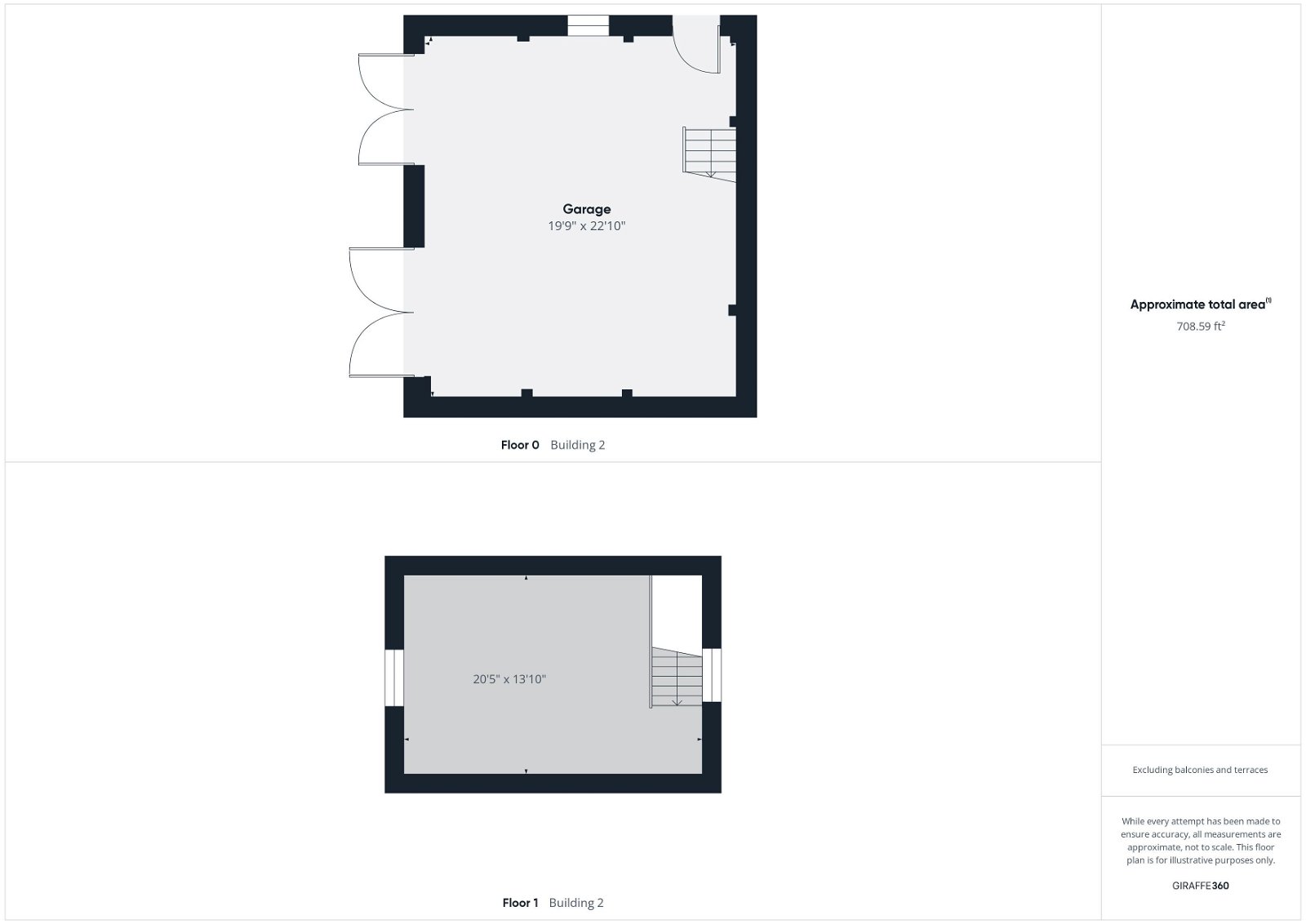Detached house for sale in Wyken Road, Stanton, Bury St. Edmunds IP31
* Calls to this number will be recorded for quality, compliance and training purposes.
Property features
- Detached Country Residence
- 1.2 Acres (sts)
- Six Bedrooms
- 3 Reception Rooms
- Extremely high level of finish throughout
- Annex with Garden Room and much more!
- Rural Location
- Ample off road parking
- Double Garage with Room over
- Quote SR0694
Property description
Quote SR0694
Full property description.
Discover the epitome of refined living in the heart of Suffolk with this exquisite property. Boasting a timeless architectural design, the residence welcomes you with a grand entrance that leads to meticulously crafted interiors.
The gourmet kitchen is a chef's dream, equipped with custom cabinetry, and a spacious island, creating an ideal space for culinary creations. Adjacent, the drawing room offers a perfect setting for entertaining guests, while the sitting room, adorned with a feature fireplace, and opening out onto the covered veranda that provides a cozy retreat.
The master suite is a sanctuary of luxury, featuring a dressing room and spa-like bathroom, ample closet space, and wonderful views of the surrounding landscape. Additional bedrooms offer comfort and versatility, catering to various lifestyle needs.
Step outside to the grounds of Wyken Willows, where the natural gardens include generous lawns, a tranquil pond, and outdoor seating areas create an inviting atmosphere. The property also includes practical amenities such as a home office and a spacious garage.
The Annexe could be a superb extension of your living space, or a place for your family to live in their own space, whilst still enjoying that feeling of togetherness. The astonishing home provides a backdrop of natural beauty that enhances the overall appeal of the Suffolk countryside.
Immerse yourself in a lifestyle that seamlessly blends sophistication and serenity. There is also scope for you to put your own mark on Wyken Willows!
Reception Hall
The first thing that you will notice on entering this home is how spacious and well finished it is. A handcrafted iron turned staircase leads to the first floor with ornate handrail and wood paneling to the most walls, it really will create a superb first impression with your houseguests.
There are windows to the side aspect and rear aspect as well as flagstone flooring, cloakroom area with an abundance of natural light streaming in and downstairs WC.
Kitchen/Family Room
Stretching the full width of the centre of the house, this space is the hub of the home. With patio doors opening to the front patio area, tiled pammet floor, this is the perfect space for the family to gather around a farmhouse table and share a meal. There is a further area for cosy seating in front of the woodburner.
The kitchen area has a huge kitchen island and solid wood worktop. The kitchen itself consists of bespoke handmade, solid wood units with solid wood worktop over, butler sink and oil fired Aga.
Drawing Room
The centre piece of this room is the welcoming ornate fireplace and surround. With period features in abundance, this is the cozy corner of this country home. There are unique opening doors that have to be seen to be believed leading out onto the verandah and gardens. The west facing veranda offers the perfect spot to enjoy the afternoon and evening sun.
Sitting Room
With windows to dual aspect, doors leading out onto the gardens once again as well as more than enough room for you to relax with your family or guests in front of another feature fireplace. Large bespoke built in bookcases make this the ideal place for a quiet Sunday afternoon with your favourite book.
Sitting Room
With windows to dual aspect, doors leading out onto the gardens once again, as well as more than enough room for you to relax with your family or guests in front of another feature fireplace.
Kitchen Pantry
With enough space for even the largest of fridge/freezers, food preparation area with stone cold slab and stone sink and shelves for all of the cleaning products you don't want on show! There is a door leading into the Utility/bootroom too.
Utility Room / Boot Room
Housing the washing machine plumbing as well as more than enough space for all of the utility appliances you can think of with a door to the side aspect, butler's sink, doors to the entrance hall and steps leading up into the self contained Annexe!
Further Pantry / Boot Room
Housing the washing machine plumbing as well as more than enough space for all of the utilitarian appliances you can think of and with a door to the side aspect, door to the entrance hall and steps leading up into the self contained Annex!
Annexe
Annexe Entrance Hall
Leading past the bathroom and bedroom in this part of the building, opening out into the spectacular vaulted Kitchen/Dining area.
Annexe Bedroom One
With window to the front aspect, and built in wardrobes.
Annexe Bathroom
Having heated towel rail and tiled floor with window to the side aspect. The suite comprises of roll top bath with shower over, wc, pedestal basin and bidet.
Annexe Kitchen / Living Room
Just imagine your family members having their own space in this part of the home. The vaulted ceiling is truly spectacular and a wonderful space to dine. The kitchen has a range of wall and base mounted units with worktop over, extractor hood and ceramic sink with drainer.
Annexe Garden Room
With light flooding in from three aspects, this really is an amazing place for your guests or family to relax. French doors lead out onto outside entertaining space just begging for a fire pit and a glass of something nice!
Annexe First Floor
Dog leg stairs lead up to a mezzanine room.
Annexe Mezzanine Bedroom
Light from skylights inset to the vaulted ceiling and rail overlooking the kitchen/dining area. Ideal for home office, artist studio area or chill out space for the teenagers.
First Floor Landing
Master Suite
Master Bedroom
The Master Bedroom has a timeless feel to it, with dual aspect window and Juliet balcony doors overlooking your sprawling gardens. There is more than enough space for a seating area and doors leading through to...
Dressing Room
Used to access the en-suite to the Master bedroom and with ample wardrobe space and a dressing table built in.
Master En-Suite
Suite comprising of roll top claw foot bath, two pedestal basins and walk in shower. There is a separate WC and bidet.
Second Bedroom
Second Bedroom
Dual aspect windows built in wardrobes and period feature fireplace.
Third Bedroom
Window to the front aspect of this spacious bedroom and doors leading to secret WC and Shower cubicle!
Fourth Bedroom
Window to the rear aspect, built in wardrobes and fireplace feature.
Fifth Bedroom
Window to the side aspect and built in wardrobes.
Sixth Bedroom / Home Office
Window to the side aspect. Built in shelving/ bookcase.
Family Bathroom
With doors from hallway and Bedroom 4. Suite comprises of roll top claw foot bath, vanity basin, tiled flooring and WC.
Outside
The Expansive Grounds of Wyken Willows
The plot that Wyken Willows sits within is believed to be 1.15 acres (subject to survey) and wraps all the way around the main house.
There is a verandah to the front accessed via the drawing and living rooms, moving down into a sweeping lawn area, enclosed by mature trees and shrubs to all boundaries.
The garden to the side of this home is lawned and then becomes a wild flower garden as it moves around to the rear. Over time the gardens have beenimproved to include a truly stunning multi level water feature and pond with bridge that will offer a tranquil place to just sit back and relax on those long Summer Bank Holiday weekends!
Although the ambitious landscaping is in place at Wyken Willows, there is scope to develop it further into a more formal garden, if you so wish.
Double Garage with Studio / Gym over
With double opening doors to the front, power and light supplied and stairs to the rear of the garage area, leading up to the garage first floor.
Currently used as a gym/studio, this room could be improved even further to become the home base of a business or a further space to relax, away from the main house.
About the location, Stanton Village and the surround area.
Around a 10 minute walk from Wyken Vineyards and the award winning Leaping Hare restaurant. In addition to this there is a less formal Pizza offering in an open air café. Gardens and woodland are open to the public, there's a farmer's market every Saturday morning and an excellent country store for gifts, books and homeware.
The village of Stanton is around a 10 minute walk in the opposite direction, with a new Co-op good sized convenience store, large Primary School and pre school, large community centre and playing field with tennis and basketball courts and small skatepark, very friendly village post office, bakery and hair dresser's.
Large plant Nursery with café and excellent deli, petrol station and independent homeware store all still in Stanton, just off the other side of A143.
Nearby is a Public Library and small secondary Free School in the next village of Ixworth run by the Seckford Trust who also run Woodbridge Independent School. Popular independent schools within driving distance are Culford and Finborough, in addition to this, there is a large secondary school at Thurston.
Good pubs for food within 10 minute drive, Bull at Troston, The Dog at Norton, superb takeaway authentic Italian wood fired pizza available in the village one day a week from Pizza Rosso
There are some lovely walks from the house, circular walk through bluebell woods and back through Straight wood. The Grundle an exciting walk for kids on the edge of the village which was a dried out river bed. Lake walks in nearby village of Gt Livermere. Bury St Edmunds is around 20 mins away by car. Commuter train from Stowmarket direct to London 1.5 hrs
There is an extremely active local Cricket Club in next village of Bardwell. Golf at Bury St Edmunds Golf Club, or All Saints which also has a lovely private members health club, with pool, gym, classes, spa facilities and good restaurant.
This home was built in 1930's for a family who owned the well loved Hardware shop in the village until it sadly closed a few years ago. Some development by prior owners in early 2000's including two story extension at the rear of the house to create new master suite, office, large entrance hall and boot room.
Having been further developed by current owner, existing triple garage converted to two bed annexe including conservatory which enjoys views over the pond and rear garden. Also erection of detached double garage with first floor currently used as a space for gym machines but great potential for home office space.
Property info
For more information about this property, please contact
eXp World UK, WC2N on +44 1462 228653 * (local rate)
Disclaimer
Property descriptions and related information displayed on this page, with the exclusion of Running Costs data, are marketing materials provided by eXp World UK, and do not constitute property particulars. Please contact eXp World UK for full details and further information. The Running Costs data displayed on this page are provided by PrimeLocation to give an indication of potential running costs based on various data sources. PrimeLocation does not warrant or accept any responsibility for the accuracy or completeness of the property descriptions, related information or Running Costs data provided here.



























































.png)
