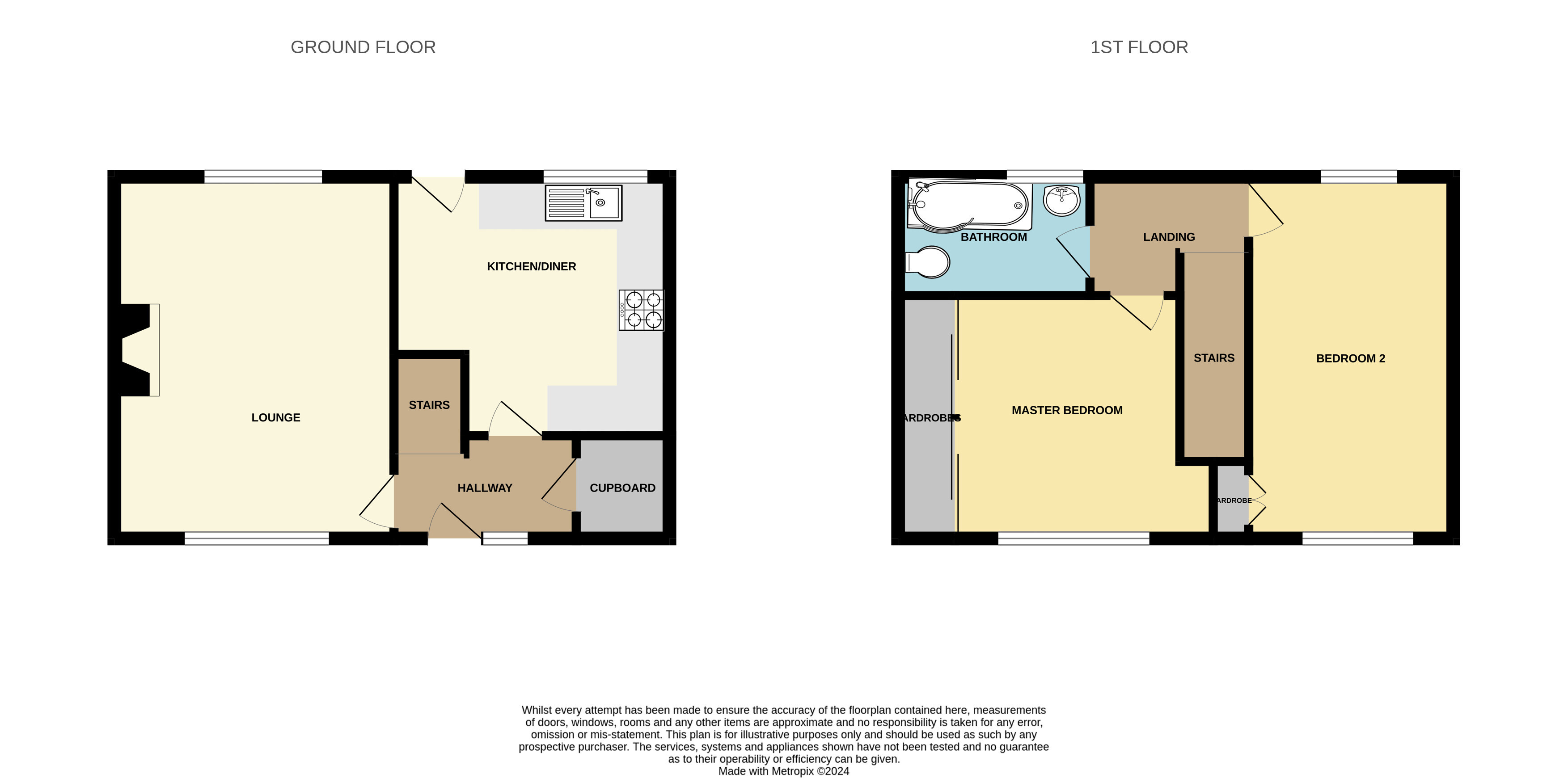End terrace house for sale in Waverley Road, Wick KW1
* Calls to this number will be recorded for quality, compliance and training purposes.
Property features
- End-terraced house
- Neutral decor throughout
- Walk-in condition
- Mains gas central heating
- Two bedrooms
- Gardens to front and rear
- Shed to rear garden
Property description
EPC D
Hallway
There is a half-glazed timber entrance door with a glazed window to the side. There is a deep built-in storage cupboard fitted with coat hooks. The flooring is laid to carpeting and there is a radiator to the wall. There are doors to the lounge and kitchen and a staircase to the upper floor.
Lounge 4.72m x 3.65m
This beautiful room has been neutrally decorated and has a fireplace with a mains gas fire on a Caithness Flagstone hearth with timber surround. There are double aspect windows and the flooring Is laid to carpet. There are two radiators in this room.
Kitchen / Diner 3.61m x 3.26m
This lovely bright room has fitted wall and base units with fitted worktops and tiled splashback. There is a fitted four-ring gas hob with a cooker hood above and a fitted Hotpoint electric oven. There is a lovely white ceramic sink with drainer and mixer tap. There are services below the worktop for a washing machine. There is a large window facing the rear and a half-glazed timber door leads to the rear garden which is fitted with a cat flap. The flooring is laid to laminate and there is a radiator to the wall.
Stairs to Landing
The stairs and landing are laid to carpeting and there is a fitted handrail to the wall. There is a hatch to the attic space which is fitted with light.
Master Bedroom 3.23m x 3.14m at widest
This lovely bright room has a picture window facing to the front. There is a wall of built-in wardrobes which are fitted with four sliding timber doors. The flooring is laid to carpet and there is a radiator to the wall.
Bathroom 2.56m x 1.56m
This beautiful modern bathroom has a fitted white suite comprising a p-shaped bath with a modern grey tiled surround, with a Triton shower fitted above. There is a W.C. And a handbasin which is fitted with a mixer tap. An opaque window faces to the rear. The flooring is laid to tiles and there is a chrome heated ladder towel rail to the wall.
Bedroom 2 4.71m x 2.62m
This bright room has double aspect windows. There is a built-in wardrobe which is fitted with two hanging rails. The flooring is laid to carpeting and there is a radiator to the wall.
Gardens
To the front there is a walled garden which is laid to lawn with borders of shrubs to one side and there is a border of chippings to the other side. To the rear there is a lovely garden with an area of lawn which also has borders of trees and shrubs, there is also a timber garden shed. The garden areas in front and to the side are laid to pretty paving which leads from the front garden into the rear and there is also a pedestrian gate into the rear garden from the alley at the side which allows access for a motorbike, if required.
For more information about this property, please contact
Yvonne Fitzgerald Properties, KW14 on +44 1847 307016 * (local rate)
Disclaimer
Property descriptions and related information displayed on this page, with the exclusion of Running Costs data, are marketing materials provided by Yvonne Fitzgerald Properties, and do not constitute property particulars. Please contact Yvonne Fitzgerald Properties for full details and further information. The Running Costs data displayed on this page are provided by PrimeLocation to give an indication of potential running costs based on various data sources. PrimeLocation does not warrant or accept any responsibility for the accuracy or completeness of the property descriptions, related information or Running Costs data provided here.




























.png)