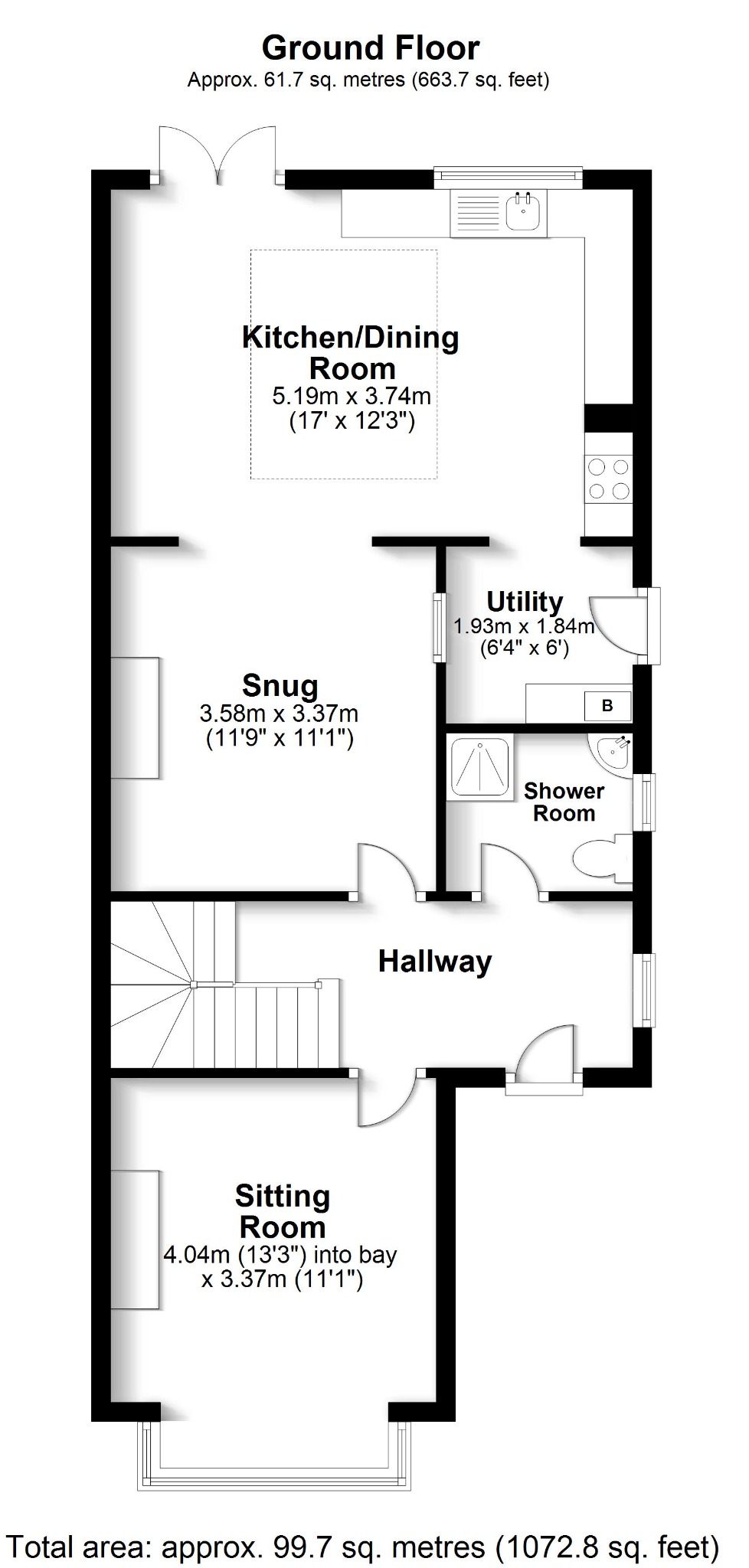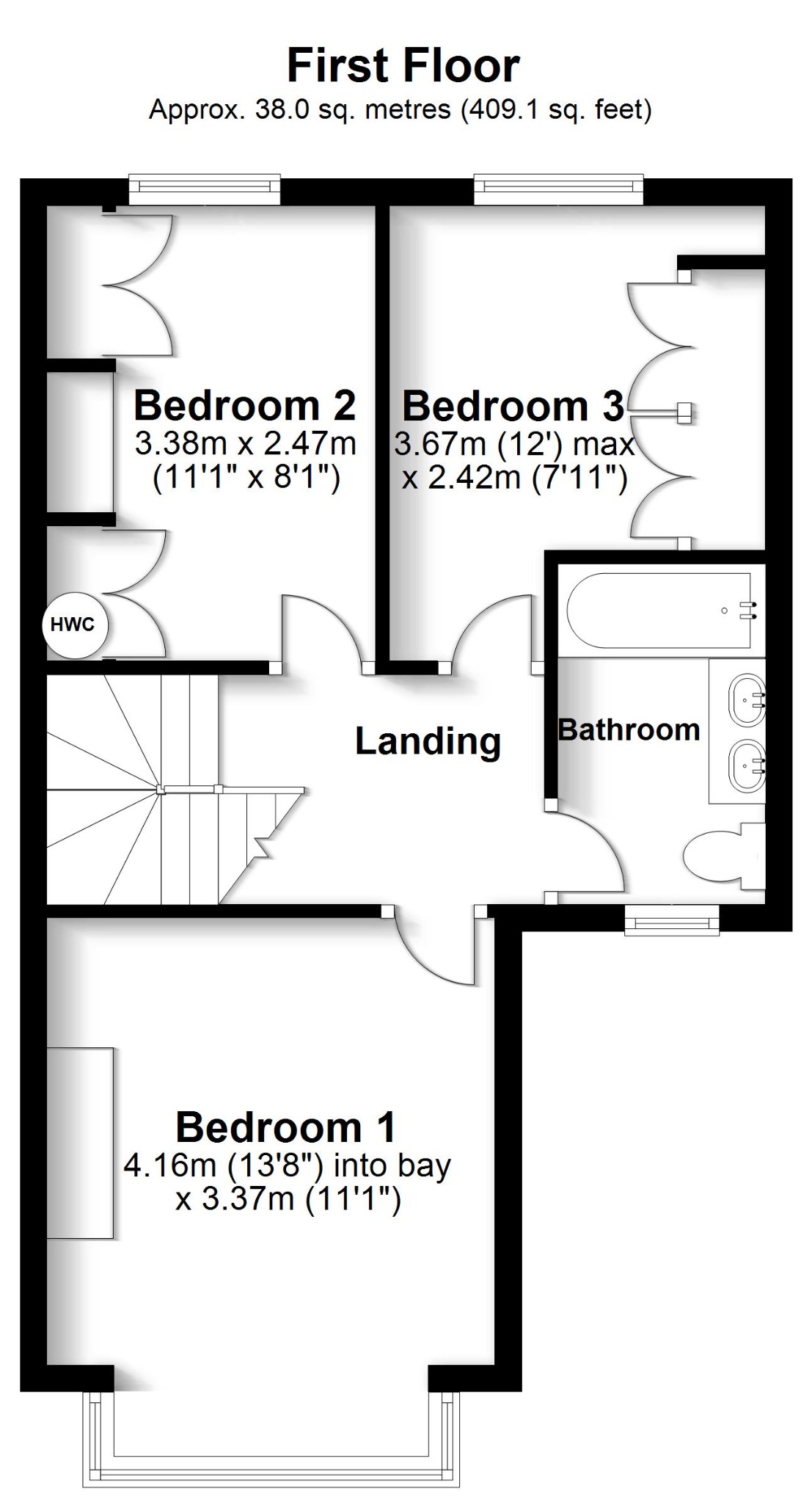Semi-detached house for sale in Botley Road, Burridge, Southampton SO31
* Calls to this number will be recorded for quality, compliance and training purposes.
Property features
- Want to enjoy the good life? This garden which stretches to over 270ft in length so could be the perfect place for a veg patch and some chickens!
- The modern open plan kitchen/dining room with lantern roof provides a wonderful entertaining space with the relaxing backdrop of the mature garden.
- A timber garage at the end of the plot with rear vehicular access is a huge plus for this property and we're sure it will be put to good use, even if it's not for that long-desired sports car!
- With a fireplace in the sitting room and a wood burner in the snug, this will be a truly a cosy home to enjoy in the winter months.
- With three bedrooms, with built in storage, and a boarded loft room with ladder and velux window, there should be plenty of space for the family to grow into.
- This is a great location, Swanwick station is just over a 15 minute away and there's a local pub, The Elm Tree, just over the road.
Property description
Welcome to 190 Botley Road. Enjoying a plot measuring over 385 feet (or 118m) in length in total this handsome semi-detached home is sure to attract a crowd!
A shingle drive to the front allows parking for several vehicles and there is side pedestrian access to the rear garden. An attractive covered porch with quarry tiles shelters the oak front door which opens into the spacious hallway. A ground floor shower room is a real bonus here and should help speed up the morning rush. To the front, with a large square bay window, is the sitting room and across the hall is the snug. With its wood burning stove this will be the ideal spot to enjoy a movie night. It’s open plan from here into the kitchen/dining room. The lantern glass roof and French doors out to the garden make this a lovely bright space, which is enhanced by the modern yet classic cream kitchen units. Off the kitchen is a utility area where you’ll find the gas boiler and a door giving side access.
Upstairs, the three double bedrooms are accessed off the landing with original doors. There is also a pull down ladder up to a loft room with Velux window to the rear. The main bedroom has a large square bay window to the front and a gorgeous art deco fireplace. Bedrooms two and three overlook the rear garden. The bathroom is fitted with his ‘n’ hers wash basins, bath with rain fall shower head over and a high flush wc for a traditional look.
Outside there is a patio area abutting the house leading to lawn which extends to approx. 270 feet in length with a further patio area with raised fishpond, making a lovely spot to enjoy the sun. Mature trees including fig, apple & plum will give something to look forward to at the end of the summer with a log store to keep that stock for the wood burner. There is shared vehicular access to the rear of the plot with a timber garage measuring 20' x 16' with power and light connected. The garden also boasts a timber workshop measuring 16' x 10' with power connected.
The property is offered with no onward sales chain. However, we await the grant of probate, which will be required before contracts can be exchanged.
Property info
For more information about this property, please contact
Robinson Reade Ltd, SO31 on +44 1489 322527 * (local rate)
Disclaimer
Property descriptions and related information displayed on this page, with the exclusion of Running Costs data, are marketing materials provided by Robinson Reade Ltd, and do not constitute property particulars. Please contact Robinson Reade Ltd for full details and further information. The Running Costs data displayed on this page are provided by PrimeLocation to give an indication of potential running costs based on various data sources. PrimeLocation does not warrant or accept any responsibility for the accuracy or completeness of the property descriptions, related information or Running Costs data provided here.































.jpeg)

