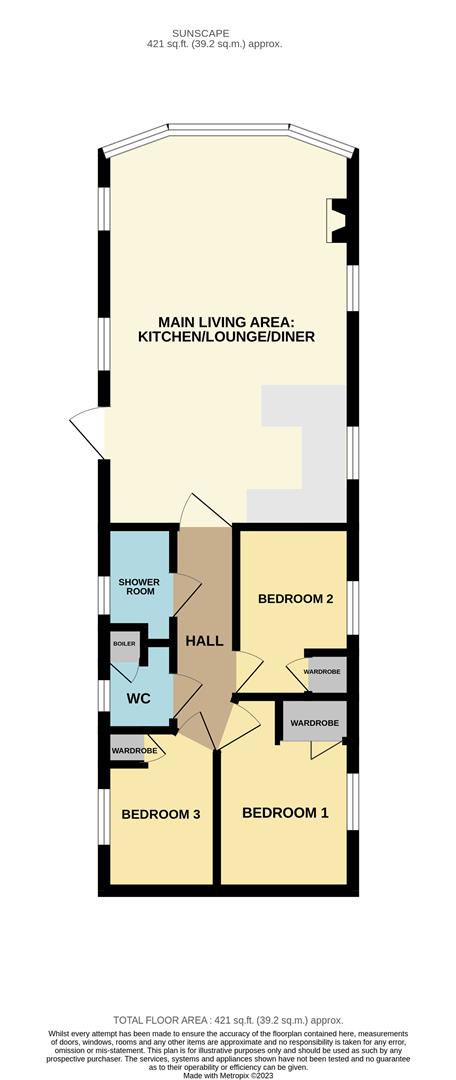Mobile/park home for sale in Broadland Sands, Coast Road NR32
* Calls to this number will be recorded for quality, compliance and training purposes.
Property features
- Chain free
- 3 Separate bedrooms
- Well presented mobile home in sought after Corton holiday complex
- Great family opportunity
- On site facilities
- Close to local amenities
- Off road parking
- Sought after Corton location
- Open plan living area
- Outside decking area
Property description
** well presented mobile home ** In sought after Corton Holiday park, making a great family addition,
boasting three bedrooms, off road parking, open plan living area, shower room and WC! Use of on site facilities within this fantastic complex ** chain free **
Location
This property is located on the sought after - Broadland Sands complex. Broadland Sands can be found between Great Yarmouth and Lowestoft is the perfect location for your holiday home, right on the border of Norfolk and Suffolk.
Situated close to the beach and with a great selection of park facilities, a holiday home here is ideally positioned to enjoy the attraction of both counties. Nearby, Lowestoft Beach boats two piers, amusements, pubs and cafes, while the fishing on the Norfolk Broads is especially renowned among anglers (and the majestic scenery by nature fans).
You don't actually need to leave the park to fill your leisure time; why not take some time to splash around or relax in our indoor heated swimming pool or socialise in the clubhouse with a drink and great company? Make the most of the park atmosphere with like-minded owners watching the important sporting fixtures in our sports bar with big screen TV. The park also has a sports pitch, tennis court, arcade, adventure playground and even a crazy golf course.
Main Living Area (5.75m into bay x 3.60m (18'10" into bay x 11'9" ))
An open plan living space comprising of a kitchen and lounge/diner with UPVC double glazed bay window to the front aspect, additional windows to the side aspects, carpet flooring throughout, pull out sofa bed, electric fire and a radiator.
Kitchen
UPVC double glazed door and window to the side aspects, laminate flooring throughout, units above and below, laminate work surfaces, stainless steel sink with drainer, stainless steel extractor fan, integrated oven and grill with 4 ring gas hob, fridge/freezer, microwave and a door opening to the hallway.
Hall
Carpet flooring throughout, doors opening to a WC, shower room and bedrooms 1-3.
Shower Room (1.48m max x 1.00m (4'10" max x 3'3" ))
UPVC double glazed window to the side aspect, vinyl flooring throughout, toilet, pedestal hand wash basin, heated towel rail, built in shelving and a mains fed shower enclosed within a glass cubicle.
Wc (1.26m max x 1.00m (4'1" max x 3'3" ))
UPVC double glazed window to the side aspect, vinyl flooring throughout, radiator, toilet, slimline pedestal hand wash basin and door opening to a cupboard housing a gas combi boiler.
Bedroom 1 (2.81m x 1.43m (9'2" x 4'8" ))
UPVC double glazed window to the side aspect, carpet flooring throughout, double bed, radiator, dressing area and doors opening to a built in wardrobe.
Bedroom 2 (2.46m x 1.69m (8'0" x 5'6" ))
UPVC double glazed window to the side aspect, carpet flooring throughout, x2 single beds, a radiator and door opening to a built in wardrobe.
Bedroom 3 (2.38m max x 1.63m (7'9" max x 5'4" ))
UPVC double glazed window to the side aspect, carpet flooring throughout, x2 single beds, a radiator and door opening to a built in wardrobe.
Outside
Steps lead up to a composite decking seating area.
Agent Note
Ground rent: £5595pa
Sunscape comprises of:
- No pitch fees till 2025
- No solicitor fees
- No council tax
- 11.5 month season
- Move in within 7 days upon completion
• Transport, Siting and Connection
• TV Aerial
• Gas Safety Check
• Electric Safety Check
• Internal/External Clean
• Smoke Detector/Carbon Monoxide Detector
As a holiday home owner, you are also entitled to enjoy:
• Indoor heating swimming pool
• Lifeguard attendants
• Play park
• Arcade
• Owner's passes
• Family entertainment bar
• Children's entertainment
• Owner's only events
• Full entertainment programme
Property info
Sunscape35Broadlandsandscoastroadcortonlowestoftnr View original

For more information about this property, please contact
Paul Hubbard Estate Agents, NR33 on +44 1502 392918 * (local rate)
Disclaimer
Property descriptions and related information displayed on this page, with the exclusion of Running Costs data, are marketing materials provided by Paul Hubbard Estate Agents, and do not constitute property particulars. Please contact Paul Hubbard Estate Agents for full details and further information. The Running Costs data displayed on this page are provided by PrimeLocation to give an indication of potential running costs based on various data sources. PrimeLocation does not warrant or accept any responsibility for the accuracy or completeness of the property descriptions, related information or Running Costs data provided here.





























.png)

