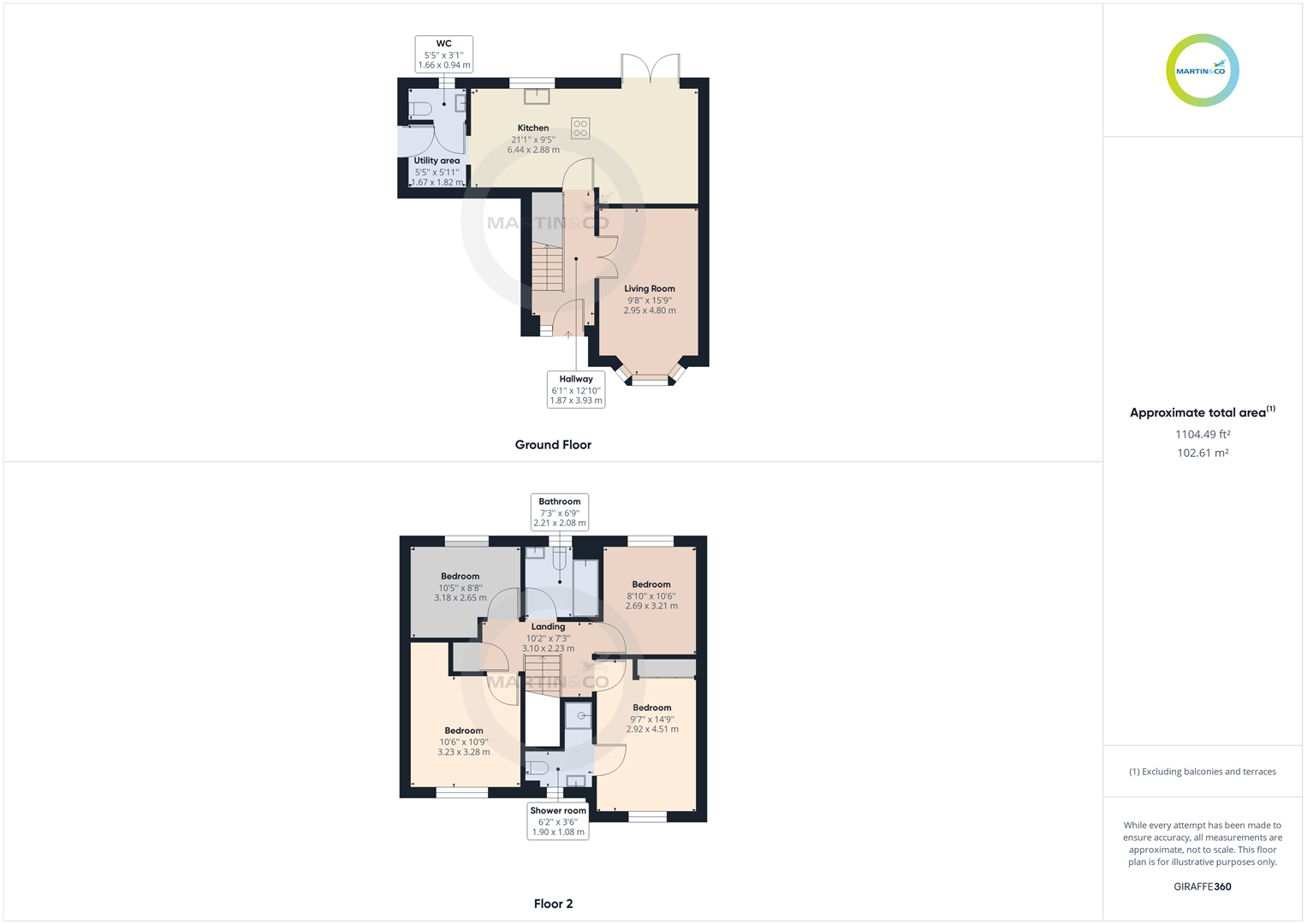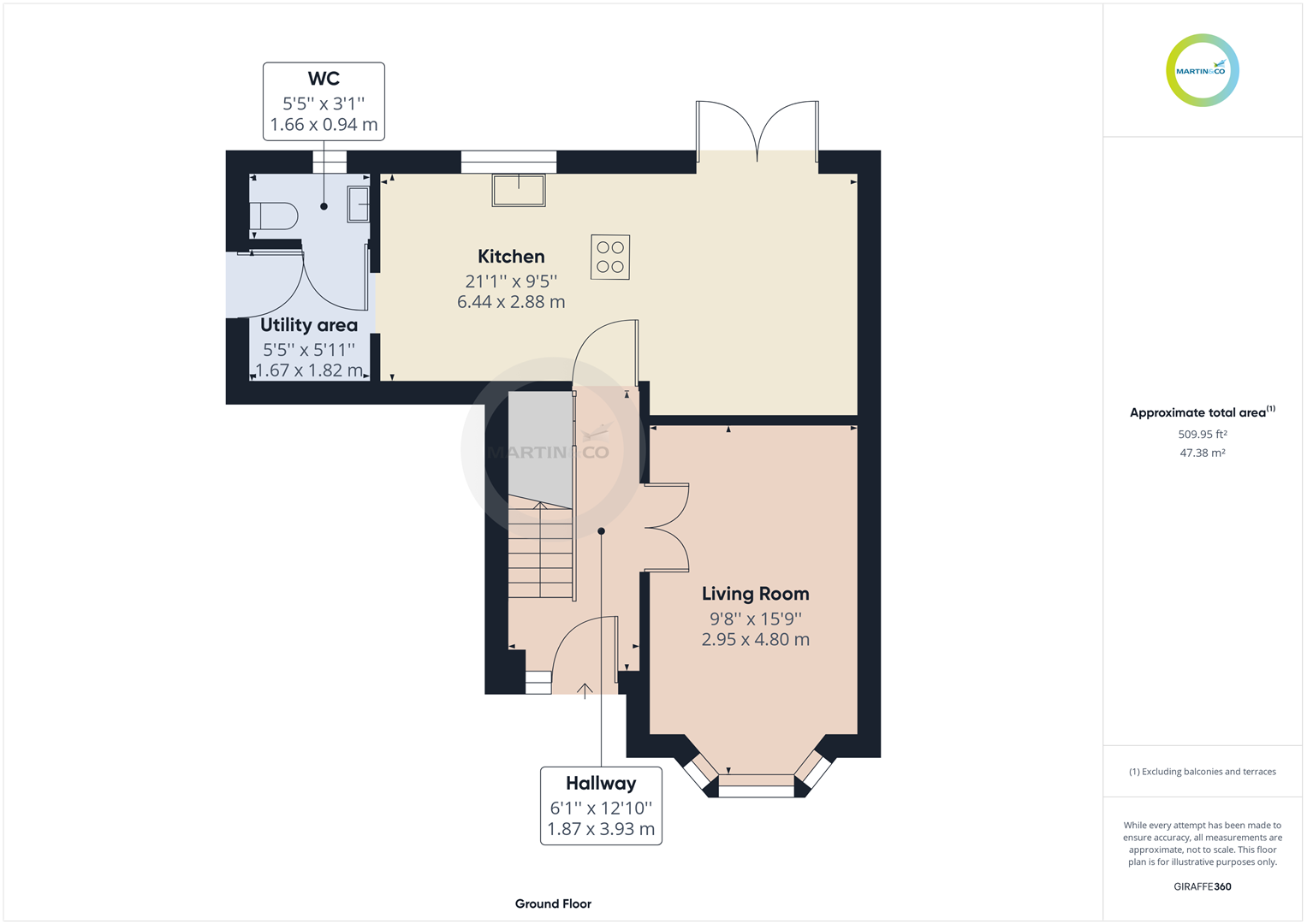Detached house for sale in Forage Way, Crofton, Wakefield WF4
* Calls to this number will be recorded for quality, compliance and training purposes.
Property features
- Four double bedrooms
- En suite to main bedroom
- Kitchen / diner
- Separate lounge with bay window
- South facing rear garden
- Family bathroom
- Downstairs WC
- Utility room
- Viewing essential
- EPC band B
Property description
Immaculately presented four double bedroom detached family home. Off road parking for two cars with garage. Gardens to front and rear. Popular location. Early viewing advised
Martin and Co are delighted to offer for sale this four double bedroom detached family home. Located in Crofton and close to schools, shops, doctors and other local amenities.
The property briefly comprises:
Ground floor: Entrance hall, lounge, kitchen / diner, utility, WC.
First floor: There are four double bedrooms, en suite to master and a family bathroom.
Exterior: To the front there is off street parking for two cars, with lawn area to side. Garage. Side access which leads round to the rear of the property. Terraced patio with raised beds, leading down onto a lawn with pergola covered seating area.
Popular location with great transport links.
Early viewing is essential to fully appreciate this exceptional property.
Entrance Hall
The main entrance door opens into a spacious hallway. Stairs to the first floor with understairs storage cupboard. Double doors open into the living room, further glazed door opening into the kitchen.
Lounge
Spacious lounge with a walk in bay window to the front aspect.
Kitchen/Diner
Situated at the rear of the house, this extremely attractive room offers a spacious open plan kitchen with breakfast bar and a further dining area with French doors opening onto the rear garden.
Modern kitchen fitted with a range of wall and base units with complementary work surfaces and matching upstand. Inset one and a half bowl stainless steel sink with mixer tap. Integrated fridge/freezer and dishwasher. Built under electric oven, gas hob with extractor over. Window overlooking the rear garden.
Archway through into the utility area.
Utility Room
Fitted with a range of base and wall units, worktops with matching upstand. Integrated washing machine and integrated tumble dryer. Composite door leading to the outside of the property. Door to the downstairs WC.
Wc
Fitted with a white w.c. And pedestal basin. Part tiled with obscure glazed window to the rear.
Landing
Stairs from the entrance hall lead up to the first floor landing, with cupboard housing a water tank. Loft access. Doors leading to:
Bedroom
A spacious double room situated at the front of the property. Fitted wardrobes with sliding doors, door into en-suite.
Ensuite
With fully tiled shower cubicle and partial tiling around the w.c. And basin. Obscure glazed window to the front elevation.
Bedroom
A further double bedroom, with window to the front aspect.
Bedroom
Used by the current owners as a study, this bedroom has views overlooking the rear garden.
Bedroom
Fourth bedroom set up as a study by the current owners. Window to the rear aspect.
Bathroom
The house bathroom is fitted with a white suite comprising bath, sink and w.c. Partial tiling to walls. Obscure glazed window to the rear elevation.
Outside
To the front: There is ample off street parking with lawn area to the side and access to the garage and rear garden.
To the rear: A side gate takes you to the rear garden which is made up of an Indian stone patio area with raised beds, leading on to a lawned area with borders surrounding and further covered decked terrace with pergola.
Services
Mains services. Gas central heating.
Property info
For more information about this property, please contact
Martin & Co Pontefract, WF8 on +44 1977 308753 * (local rate)
Disclaimer
Property descriptions and related information displayed on this page, with the exclusion of Running Costs data, are marketing materials provided by Martin & Co Pontefract, and do not constitute property particulars. Please contact Martin & Co Pontefract for full details and further information. The Running Costs data displayed on this page are provided by PrimeLocation to give an indication of potential running costs based on various data sources. PrimeLocation does not warrant or accept any responsibility for the accuracy or completeness of the property descriptions, related information or Running Costs data provided here.






























.png)
