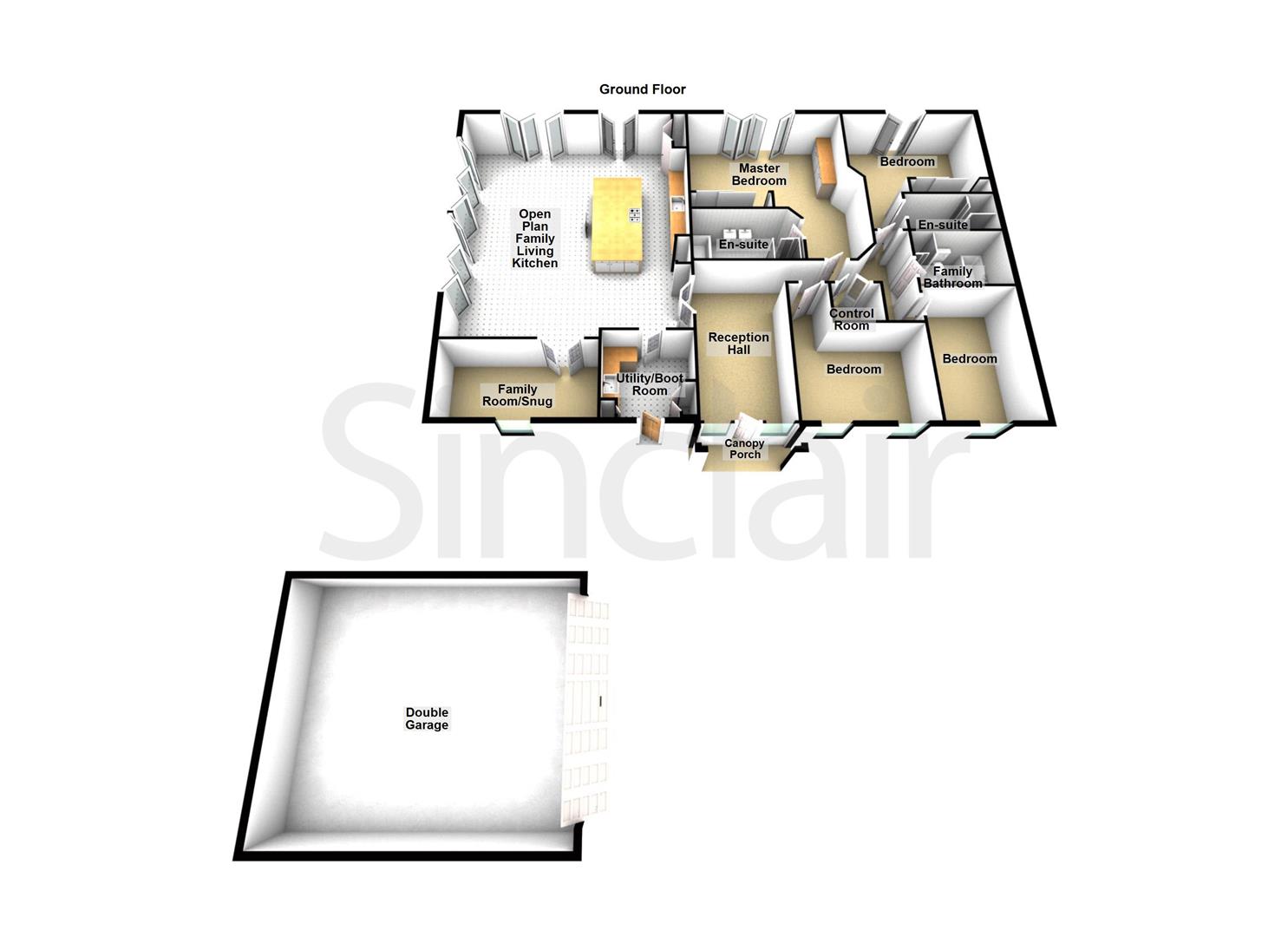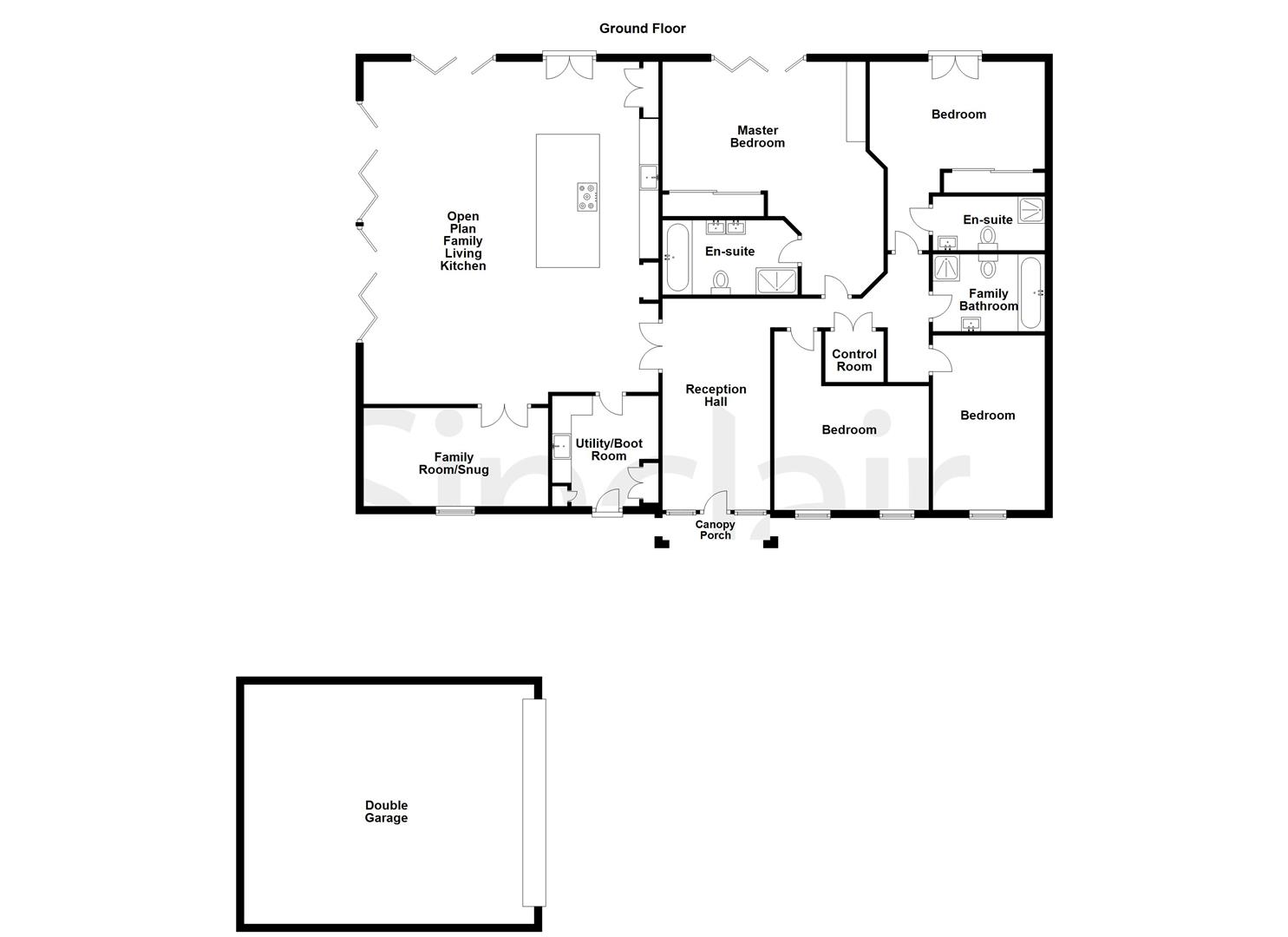Property for sale in Six Hills Road, Walton On The Wolds, Loughborough LE12
* Calls to this number will be recorded for quality, compliance and training purposes.
Property features
- Stunning Barn Conversion
- Open Field Views
- Fantastic Open Plan living
- Two En-Suites & Bathroom
- Four Bedrooms
- Double Garaging
Property description
A stunning barn conversion enjoying open field views to the rear situated in the sought after village of walton on the wolds. The property comes with high specification fixtures and fittings and accommodation which comprises feature reception hall, spacious and superb open plan family living space with kitchen, centre island and ample space for dining and lounge areas, there is a separate sung room, utility room and four bedrooms with en-suites to master and guest bedroom; in addition to a family bathroom. Outside there are electric gates accessing the driveway and double garage and to the rear the garden overlooks fields and enjoys patio and lawned areas all accessed and viewed from the bifold doors in the main living space. Offered with no upward chain.
Property Extras Specifications
The property comes with a number of modern fixtures and fittings which compliment the high specification of the build;
Underfloor heating with zone control throughout the accommodations
CCTV and cat 6 Cableing
LED Track lighting to the floor level and inset feature LED panel lighting to ceilings
TV to the spa Bath area
Kitchen fitting to include ;
Down draft neff extractor fan, bluetooth and wifi operated neff induction hob, neff double oven, Quookie boiling water tap, granite worktops and centre island, wine cooler, dishwasher, american style fridge freezer,
Remote control operated blinds to the b-fold doors (open plan family living & dining kitchen
Wiring for sound system.
Electric operated Velux Windows.
Entrance door with adjacent double glazed picture windows to the feature reception hall.
Reception Hall (5.84m x 2.79m (19'2" x 9'2"))
The hall offers a particular welcome to the barn with a pitched ceiling, two double glazed velux windows offering natural light to the space, LED track lighting and intercom system operating the electric gates to the drive. Travertine style flooring which continues to the open plan family living kitchen and inner hallway which leads to the bedrooms and bathrooms.
Open Plan Family Living Space (8.97m x 7.62m (29'5" x 25'))
A stunning open plan space with kitchen area and ample space to accommodate dining and seating areas. There is continued Travertine style flooring from the reception hall. Under floor heating thermostat.
The whole room has a pitched ceiling with feature suspended lighting, patio doors to the side elevation, a series of bi-folding doors overlooking and accessing the garden with super open field views to the rear and remotely operated blinds.
The fitted kitchen enjoys a centre island unit with Neff Induction / Wi-Fi and remotely operated hob. Inset retractable Neff downdraft extractor fan. The granite topped centre island provides ample worksurface space with additional storage under, built in wine cooler and pan drawers. The sink area has matching granite work surfaces with inset stainless steel sink and Quooker boiling water mixer tap, further integrated appliances including a dishwasher and Neff eye level double oven and grill with warming drawer. Built in cupboards have shelving and pull out drawers and an american style fridge freezer. There is inset track lighting to the flooring and double doors accessing the snug / TV room and door accessing the utility room.
Snug / Tv Room (4.75m x 2.54m (15'7" x 8'4"))
The snug / TV room has double glazed window and additional velux window, radiator, sockets and cabling to accommodate media centre and wall mounted TV.
Utility Room (2.74m x 2.64m (9' x 8'8"))
The utility room is fitted with a single drainer stainless steel sink unit with chrome mixer tap over and cupboards under, range of fitted units to the wall and base, wood effect work surface with matching up stand, heated chrome towel rail, washing machine and tumble dryer. Shoe storage box, continued tiled flooring from the kitchen and a personal access door leading to the front.
Inner Hallway
The inner hallway gives way to the bedrooms and bathrooms with continued tiled flooring from the reception hall. There is stylish inset LED lighting to the ceiling and access to the control room.
Control Room
The control room has a hot water cylinder and under floor heating systems, CCTV and media cabling.
Master Bedroom (5.18m x 3.28m (17' x 10'9"))
(To the front of wardrobe / cupboards and not including room entry)
The master bedroom has door and adjacent uPVC double glazed windows, dressing table with drawer storage, two wall mounted bedside cabinets, fitted wardrobe / cupboards with sliding doors and shelving. Feature LED lighting and door accessing the en-suite bathroom.
En-Suite Bathroom
The en-suite bathroom is fitted with a four piece suite comprising: A double ended Jakuzzi spa bath with centre mounted taps and inset TV to the wall. Low flush WC with concealed cistern and push button flush. Walk-in shower area with thermostatic shower. Twin wash hand basins with storage under and mixer taps over, heated towel rail and feature LED lighting to the ceiling.
Bedroom Two (4.55m x 3.45m (14'11" x 11'4"))
(To the side of wardrobe / cupboards)
Door and adjacent uPVC double glazed window, fitted wardrobe / cupboards with inset drawers and shelving, two wall mounted bedside cabinets, feature LED lighting and door accessing the en-suite shower room.
En-Suite Shower Room
The en-suite shower room is fitted with a white three piece suite comprising: Walk-in shower area with thermostatic shower, low flush WC with push button flush and concealed cistern. Wash hand basin with chrome mixer tap with storage under, heated chrome towel and feature LED lighting.
Bedroom Three (4.01m x 3.15m (13'2" x 10'4"))
(Not including room entry)
Two uPVC double glazed windows and feature LED lighting.
Bedroom Four (4.22m x 2.87m (13'10" x 9'5"))
UPVC double glazed windows to the front elevation and feature LED lighting.
Family Bathroom
The family bathroom is fitted with a white four piece suite comprising: Double ended panelled Jakuzzi spa bath with centre mounted mixer tap, shower cubicle, thermostatic shower, low flush WC with concealed cistern and push button flush, wash hand basin with mixer tap over and storage under, heated towel rail and uPVC double glazed opaque glass window.
Outside
The property is set back from the road with electric and remotely operated gates accessing the driveway. The driveway provides ample parking and leads to the detached garage, there are steps with iron railing leading to the barn itself. There is a pathway to the side of the property leading to the rear.
The rear garden enjoys privacy to the plot with open countryside and fields beyond, slabbed patio area, lawned area and raised seating area to the corner of the plot.
Property info
Six Hills Road (2).Jpg View original

Six Hills Road (3).Jpg View original

For more information about this property, please contact
Sinclair Estate Agents – Charnwood, LE12 on +44 1509 606067 * (local rate)
Disclaimer
Property descriptions and related information displayed on this page, with the exclusion of Running Costs data, are marketing materials provided by Sinclair Estate Agents – Charnwood, and do not constitute property particulars. Please contact Sinclair Estate Agents – Charnwood for full details and further information. The Running Costs data displayed on this page are provided by PrimeLocation to give an indication of potential running costs based on various data sources. PrimeLocation does not warrant or accept any responsibility for the accuracy or completeness of the property descriptions, related information or Running Costs data provided here.







































.png)


