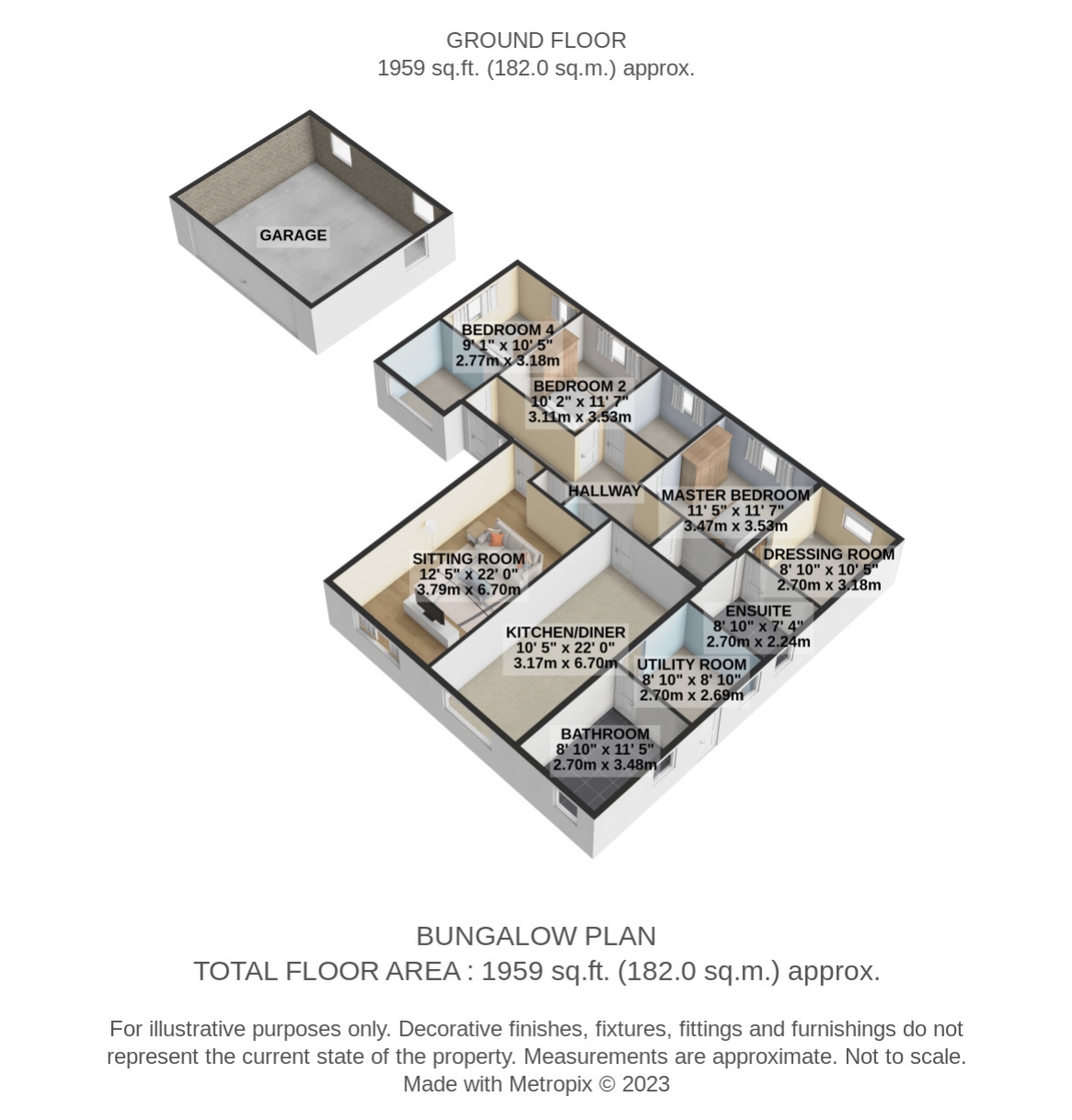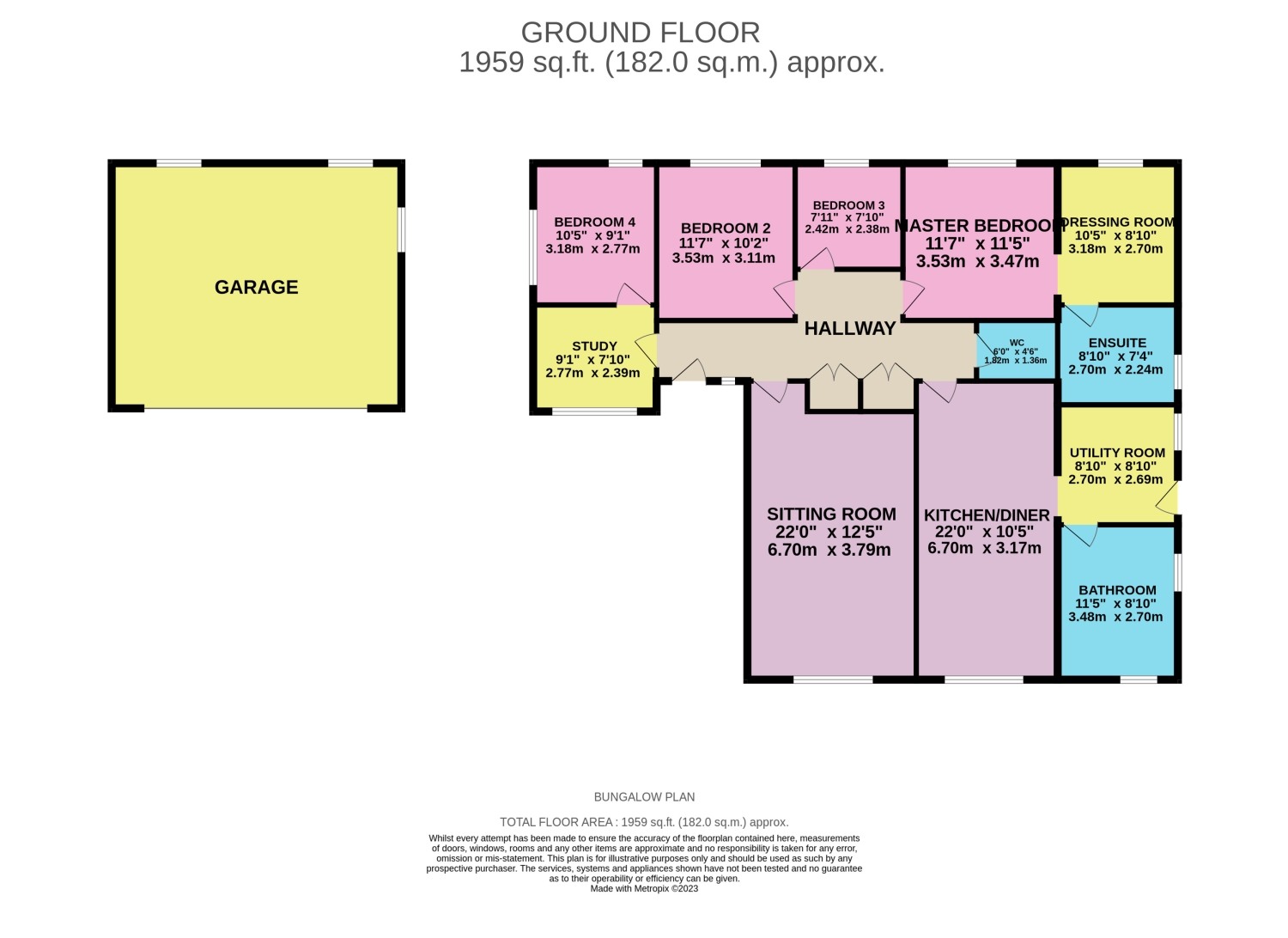Detached bungalow for sale in East Williamston, Tenby, Pembrokeshire SA70
* Calls to this number will be recorded for quality, compliance and training purposes.
Property features
- Large Front & Rear Garden
- Ample Driveway Parking
- Large Garage
- Villiage Location
- Perfect Family Home
Property description
A stunning four-bedroom detached bungalow in a sought-after location. This wonderful family home is situated in the village of East Williamston and is within 5 miles of the hugely popular town of Tenby and Saundersfoot village both boasting a variety of pubs, restaurants, and sandy beaches, so whether you like the slow and quiet life or fancy a night out you are covered!
With no work to do, only your own personal touches required, you can be moved in and be settled in no time.
The first thing you notice when you arrive will be the large grassed garden at the front and then you enter into the spacious hallway, setting the scene for your viewing, and you will not be disappointed.
The hallway is one seamlessly flowing space from room to room. This home is perfect for families as you can go about your daily tasks whilst being able to keep a watchful eye over the children. The lounge is a very large and open room with a beautiful (open/closed) fireplace, with the views overlooking the large front garden and beyond, it could be easy to get lost in thought!
For those who love cooking, you will be in your element here. The kitchen includes integrated appliances, a breakfast bar, and plenty of space to cook up your favorite recipes. All you will need to do is unpack your cookbooks. There is also access from the utility room to a stunning patio and a very generous south-facing garden making this area perfect for letting the children run and play and allowing you plenty of room for the family BBQ using the outdoor oven! Further up the garden provides a lovely lawned area, with a 36-meter x 12-meter, 5-berth static caravan, an orchard to the center with a range of apple trees with a hedgerow surrounding. The plot is approx. 0.44 acres providing ample outdoor space.
Venturing into the bedroom, this fabulous property continues to deliver. You will find three good-sized double bedrooms and one single bedrooms, the master bedroom benefits from an en-suite with shower and dressing room, your own personal slice of privacy.
You'll also find a contemporary four-piece family bathroom with a separate shower cubicle along with a separate WC.
The large double garage with workshop space and electric up-and-over door provides plenty of storage, essential in a family household. To the front of the property is a driveway providing off-street parking for numerous cars and you will find an electric car charging point.
The village of East Williamston has the Jubilee Park and nature trail spreading across three fields (Perfect for those early morning dog walks), a children's play area, and the accommodating village hall where you can join in for the monthly quiz and many other events.
With the county towns of Haverfordwest and Carmarthen about a 30-minute drive away, you are also close to excellent shopping, leisure, and travel facilities, and about 15 minutes away is Narberth which is fast becoming a boutique town! There is so much on offer, to see and to do in the local area that the hardest thing to decide is where to start so to make it easy, contact us to arrange a viewing today!
There is also an investment opportunity here, the very generous rear garden could potentially be used or sold as a building plot with the acquisition of a small access road and appropriate permissions.
Hallway
7.6m x 1.3m - 24'11” x 4'3”
Study
2.77m x 2.39m - 9'1” x 7'10”
Bedroom 4
3.18m x 2.77m - 10'5” x 9'1”
Bedroom 2
3.53m x 3.11m - 11'7” x 10'2”
Bedroom 3
2.42m x 2.38m - 7'11” x 7'10”
Master Bedroom
3.53m x 3.47m - 11'7” x 11'5”
Dressing Room
3.18m x 2.7m - 10'5” x 8'10”
Ensuite
3.18m x 2.7m - 10'5” x 8'10”
WC
1.82m x 1.36m - 5'12” x 4'6”
Sitting Room
6.7m x 3.79m - 21'12” x 12'5”
Kitchen Diner
6.7m x 3.17m - 21'12” x 10'5”
Utility Room
2.7m x 2.69m - 8'10” x 8'10”
Bathroom
3.48m x 2.7m - 11'5” x 8'10”
Double Garage
6.6m x 8m - 21'8” x 26'3”
Static Caravan
36m x 12m - 118'1” x 39'4”
Property info
Cartrefeastwilliamstontenbypembrokeshiresa708Rtuk View original

Cartrefeastwilliamstontenbypembrokeshiresa708Rtuk- View original

For more information about this property, please contact
Ewemove Sales & Lettings - Pembrokeshire West, BD19 on +44 1434 216294 * (local rate)
Disclaimer
Property descriptions and related information displayed on this page, with the exclusion of Running Costs data, are marketing materials provided by Ewemove Sales & Lettings - Pembrokeshire West, and do not constitute property particulars. Please contact Ewemove Sales & Lettings - Pembrokeshire West for full details and further information. The Running Costs data displayed on this page are provided by PrimeLocation to give an indication of potential running costs based on various data sources. PrimeLocation does not warrant or accept any responsibility for the accuracy or completeness of the property descriptions, related information or Running Costs data provided here.


























.png)

