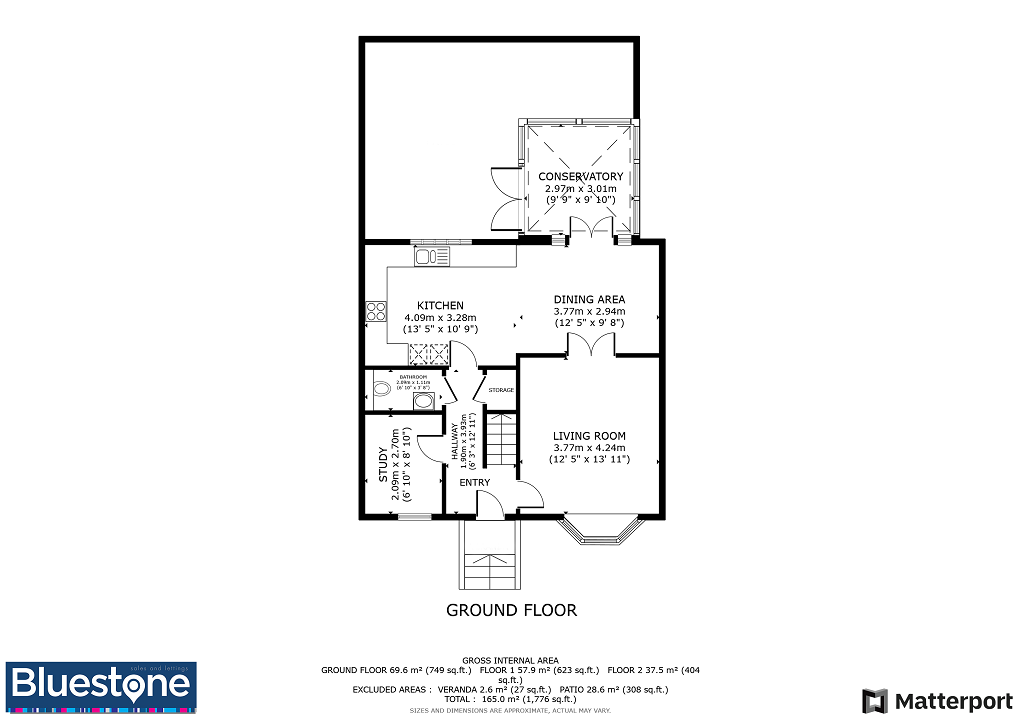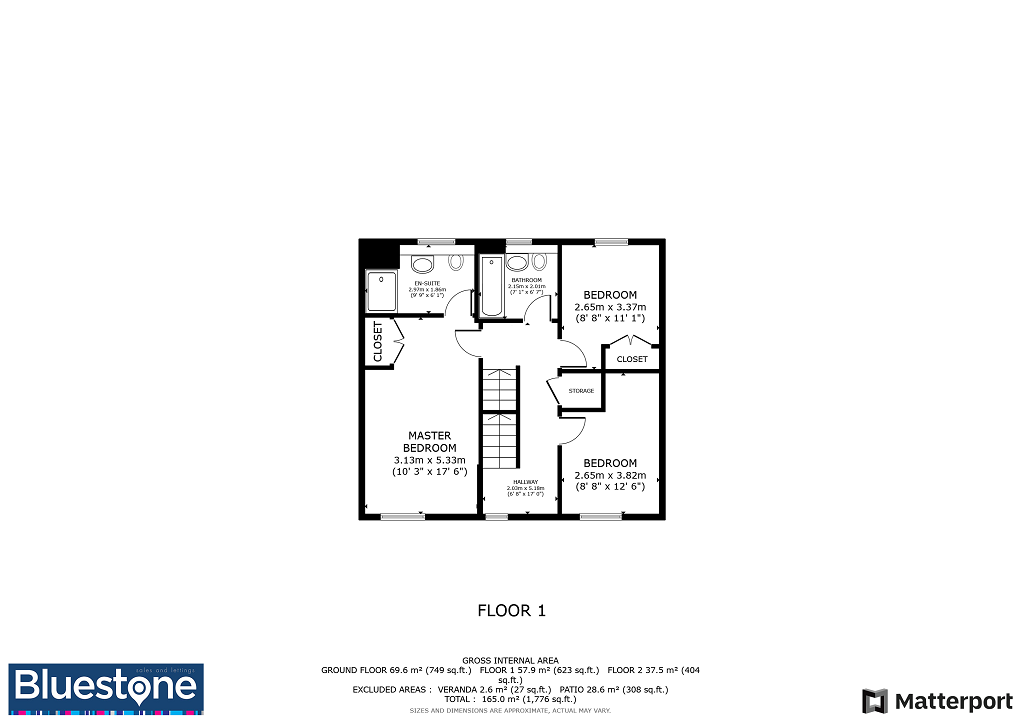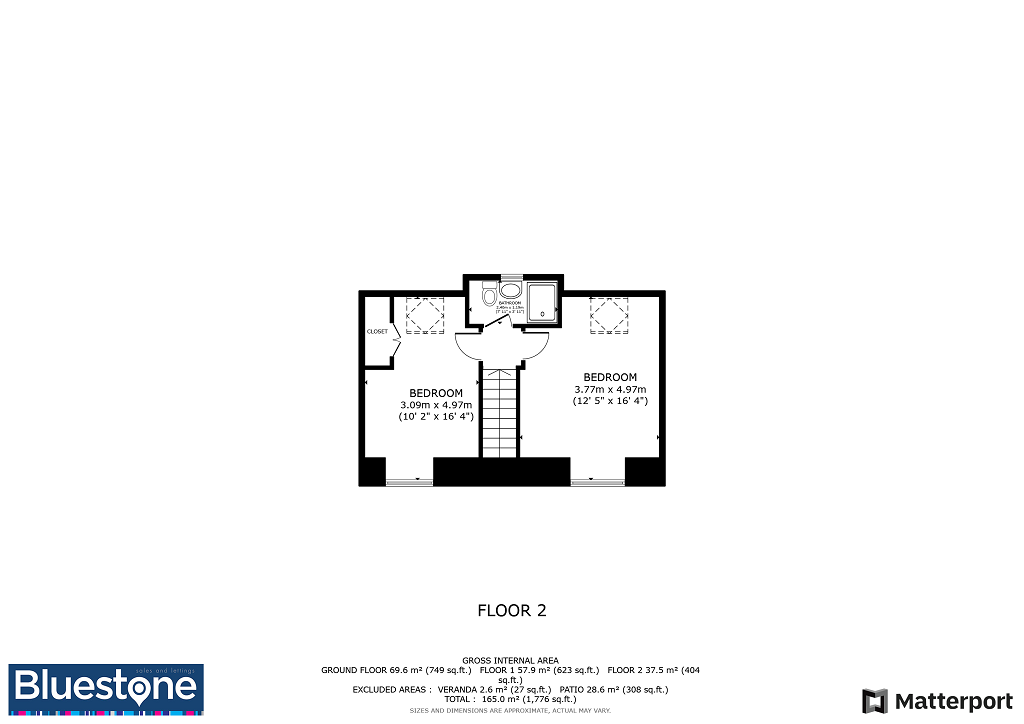Detached house for sale in Ash Tree View, Newport, Gwent NP20
* Calls to this number will be recorded for quality, compliance and training purposes.
Property features
- 5 double bedrooms
- Detatched family home
- Garage and off-road parking
- Conservatory
- Sought-after location
- Close to M4 corridor
- Close to well-regarded schools
- Book your viewing today!
Property description
Overview
This wonderfully presented family home is situated in the sought-after location of Ridgeway, just off Allt-Yr-Yn Avenue. The property is just a short walk away from Allt-Yr-Yn Nature Reserve and The Café at Ridgeway, perfect for walks with your family or dogs and a cup of coffee. The property is also close to local amenities including the popular Ridgeway pub, barbers and a Londis convenience store. The property is in the catchment area for well-regarded schools including both Clytha and Glasllwch primary schools. Finally your home would only be a short drive from both Newport City Centre, the train station and the M4 corridor.
On approach to Ash Tree View, you are greeted with a smart modern townhouse with a small low-maintenance front garden with shrubs and plants. To the right of the house is the garage with off-road parking in front for up to four vehicles. Steps lead up to the attractive porch area and access through to the white front door.
This spacious three-storey house is beautifully decorated throughout and is perfect for a family to move into straightaway. The ground floor offers a modern fitted kitchen with plenty of cream wall and base units and ample worktop surface for food preparation and kitchen appliances. The kitchen includes an integrated double oven with an integrated microwave above, induction hob with extractor fan and an integrated fridge freezer, washing machine and dishwasher. The kitchen is designed perfectly for hosting all of your friends and family for a dinner party. Via the kitchen is access to the the well presented conservatory, ideal for taking advantage of throughout the year. The ground floor is also complemented with a spacious reception room with an attractive bay window. Finally on this floor the house benefits from a downstairs WC, and a study which could also be used as playroom or snug area. The first floor offers three great sized double bedrooms, two of which offer built-in wardrobes. The master bedroom also provides an en-suite with a walk-in shower and semi-pedestal wash hand basin. The first floor also offers the family bathroom which includes a full suite including bath, semi-pedestal wash hand basin and WC. The bathroom also offers a cream tile surround and tastefully decorated walls and ceiling. As you climb the second staircase to the top floor of the property you are greeted with another two fantastic sized double bedrooms, both complemented with Velux windows upon the ceiling with the dual aspect windows providing plenty of natural light throughout. Finally the top floor offers another full bathroom suite with walk-in shower.
Access to the rear garden is via the the French doors in the conservatory. You are immediately greeted with a patio area along with a spacious lawn for the whole family to enjoy in the summer months. To the side of the property is the driveway including the garage which provides ample space for a vehicle along with wooden beams in the ceiling above to utilise the whole space for storage.
Check out the virtual tour today!
Council tax band: G
Property info
For more information about this property, please contact
Bluestone Sales & lettings, NP19 on +44 1633 371828 * (local rate)
Disclaimer
Property descriptions and related information displayed on this page, with the exclusion of Running Costs data, are marketing materials provided by Bluestone Sales & lettings, and do not constitute property particulars. Please contact Bluestone Sales & lettings for full details and further information. The Running Costs data displayed on this page are provided by PrimeLocation to give an indication of potential running costs based on various data sources. PrimeLocation does not warrant or accept any responsibility for the accuracy or completeness of the property descriptions, related information or Running Costs data provided here.

















































.png)

