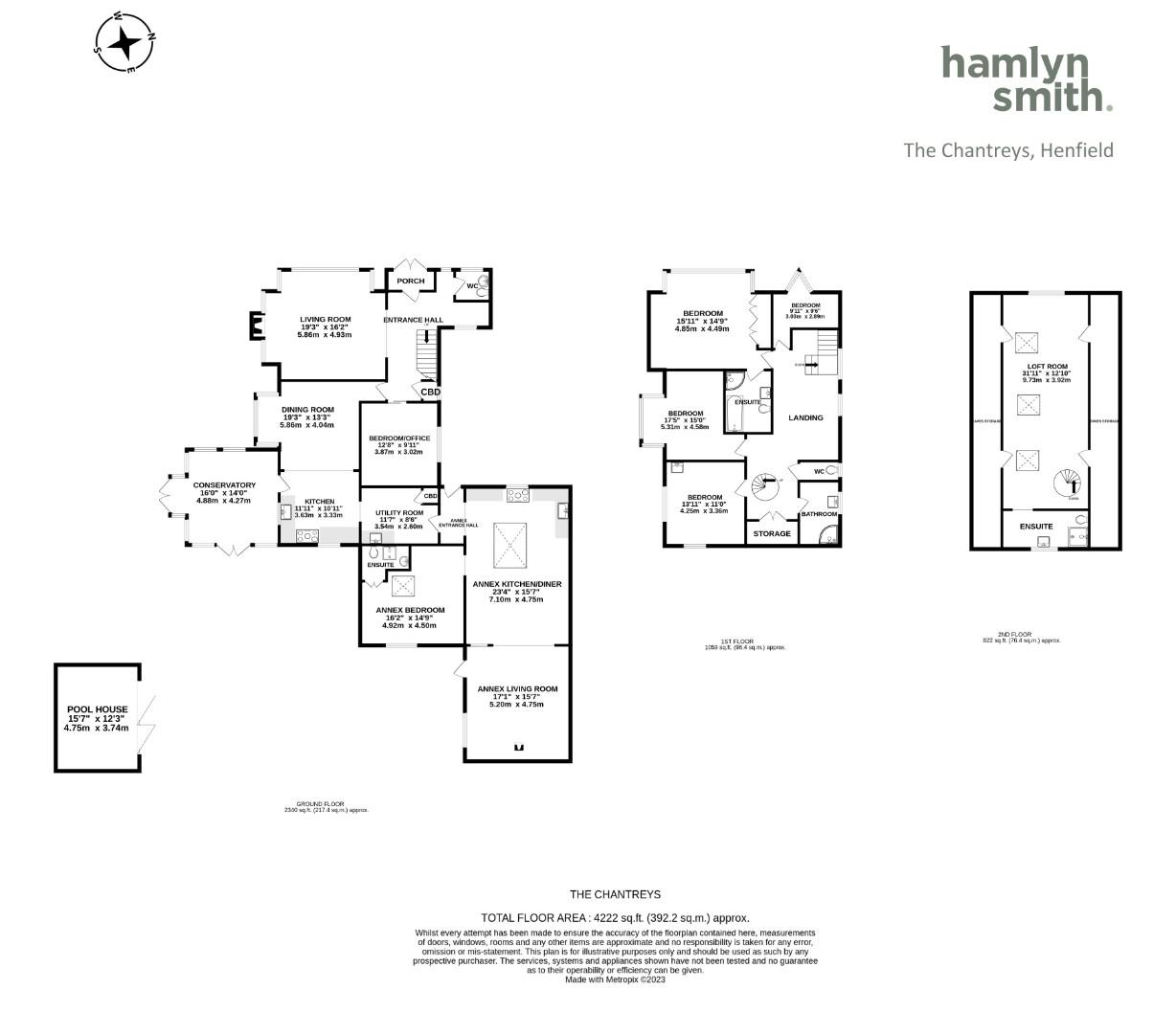Property for sale in Hacketts Lane, Upper Station Road, Henfield BN5
* Calls to this number will be recorded for quality, compliance and training purposes.
Property features
- Large detached family home with ground floor annex
- 4222sqft of internal space spread over three floors
- Outdoor swimming pool with pool house
- Self contained ground floor annex with private access and courtyard garden
- Accessed from a private road in the heart of Henfield
- South facing garden and plenty of off street parking
Property description
Extraordinary detached family home in Henfield with self-contained annex, south-facing garden, swimming pool, and off-street parking. Five bedrooms in the main house, a loft room, three bathrooms, fantastic reception spaces including a conservatory. Further kitchen/diner, living room, bedroom and bathroom in the annex.
This fantastic detached property in Henfield has been in the same family for many years and Hamlyn Smith are proud to be marketing the house as sole agents. Built mid-century in a characterful style with exposed beams in many of the ground floor rooms, it offers spacious and luxurious living with generous reception rooms and the further benefit of a substantial annex with a large kitchen/dining room and a lovely living room with a wood burner and doors to the garden. The gardens extend around three sides of the property and there is a heated swimming pool and pool house on the south-east side of the house.
The entrance to the main house is through a porch with space for coats and shoes. Parquet floors in the entrance hall extend into the living room, and a staircase with beautiful wooden panelling rises to the first floor. A downstairs WC is found off the hall. On the south side of the house the dining room overlooks the gardens and there is an opening through to the large kitchen. A superb conservatory with vaulted ceilings and exposed wooden beams has double doors to the garden on one side and the pool area on the other. From the kitchen there is access to the utility room which in turn leads to through to the annex, this means that the utility room is conveniently placed for the use of both the main house and the annex.
The wonderful annex, which is a later addition to the house, has a seven metre kitchen/dining room and a five metre living room of its own. It has its own private garden, with a gate through to the pool area. A double bedroom has an ensuite shower and the living room has a wood burner and a door to the garden.
On the first floor there is the principal bedroom with an ensuite bathroom and three further bedrooms which share a bathroom and separate WC. On the top floor, a huge loft room, over nine metres in length, is currently being used as a bedroom and has an ensuite shower room. There are large storage areas in the eaves.
Henfield is an enduringly popular village, set in the beautiful Sussex South Downs, but only a twenty-minute drive from Brighton & Hove. It has a bustling High Street, with a range of independent shops as well as a public library, pubs and numerous cafés. Henfield has its own primary school and is popular with young families looking for more space outside of Brighton. There are exceptional opportunities for walking and cycling in the local area, on the Downs Link path either towards Shoreham and the coast or inland towards Guildford.
Property info
For more information about this property, please contact
Hamlyn Smith, BN3 on +44 1273 283213 * (local rate)
Disclaimer
Property descriptions and related information displayed on this page, with the exclusion of Running Costs data, are marketing materials provided by Hamlyn Smith, and do not constitute property particulars. Please contact Hamlyn Smith for full details and further information. The Running Costs data displayed on this page are provided by PrimeLocation to give an indication of potential running costs based on various data sources. PrimeLocation does not warrant or accept any responsibility for the accuracy or completeness of the property descriptions, related information or Running Costs data provided here.










































.png)
