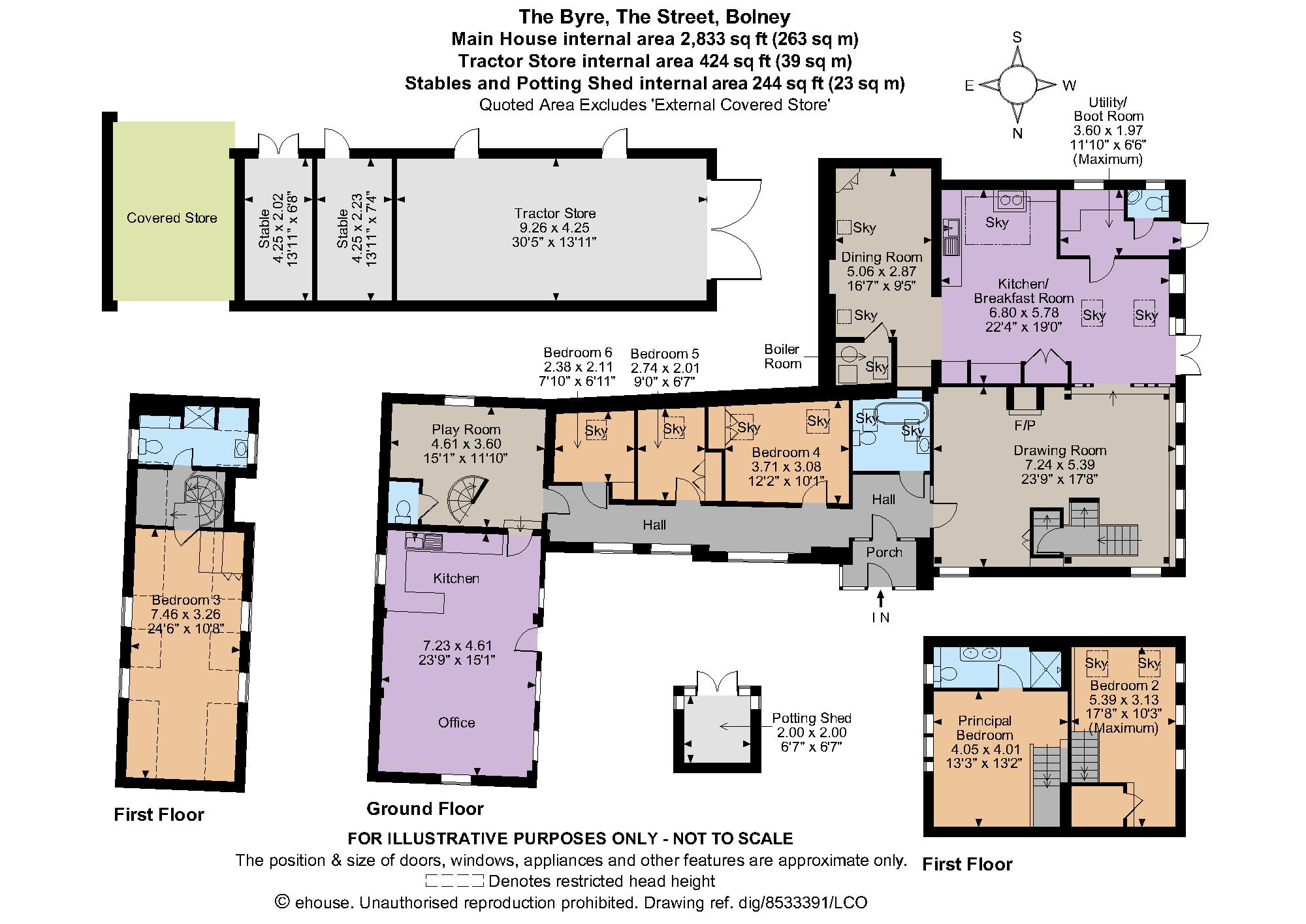Barn conversion for sale in The Street, Bolney, Haywards Heath, West Sussex RH17
* Calls to this number will be recorded for quality, compliance and training purposes.
Property features
- Reception hall, Drawing room, Dining room
- Kitchen/breakfast room
- Utility, Cloakroom
- Kitchen 2 & Office
- Playroom
- Principal bedroom with en suite shower room
- 5 Further bedrooms
- Family bathroom, Shower room
- Outbuildings, Garden
Property description
Set opposite playing fields and woods, The Byre has been transformed and sympathetically enhanced to offer a charming residential home with an appealing façade of red-brick and black weatherboarding and features which include exposed 15th Century timber framing and brickwork. An attractive entrance porch opens to the hallway which leads into a light-filled drawing room with lofty windows and a brick-built fireplace with wood-burning stove. Open timberwork and a step-level change form a divide to the adjoining kitchen/breakfast room where skylight windows and French doors to the outside allow natural light to flood inside this sociable setting. Currently with a cream Aga at its heart, the kitchen has modern, fitted units and display shelving, with solid polished granite work surfaces, A timber-framed aperture opens to the formal dining room offering an area for hosting guests for those more formal gatherings. Whilst three of the six bedrooms are situated on the ground floor, with an adjacent family bathroom that features an orginal victorian 1800's cast iron slipper bath, two stairways rise from the drawing room to reach two upperlevel bedrooms. These comprise a bedroom with views over the grounds to the rear and a stunning principal room with part-vaulted ceiling and stylishly appointed en suite shower room. The easterly wing of the property offers options for use as a self-contained annexe, if required. This portion of the home comprises a generous, lower-level home-office with kitchen area and external door, along with a playroom/cinema room with separate WC and features a wrought-iron spiral staircase rising to a spacious bedroom and adjacent shower room.
A low-level stone wall fronts the roadway with access onto a gravelled driveway leading to a courtyard where there is ample space for parking. Five-bar wooden gates open to a further driveway running along the edge of the rear of the plot and providing a route to the rustic timber outbuildings which comprise a tractor store and two stable stalls. An attractive garden adjoins the house with a decked terrace offering an outdoor sitting space, which is bordered by picket fencing opening to a brick pathway encircling an area of lawn. Beds are filled with mature shrubs, perennial plants and specimen trees and an ancient, statuesque tree marks the edge of the formal garden. Just beyond, a field offers a naturalistic, green open space providing versatile-use options.<br /><br />The Byre is centrally situated in the thriving village of Bolney which offers day-to-day amenities including two public houses, a village hall, playfields, cricket club, community cafe and primary school, along with the Bolney Wine Estate. Plenty of walking and cycling routes in the surrounding countryside are available. The village is also conveniently located for access to the A23, which links to the major road networks. A short distance away at Cuckfield are more comprehensive selection of amenities. Haywards Heath has shopping and leisure facilities, the town also provides commuters with frequent services into London and to Gatwick, as well as the south coast towns. There is an excellent range of educational facilities locally both in the private and state sectors, including Bolney village school, Great Walstead, Handcross Park, Hurstpierpoint College, Ardingly College and Warden Park Academy.
Property info
For more information about this property, please contact
Strutt & Parker - Horsham, GU1 on +44 1403 453654 * (local rate)
Disclaimer
Property descriptions and related information displayed on this page, with the exclusion of Running Costs data, are marketing materials provided by Strutt & Parker - Horsham, and do not constitute property particulars. Please contact Strutt & Parker - Horsham for full details and further information. The Running Costs data displayed on this page are provided by PrimeLocation to give an indication of potential running costs based on various data sources. PrimeLocation does not warrant or accept any responsibility for the accuracy or completeness of the property descriptions, related information or Running Costs data provided here.














































.png)


