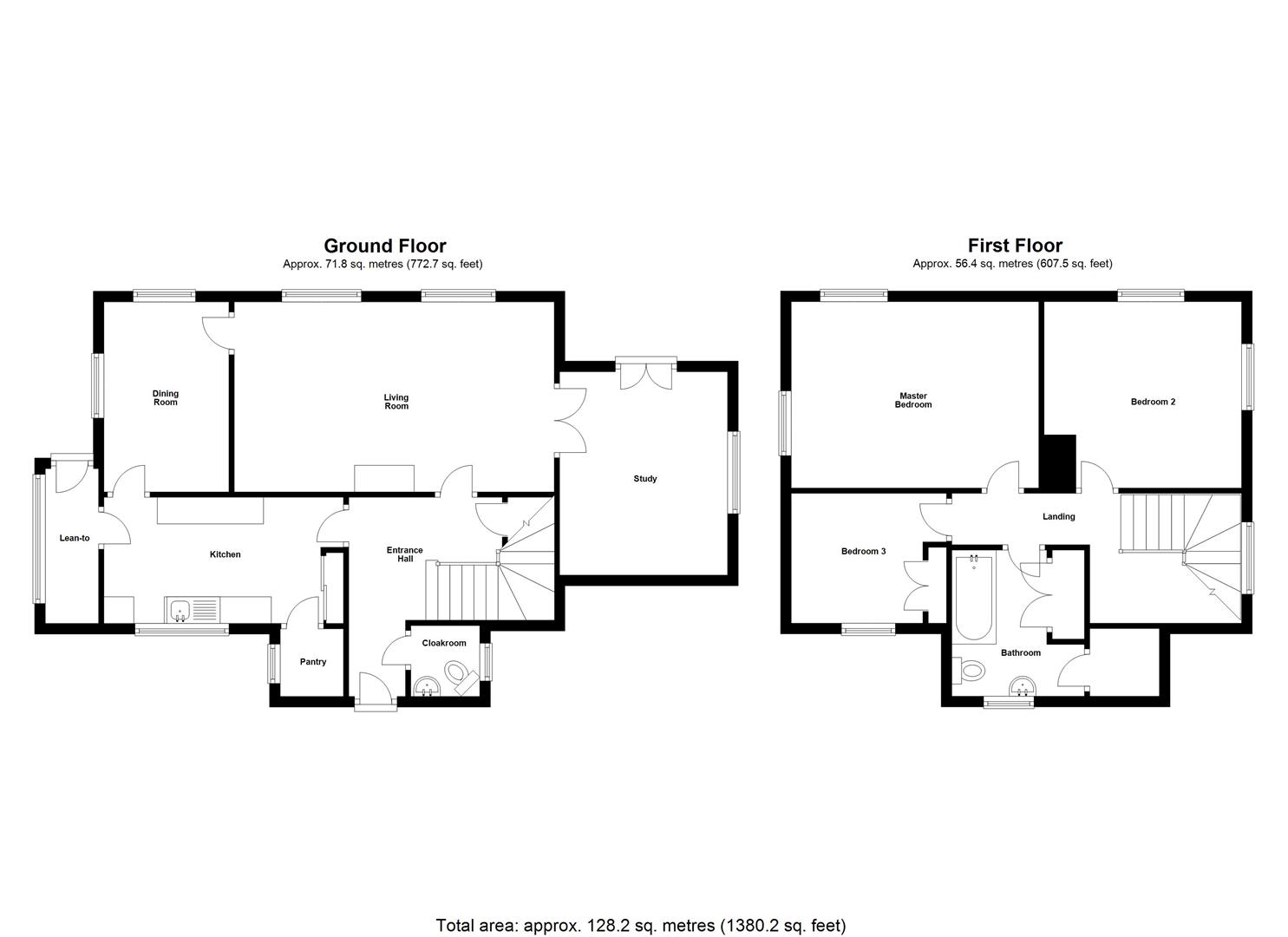Detached house for sale in Cooks Lane, Mursley, Milton Keynes MK17
* Calls to this number will be recorded for quality, compliance and training purposes.
Property features
- Substantial Plot
- Ideal Project Home with Potential to Extend/Renovate
- Large Private Rear Garden
- Downstairs Study
- Double Garage and Driveway Parking
- Quiet Village Location
- 15 Minutes Drive into Central Milton Keynes
Property description
*** huge development potential STPP *** Set upon a large plot, this charming village family home benefits from a substantial and enclosed private rear garden/orchard, downstairs cloakroom, double garage and off road driveway parking for up to four vehicles.
Location: Mursley
Mursley is a small village in and also a civil parish in Buckinghamshire, England. It is located about three miles east of Winslow and about seven miles south west of Central Milton Keynes. The village name is Old English in origin, and is thought to mean 'Myrsa's woodland clearing'. In the Domesday Book of 1086 the village was recorded as Muselai, with the form Murselai being attested from the thirteenth century. The village was at one time a more important place; it was once a market town, by virtue of a royal charter granted in 1230, and the centre of the local deanery. Actor David Tomlinson, who played George Banks in Mary Poppins and Mr. Emelius Browne in Bedknobs and Broomsticks, lived and raised his children in Mursley until his death on 24 June 2000.
Property Measurements (Approx.)
Ground Floor:
Living Room 6.01m (19'9") x 3.57m (11'9")
Dining Room 3.57m (11'9") x 2.35m (7'8")
Kitchen 4.50m (14'9") x 2.37m (7'9")
Pantry 1.27m (4'2") x 1.19m (3'11")
Lean-to
Entrance Hall
Cloakroom
Study 3.82m (12'6") x 3.16m (10'4")
First Floor:
Bedroom 2 3.71m (12'2") max x 3.50m (11'6") plus 0.02m (0'1") x 0.02m (0'1")
Master Bedroom 4.65m (15'3") x 3.50m (11'6")
Bedroom 3 2.92m (9'7") x 2.44m (8')
Bathroom
Landing
Front Garden
Private Rear Garden
Double Garage
Driveway Parking
Tenure
Freehold
Notice
Please note that we have not tested any internal fixtures or carried out any structural surveys. We advise all buyers to check all aspects of the property and although the details above have been described to the best of our abilities we would advise any buyer to carry out their own checks and to check with their independent legal representative to confirm any of the above details.
Property info
For more information about this property, please contact
Alan Francis, MK9 on +44 1908 951195 * (local rate)
Disclaimer
Property descriptions and related information displayed on this page, with the exclusion of Running Costs data, are marketing materials provided by Alan Francis, and do not constitute property particulars. Please contact Alan Francis for full details and further information. The Running Costs data displayed on this page are provided by PrimeLocation to give an indication of potential running costs based on various data sources. PrimeLocation does not warrant or accept any responsibility for the accuracy or completeness of the property descriptions, related information or Running Costs data provided here.










































.png)

