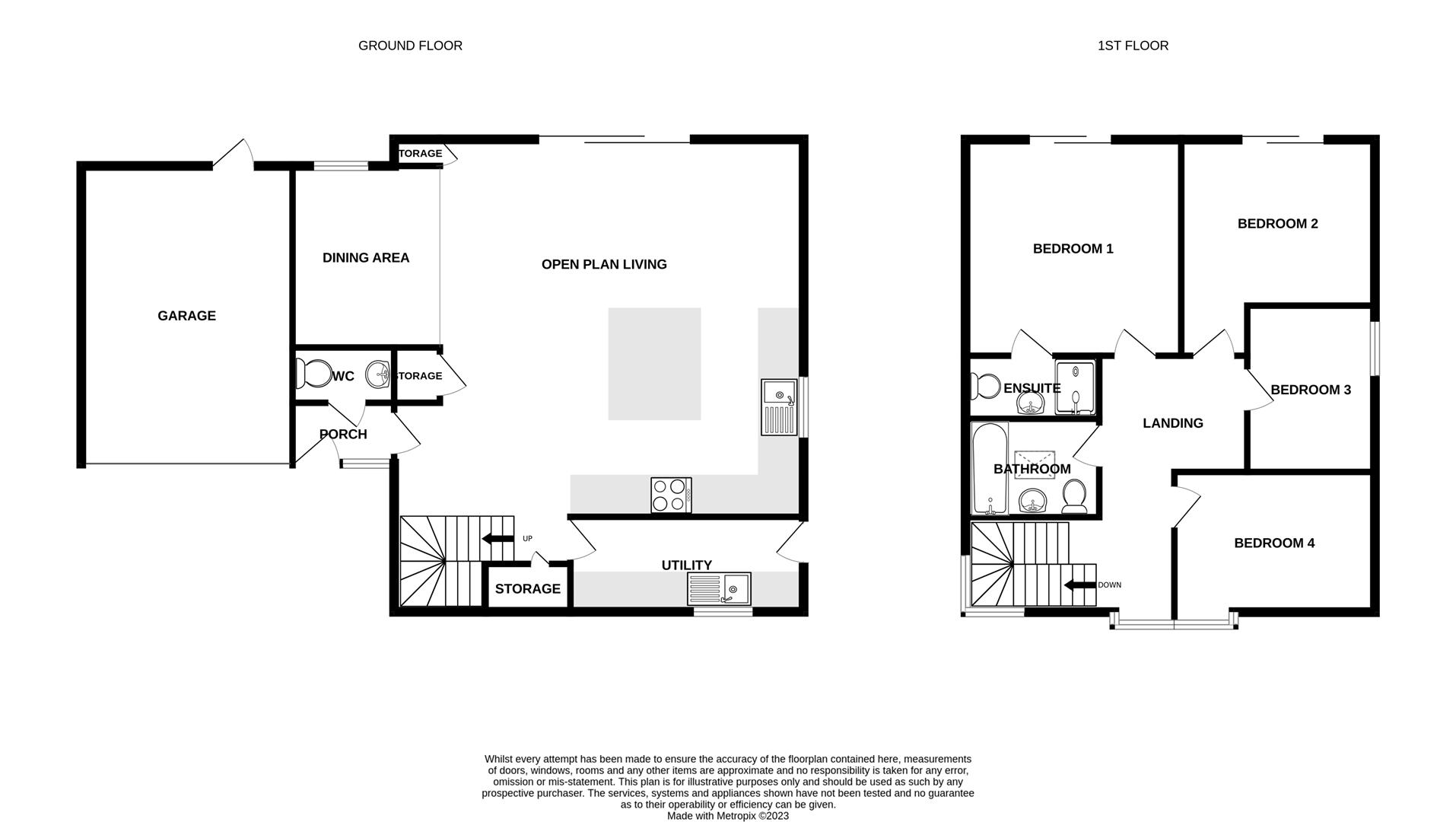Detached house for sale in Buckland Brewer, Bideford EX39
* Calls to this number will be recorded for quality, compliance and training purposes.
Property features
- Exclusive New Home!
- Stunning Countryside Views
- Well-Planned Accommodation
- Impressive Open Plan Living
- Tucked Away Position
- Double Garage & Parking
- Strone's Throw From The Village
- Large Plot
- Nearing Completion
- Professional Consultants Certificate
Property description
** Unexpectedly re-available!** Morris and Bott are delighted to introduce this impressive detached, 4 bedroom new-build home, which has been thoughtfully designed and built to an exceptional standard. Occupying a tucked away position, on the edge of the popular village of Buckland Brewer, all three properties sit on a generously sized plot and benefit from a double garage and far-reaching countryside views over the rolling hills of North Devon.
These exclusive & individual new properties will be sure to appeal to those seeking the idyllic family home or luxury holiday escape.
Location
Buckland Brewer is a charming and highly sought-after rural village, adorned with a thatched pub, community shop, primary school, church, and village hall. Just 6 miles away lies the historic market town of Bideford, offering a diverse array of local shops, supermarkets and banking facilities, along with several larger and secondary schools. Just a short drive from Bideford you will find the golden sandy beach of Westward Ho! And the characterful fishing village of Appledore that comes with its array of award winning eateries and pubs. Convenient access to the A39 (A361) North Devon Link Road ensures swift connectivity to Barnstaple, the regional hub for North Devon.
Accommodation Summary
On the ground floor, you'll find an entrance porch connected to a convenient WC. The porch leads into a spacious open-plan living area that seamlessly integrates a modern kitchen and lounge space, opening through sliding patio doors to the rear garden. Accompanying this is a well-equipped utility and dining area. On the first floor, there are four generously sized bedrooms, including a master with an en-suite, and a family bathroom. Additionally, the property benefits from a handy double garage equipped with electric, plentiful parking and a large rear garden.
Ground Floor
Entrance Porch (6.65m x 3.38m (21'10 x 11'1))
Open Plan Living (6.65m x 3.38m (21'10 x 11'1))
Utility (4.15 x 2.10 (13'7" x 6'10"))
Wc
First Floor
Bedroom One (4'12 x 3.95 (13'1"'39'4" x 12'11"))
Ensuite
Bedroom Two (3.46 x 3.20 (11'4" x 10'5"))
Bedroom Three (3.24 x 2.50 (10'7" x 8'2"))
Bedroom Four (3.80 x 3.01 (12'5" x 9'10"))
Bathroom
Garage (6.18 x 4.90 (20'3" x 16'0"))
Equipped with lighting, electric and a remote controlled up and over door.
Outside
To the front of the property there is a large driveway providing ample space for multiple vehicles and giving access into the double garage via an electric up and over door. Modern stone patio is laid around the property leading into the rear garden, where you will find a large, level lawn, bordered with a wooden fence and beech hedge. Also benefiting from a laid stone patio area, the rear garden makes for an ideal spot to unwind and take in the breathtaking countryside views.
Viewings
Viewings by appointment only through Morris and Bott, Grenville Wharf, 6a The Quay, Bideford, EX39 2HW. Tel:
Services
Air source heat pump. Mains electric, drainage and water
Virtual Staging
Please note that some of the internal images are of plot 3 and have been virtually staged to help appreciate the use of space.
Agents Note
There is an annual residence charge of £50 which contributes towards the maintenance of the shared road approach.
Property info
For more information about this property, please contact
Morris & Bott, EX39 on +44 1237 713767 * (local rate)
Disclaimer
Property descriptions and related information displayed on this page, with the exclusion of Running Costs data, are marketing materials provided by Morris & Bott, and do not constitute property particulars. Please contact Morris & Bott for full details and further information. The Running Costs data displayed on this page are provided by PrimeLocation to give an indication of potential running costs based on various data sources. PrimeLocation does not warrant or accept any responsibility for the accuracy or completeness of the property descriptions, related information or Running Costs data provided here.




























.png)

