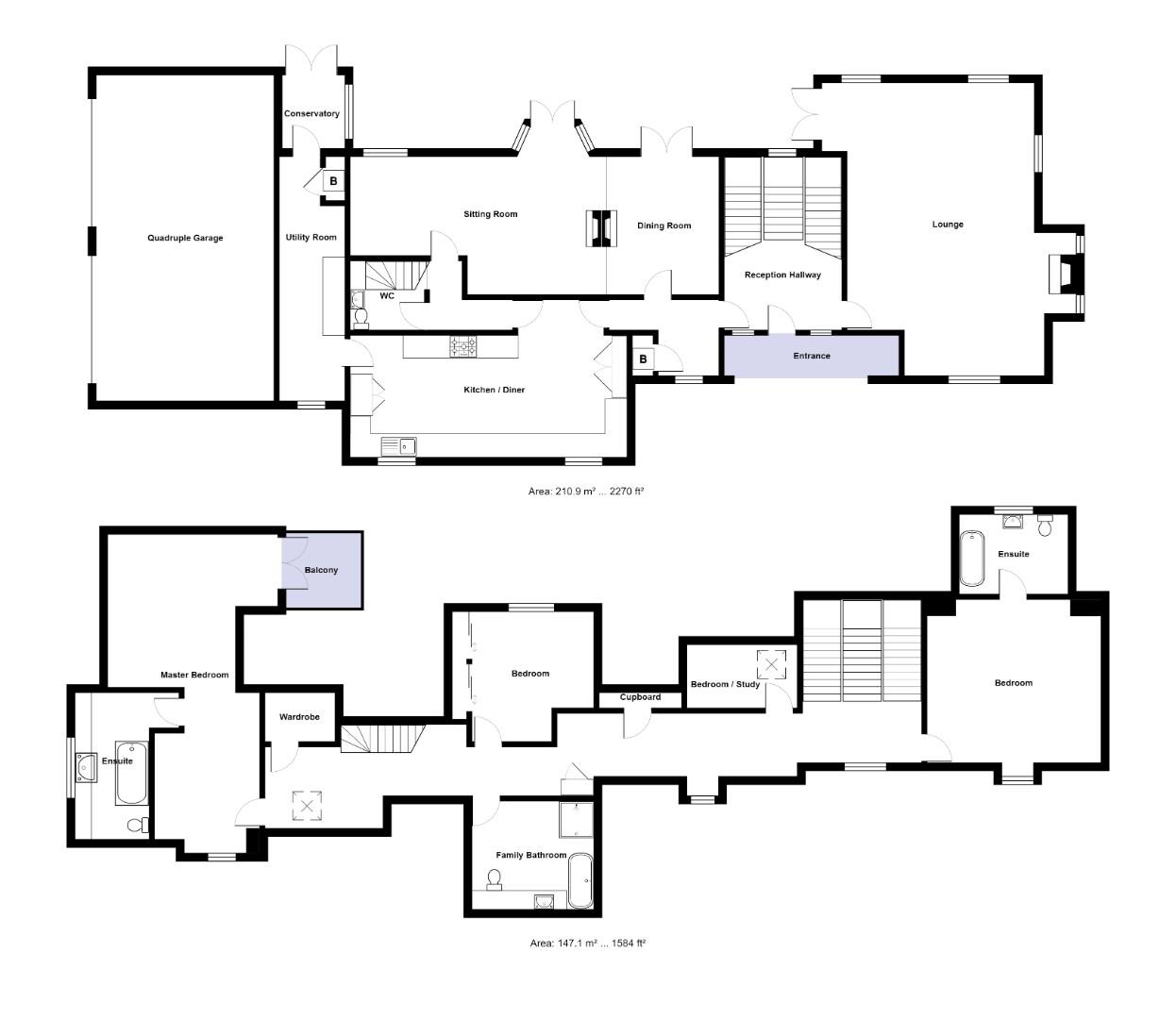Detached house for sale in Gloucester Road, Almondsbury, Bristol BS32
* Calls to this number will be recorded for quality, compliance and training purposes.
Property description
Mayfield House is an individual detached residence of grand proportions. Approached via a private gravelled driveway, this exceptional family home boasts a plethora of desirable features to include large established gardens and very substantial integral quadruple garage (that may hold potential for further development if required subject to planning and building regs). Features of worthy note include a beautiful reception hallway with parquet flooring, generous lounge with feature open fireplace, and dining room that is separated from the sitting room by a central chimney breast that incorporates a double sided woodburning fire. Furthermore, at ground floor level there is a cloakroom, utility and fabulous six and a half meter kitchen/b'fast Room, whilst on the first floor the large master bedroom not only enjoys an en-suite with dressing room but it also has French doors that open onto a small private terrace that overlooks the rear garden. There is a family bathroom are three further bedrooms on the first floor (the second bedroom also benefits from an en-suite) Mains gas central heating and uPVC double glazing are additional features that compliment this fabulous home of distinction.
Entrance
Via open fronted canopy porch to solid timber front door opening to
Reception Hallway
Leaded double glazed windows to either side of front door, parquet flooring and feature split staircase raising to first floor, panelled walls to dado level dual glazed doors opening onto lounge, radiator.
Lounge (7.95m x 4.90m (26'0" x 16'0"))
UPVC double glazed windows to front, side and rear, French doors opening onto rear patio, feature open Minster fireplace, radiator.
Inner Hallway
UPVC double glazed window to front, panelled walls, cupboard housing gas central heating boiler, parquet flooring, radiator.
Dining Room (3.88m x 2.95m (12'8" x 9'8"))
UPVC double glazed French doors to rear, feature central double sided chimney breast incorporating wood burning fireplace, radiator.
Sitting Room (6.39m x 3.89m (20'11" x 12'9"))
UPVC double glazed bay and French doors opening to rear (feature central chimney breast dividing dining room), radiator.
Rear Lobby
Staircase raising to first floor, radiator.
Cloak Room
W.C wash hand basin, heated towel rail.
Kitchen/Diner (6.60m x 4.30m (21'7" x 14'1"))
UPVC double glazed windows to front, an extensive range of floor and wall units with contrasting granite work surface incorporating a stainless steel sink unit, integral dishwasher and fridge, space for cooking range, tiled floor, radiator.
Utility
UPVC double glazed window to front with half glazed door to rear, tiled floor, a range of wall and floor units with granite work surfaces incorporating cupboard housing second gas central heating boiler.
Conservatory (2.63m x 1.51m (8'7" x 4'11"))
Full length UPVC double glazed windows to side, French doors opening onto rear, glazed door opening onto garage, radiator.
First Floor Landing
Feature galleried landing, UPVC double glazed windows to front, two walk in cupboards, separate airing cupboard, two radiators.
Master Bedroom (4.75m x 4.16m (15'7" x 13'7"))
UPVC double glazed window over looking rear, UPVC French doors opening onto private terrace that over looks the rear garden, radiator.
Dressing Room (4.64m x 2.30m (15'2" x 7'6"))
Open plan and ensuite from the main bedroom area. UPVC doble glazed window to front, built in sliding door wardrobes, radiator.
Ensuite
UPVC double glazed window to side a range of fitted storage units with tiled top incorporating vanity unit with wash hand basin, panelled bath with shower unit over, radiator.
Bedroom 2 (4.91m x 4.58m (16'1" x 15'0"))
UPVC double glazed dormer window to front, radiator.
Ensuite
UPVC double glazed to rear, vanity unit incorporating wash hand basin, panelled bath, w.c radiator.
Bedroom 3 (3.76m x 2.79m (12'4" x 9'1"))
Dimensions maximum overall. UPVC double glazed window to rear, built in sliding door wardrobe, radiator.
Bedroom 4/Study (2.95m x 1.66m (9'8" x 5'5"))
Double glazed sky light, radiator.
Family Bathroom
UPVC double glazed window to front, suite comprising panelled bath, tiled shower enclosure, w.c vanity unit incorporating wash hand basin, heated towel rail.
Outside
The property is approached by a private gravelled driveway from the A38 Gloucester Road. The front garden is a level lawned area with established shrubs and trees. To the rear there is very large lawned area with numerous established trees, a paved patio, flower beds and herbaceous borders. There is a substantial detached summer house with power and light
Quadruple Garage (9.93m x 5.45m (32'6" x 17'10"))
Obscure UPVC double glazed window to front, dual double electric doors with built in storage cupboards, power and light.
Material Information - Thornbury
Tenure Type; Freehold
Council Tax Banding; South Gloucestershire Band F
Property info
For more information about this property, please contact
Hunters - Thornbury, BS35 on +44 1454 279253 * (local rate)
Disclaimer
Property descriptions and related information displayed on this page, with the exclusion of Running Costs data, are marketing materials provided by Hunters - Thornbury, and do not constitute property particulars. Please contact Hunters - Thornbury for full details and further information. The Running Costs data displayed on this page are provided by PrimeLocation to give an indication of potential running costs based on various data sources. PrimeLocation does not warrant or accept any responsibility for the accuracy or completeness of the property descriptions, related information or Running Costs data provided here.


















































.png)

