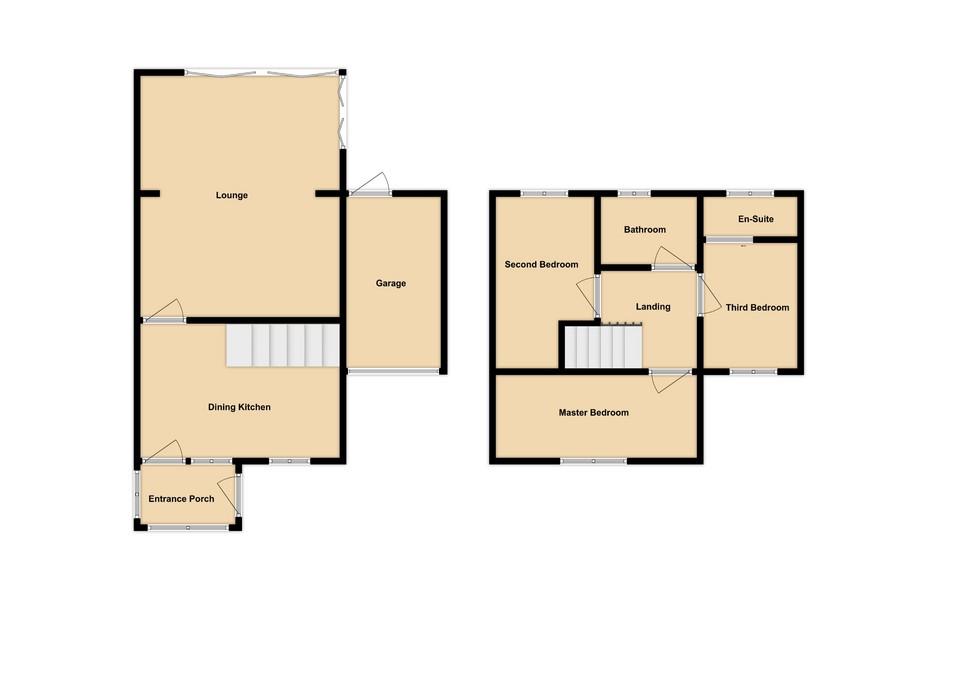Semi-detached house for sale in Bywell Drive, Oakerside Park, Peterlee, County Durham SR8
* Calls to this number will be recorded for quality, compliance and training purposes.
Property features
- Outstanding Extended Residence
- Three Bedrooms
- Dining Kitchen
- Lounge With Bi-Fold Doors & Apex Ceiling
- En-suite Facility & Family Bathroom
- Integral Garage
- Westerly Landscaped Gardens
- Popular Location
- EPC: D
- Council Tax Band B
Property description
Inspiring extended residence with bi-fold doors into westerly landscaped gardens ... Hunters are delighted to present to the market this exceptional semi detached family home which is situated in the popular Oakerside Park area within reach of the Castle Eden Dene Nature Reserve, Shotton Hall Academy with excellent Ofsted accreditation and the A19 which interlinks with all of the regions major conurbations including Teesside, Sunderland and Durham City. The property has been subject to extensive improvements and a lovely predominantly west facing extension from the lounge with bi-folding doors opening into the private gardens making it a wonderful attribute for any growing family. The accommodation briefly comprises of an entrance porch leading into the dining kitchen, an awe inspiring lounge with a vaulted ceiling recessed with velux windows, three bedrooms, an en-suite accompanied with a contemporary family bathroom and a garage. EPC: D. Council Tax Band B. For further information and viewings please contact your local Hunters office situated in the Peterlee Castle Dene Shopping Centre.
Entrance Porch
This wonderful addition to the home features an external double glazed door accompanied with double glazed windows and a further door opening into the dining kitchen.
Dining Kitchen (4.34m x 3.67m (14'2" x 12'0"))
Situated at the front of the property the dining kitchen provides a wealth of both wall and floor cabinets finished in Oak colour tones and contracting laminated work surfaces which integrate a one and a half bowl sink and drainer unit complete with mixer tap fitments positioned beneath a double glazed window offering views across the front grounds, two elevated ovens and a five ring gas hob set below a contemporary brushed steel extractor hood. Additional attributes include an open newel posted spindle stairwell to the first floor and a radiator.
Lounge (6.48m x 4.34m (21'3" x 14'2"))
"Simply Stunning" are the words which best describe this awe inspiring extended reception room nestled on a predominantly west facing rear aspect with Bi-Fold doors opening into the enchanting private rear gardens complimenting the beautiful apex ceiling recessed with three velux windows which provide a unique ambience and an abundance of natural light into the floorspace. Further accompaniments include attractive oak coloured laminated flooring, two elevated contemporary radiators and a further classical radiator.
First Floor Landing
Continuing with the individualistic characteristics the landing area features a tubular skylight which offers natural light into the floorspace accompanied with a newel posted stairwell to the ground floor.
Family Bathroom (2.30m x 1.59m (7'6" x 5'2"))
Exceptionally well presented, the contemporary family bathroom incorporates a lavish white suite comprising of a rectangular bath complete with concealed bath fixtures, a shower and glazed shower screen, an elevated wall hung concealed flush W/c and an elevated floating basin complete with mixer tap fitments. Additional attributes include a slimline vertical radiator, attractive wall and floor coverings and a double glazed vanity window.
Master Bedroom (4.34m x 2.63m (14'2" x 8'7"))
Situated at the front of the residence the master double bedroom includes a double glazed window providing elevated views across the front grounds and a radiator.
Second Bedroom (3.39m x 2.53m (11'1" x 8'3"))
Located at the rear of the property this additional double bedroom features double glazed windows providing lovely views across the westerly facing rear gardens and a radiator
Third Bedroom (3.68m x 2.18m (12'0" x 7'1"))
A splendid third bedroom with an en-suite facility which has been derived from a carefully considered extension above the garage and currently facilitated as a convenient dressing room. The bedroom features a double glazed window set to the front of the home, a radiator and a sliding door providing accessibility into the en-suite facility.
En-Suite (2.18m x 1.18m (7'1" x 3'10"))
Completed with lavish finishes, similar to those in the family bathroom, the en-suite facility comprises of a walk in shower enclosure complete with glazed screens, attractive wall and floor coverings complimented with a slimline vertical radiator and a central vanity unit inset with a hand wash basin and a concealed flush W/c.
Integral Garage (5.05m x 2.45m (16'6" x 8'0"))
Boasting splendid proportions, the garage features a roller garage door which opens onto the block paved drive and a further door providing accessibility into the rear gardens. Furthermore, the garage includes an electrical supply together with a wall mounted gas combination boiler.
Outdoor Space
Providing an enviable position in this popular Oakerside Park address with larger than average gardens, the residence offers a front lawned garden intersected with a block paved driveway leading to the garage and a stunning predominantly west facing rear landscaped garden inset with an eye catching natural stone patio leading around the property accessed via the bi-folding doors in the lounge, making the entire area an ideal accompaniment for families and outdoor recreation during the warm summer months.
Property info
For more information about this property, please contact
Hunters - Peterlee, SR8 on +44 191 511 8698 * (local rate)
Disclaimer
Property descriptions and related information displayed on this page, with the exclusion of Running Costs data, are marketing materials provided by Hunters - Peterlee, and do not constitute property particulars. Please contact Hunters - Peterlee for full details and further information. The Running Costs data displayed on this page are provided by PrimeLocation to give an indication of potential running costs based on various data sources. PrimeLocation does not warrant or accept any responsibility for the accuracy or completeness of the property descriptions, related information or Running Costs data provided here.


























.png)

