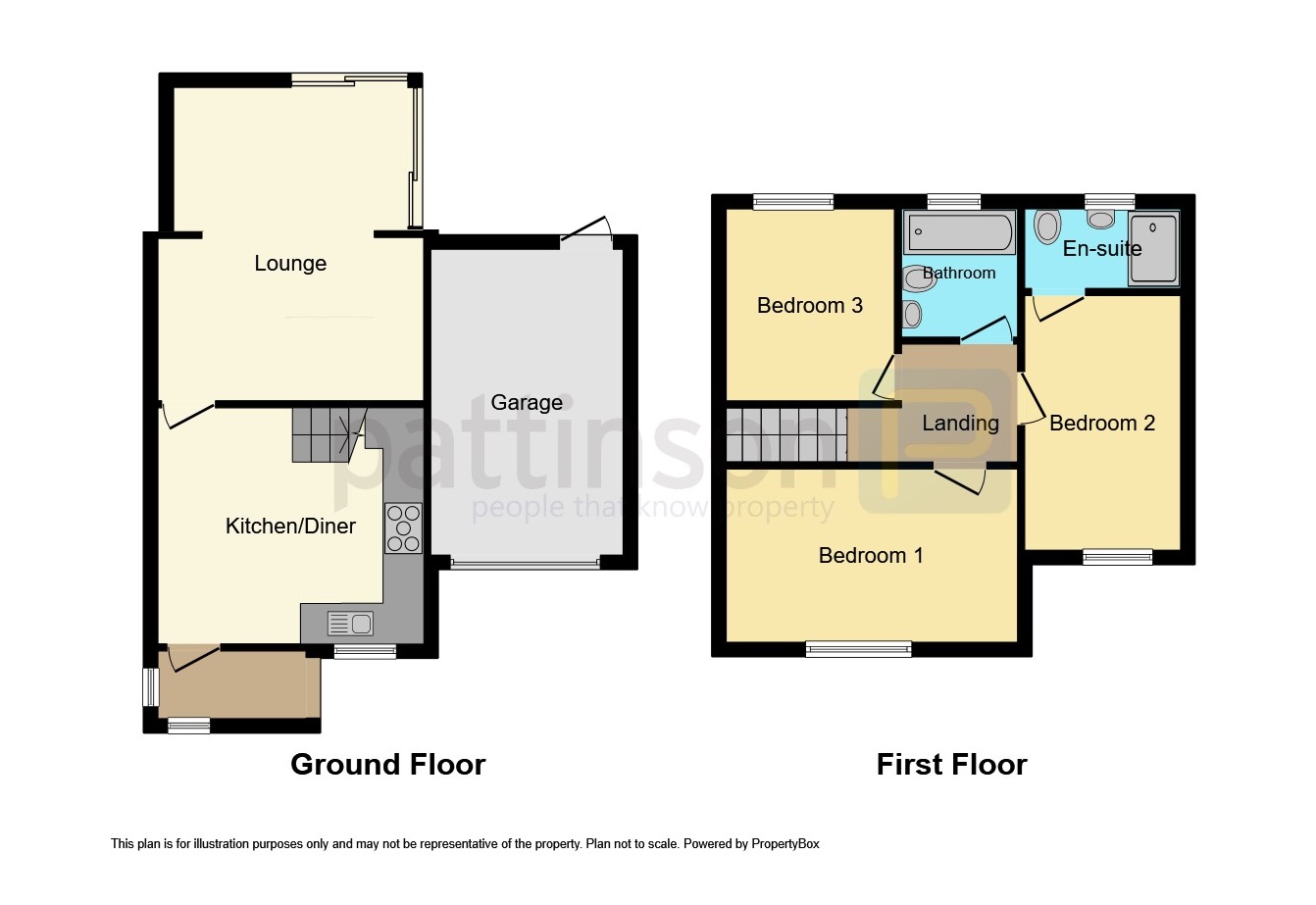Semi-detached house for sale in Bywell Drive, Peterlee SR8
* Calls to this number will be recorded for quality, compliance and training purposes.
Property features
- Extended Rear & Side
- Landscaped Garden
- Immaculately Presented
- En-Suite
- No Upper Chain
- Garage & Driveway
Property description
Summary
A fantastic opportunity to purchase a truly wonderful family home - It gives us immense pleasure to offer for sale this fabulous, much improved and extended 3 bedroomed semi-detached property.
Located in the popular Oakerside area of Peterlee, this home which has been the subject of capital expenditure to provide a stylish, ready to move into home. Boasting gas central heating system, double glazing.
A floor plan in brief - refitted quality kitchen/diner, beautifully presented, stylish extended lounge having corner bi-folding doors leading onto a rear landscaped garden, three bedrooms, en-suite and refitted family room, bathroom/w.c boasting a contemporary design suite. Externally; to the front is a block paved driveway leading to the attached single garage.
This delightful home must be viewed internally to fully appreciate what it has to offer and cannot fail to impress.
To book your internal viewing please call the local office on .
Council Tax Band: B
Tenure: Freehold
External Front
To the front of the property there is an open plan garden and drive leading to single garage.
Entrance Porch
Double glazed entrance porch with tiled flooring.
Kitchen Diner (4.30m x 2.62m)
Comprises of a range of quality refitted wall and base units incorporating 5 ring gas hob, electric oven and microwave, stainless steel sink unit, integrated washing machine and fridge, part tiled walls, radiator, tiled splashback, double glazed window and staircase leading to first floor
Lounge (6.58m x 3.78m)
Having laminate flooring, three contemporary design radiators, three velux style double glazed windows and feature corner bi-folding doors leading onto garden
Landing
With light-well and loft access
Bedroom One (4.34m x 2.50m)
Having radiator and double glazed window
Bedroom Two (4.34m x 2.50m)
Having radiator and double glazed window
Bedroom Three (3.45m x 2.13m)
Having double glazed window and radiator
En-Suite
Comprises of a refitted shower cubicle, includes a lowered ceiling with feature lighting, contemporary design radiator, wash hand basin, low level w.c set in vanity unit, double glazed window, tiled flooring and tiled walls
Family Bathroom
Comprises of a refitted panelled bath with mixer shower over and shower screen, wash hand basin, w.c, double glazed window, contemporary design radiator, tiled flooring and feature lit mirrored wall
External Rear
To the rear of the property there is an enclosed beautiful South West landscaped garden with flagged patio, raised lawn area, concealed lighting and access to garage.
Property info
For more information about this property, please contact
Pattinson - Peterlee, SR8 on +44 191 490 6097 * (local rate)
Disclaimer
Property descriptions and related information displayed on this page, with the exclusion of Running Costs data, are marketing materials provided by Pattinson - Peterlee, and do not constitute property particulars. Please contact Pattinson - Peterlee for full details and further information. The Running Costs data displayed on this page are provided by PrimeLocation to give an indication of potential running costs based on various data sources. PrimeLocation does not warrant or accept any responsibility for the accuracy or completeness of the property descriptions, related information or Running Costs data provided here.
































.png)

