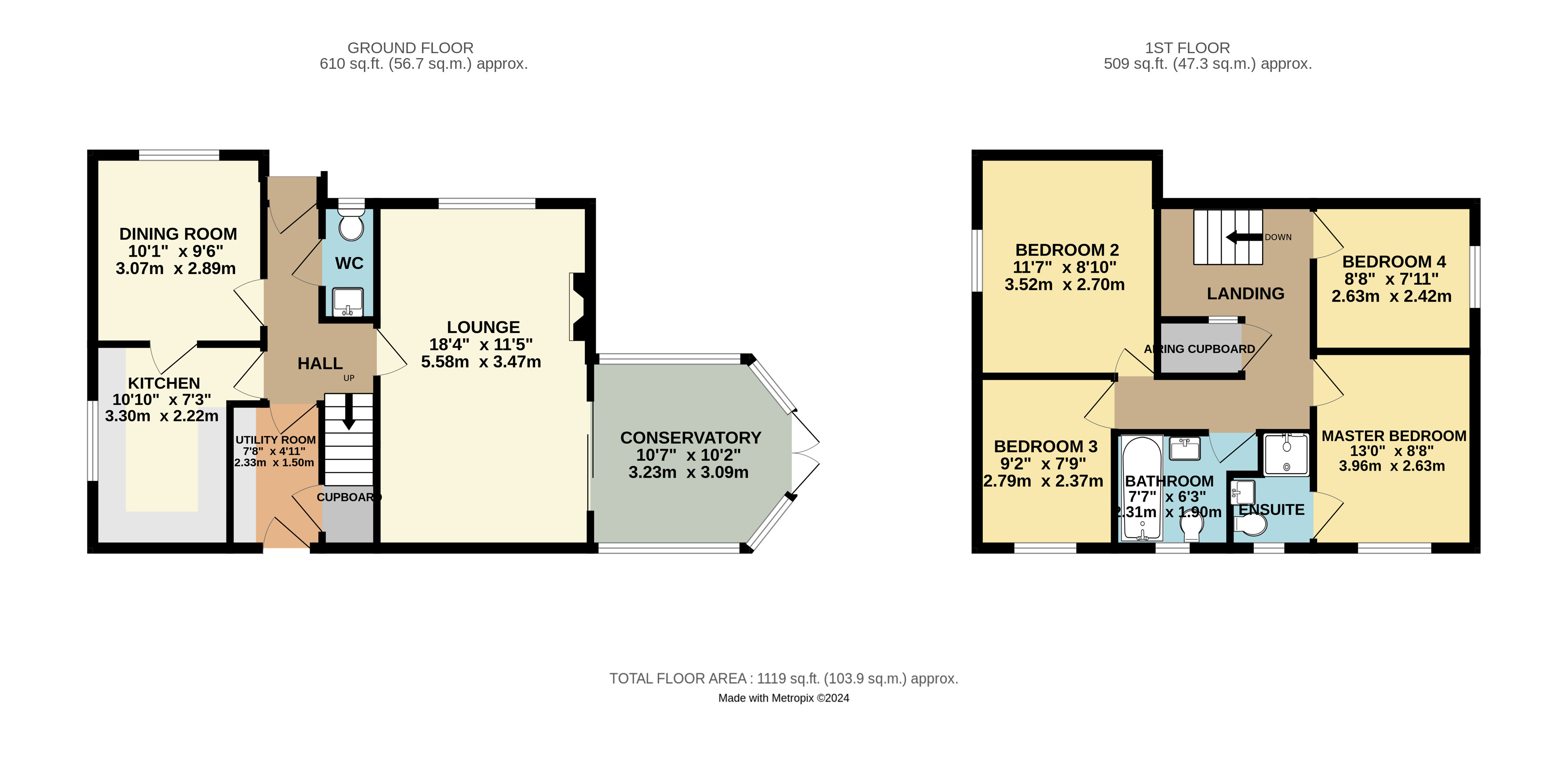Detached house for sale in Ambrose Way, Impington, Cambridge CB24
* Calls to this number will be recorded for quality, compliance and training purposes.
Property features
- Four bedrooms - Master with Ensuite.
- Family Bathroom.
- Cloakroom with 3rd WC.
- Lounge with feature fireplace.
- Separate Dining Room.
- Kitchen with appliances.
- UPVC double glazed Conservatory.
- Gas central heating and uPVC double glazing.
- Long single Garage and driveway.
Property description
A smart four bedroom detached modern home with ensuite and conservatory, garage and parking, occupying a central position in this sought after and well served village.
Open Storm Porch
Double glazed entrance door.
Entrance Hall
L Shaped with stairs off to the first floor.
Cloakroom
Comprising a WC and hand basin with splash back tiling, frosted window and mirror fronted cabinet.
Dining Room
To the front of the property with a casement door linking the kitchen.
Kitchen
Refitted around 10 years ago to maximise the number of cupboard units and work surface area with an integral electric hob with stainless steel extractor hood over, oven and grill, dishwasher, fridge, one and a half bowl sink and drainer, side facing window.
Utility Room
With personal door to the gardens, cupboard units and work surface matching those in the kitchen with sink and drainer, plumb and space for two appliances, built in under stair useful cupboard. Wall mounted boiler - serviced annually.
Lounge
Feature electric fireplace with timber mantle piece, front window ( all windows and external doors replaced around 2011 ) and sliding patio doors to:
Conservatory
Of uPVC construction with an exposed lower wall, tiled floor, electric points and lighting, double doors opening to the garden.
First floor
Landing, rear window, built in airing cupboard housing the hot water cylinder, loft access to the roof space.
Master Bedroom
With built in wardrobes and drawers.
Ensuite Shower Room
Fully tiled with WC and hand basin, frosted window, mirror, light fitting and extractor fan.
Bedroom 2
Another double with built in bedroom furniture.
Bedroom 3 and 4
Good singles - the forth currently utilised as a home office.
Bathroom
A white suite comprising a panelled bath with mixer tap/shower attachment and screen, WC, hand basin, splash back tiling, mirror fronted cabinet, frosted window, light fitting and extractor fan.
Outside
An open broad frontage with driveway parking sat infront of a Long single width garage measure internally 9.30m (30.52ft) with light and power, open roof storage and rear personal door. Extending to either side of the property the rear gardens are laid principally to lawn, pathway and borders with an outdoor light and tap fitting. Note. Solar panels fill the rear roof elevation connected and providing power to the accommodation.<br /><br />
Property info
For more information about this property, please contact
Tylers, CB1 on +44 1223 801580 * (local rate)
Disclaimer
Property descriptions and related information displayed on this page, with the exclusion of Running Costs data, are marketing materials provided by Tylers, and do not constitute property particulars. Please contact Tylers for full details and further information. The Running Costs data displayed on this page are provided by PrimeLocation to give an indication of potential running costs based on various data sources. PrimeLocation does not warrant or accept any responsibility for the accuracy or completeness of the property descriptions, related information or Running Costs data provided here.




























.png)