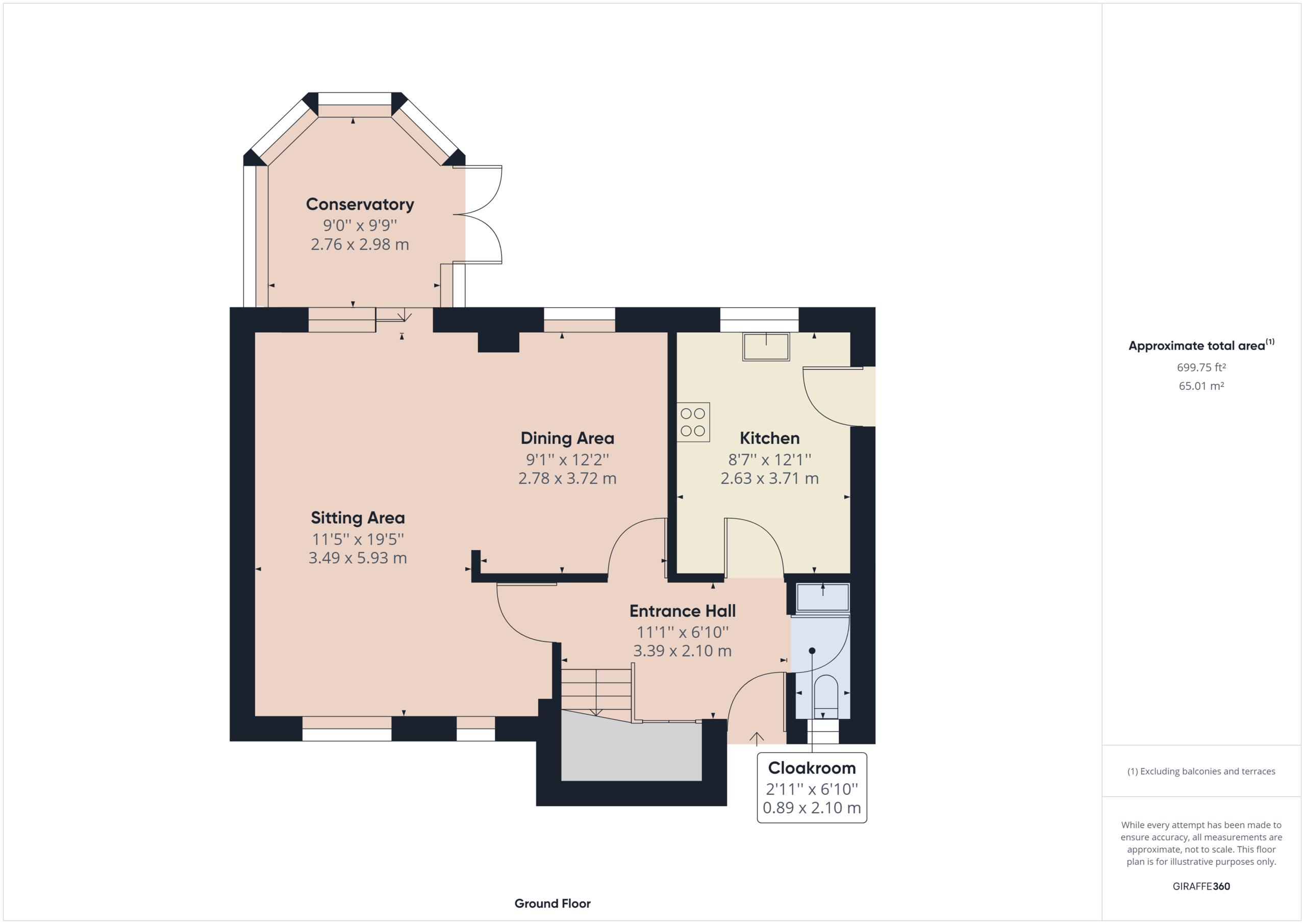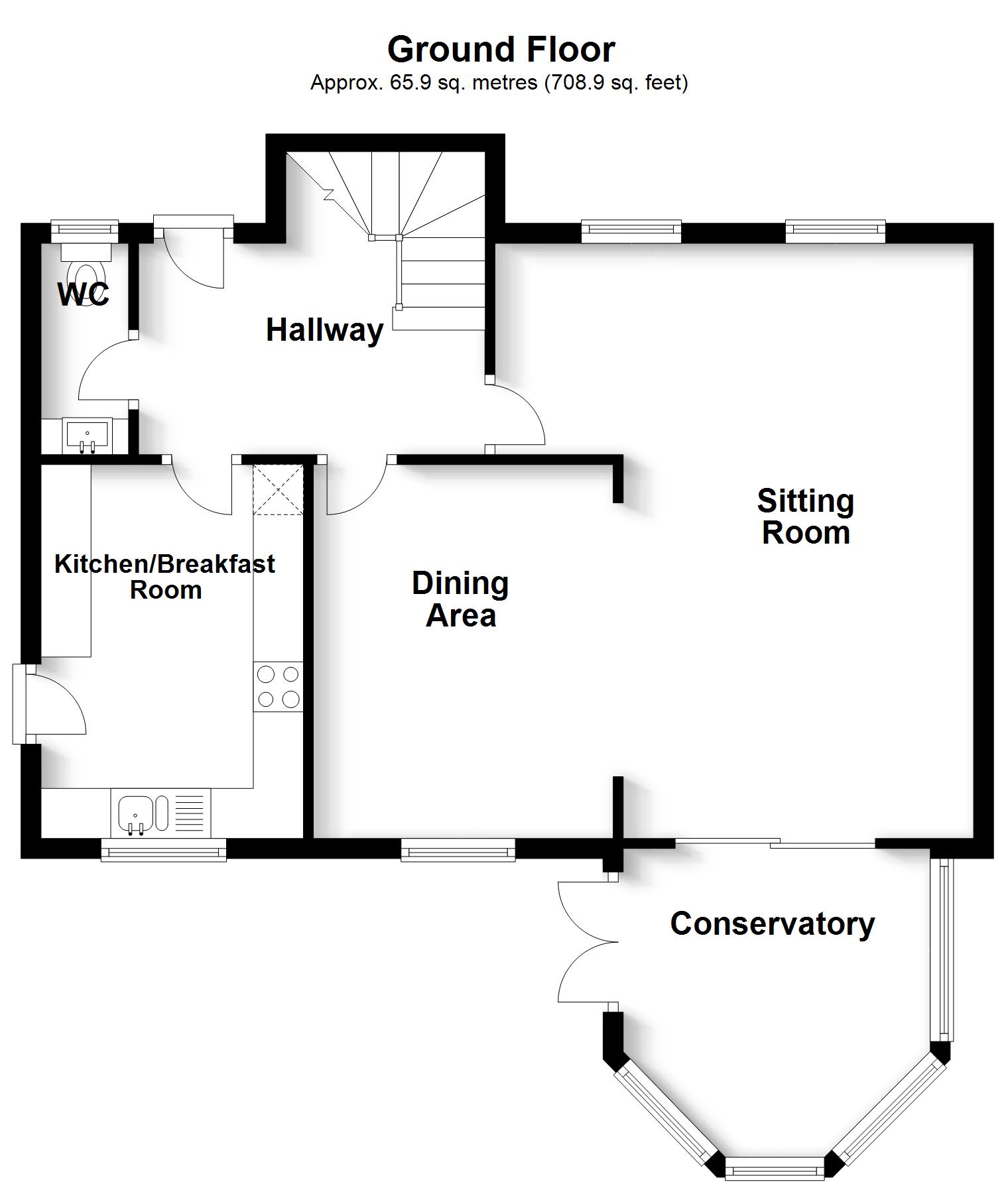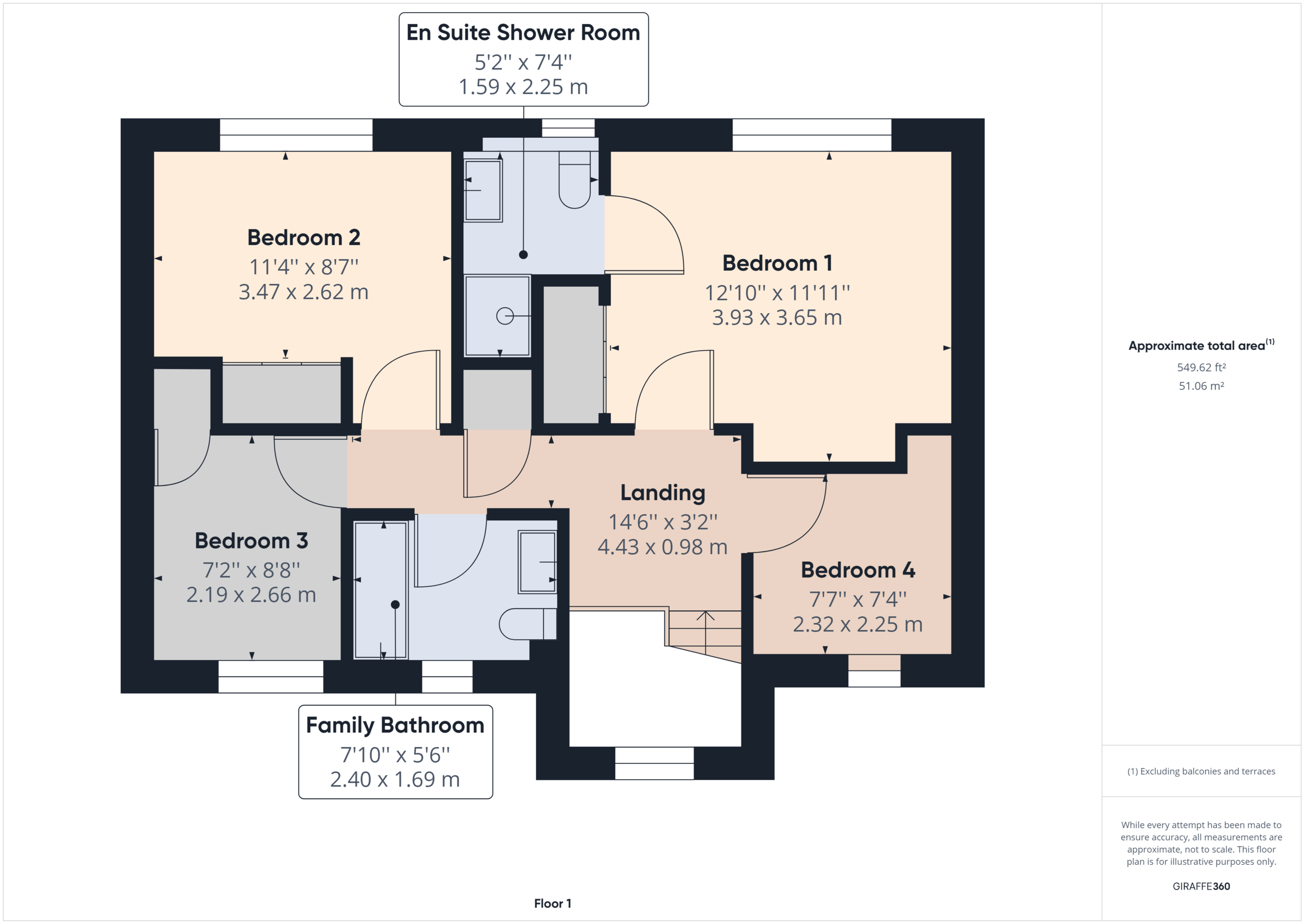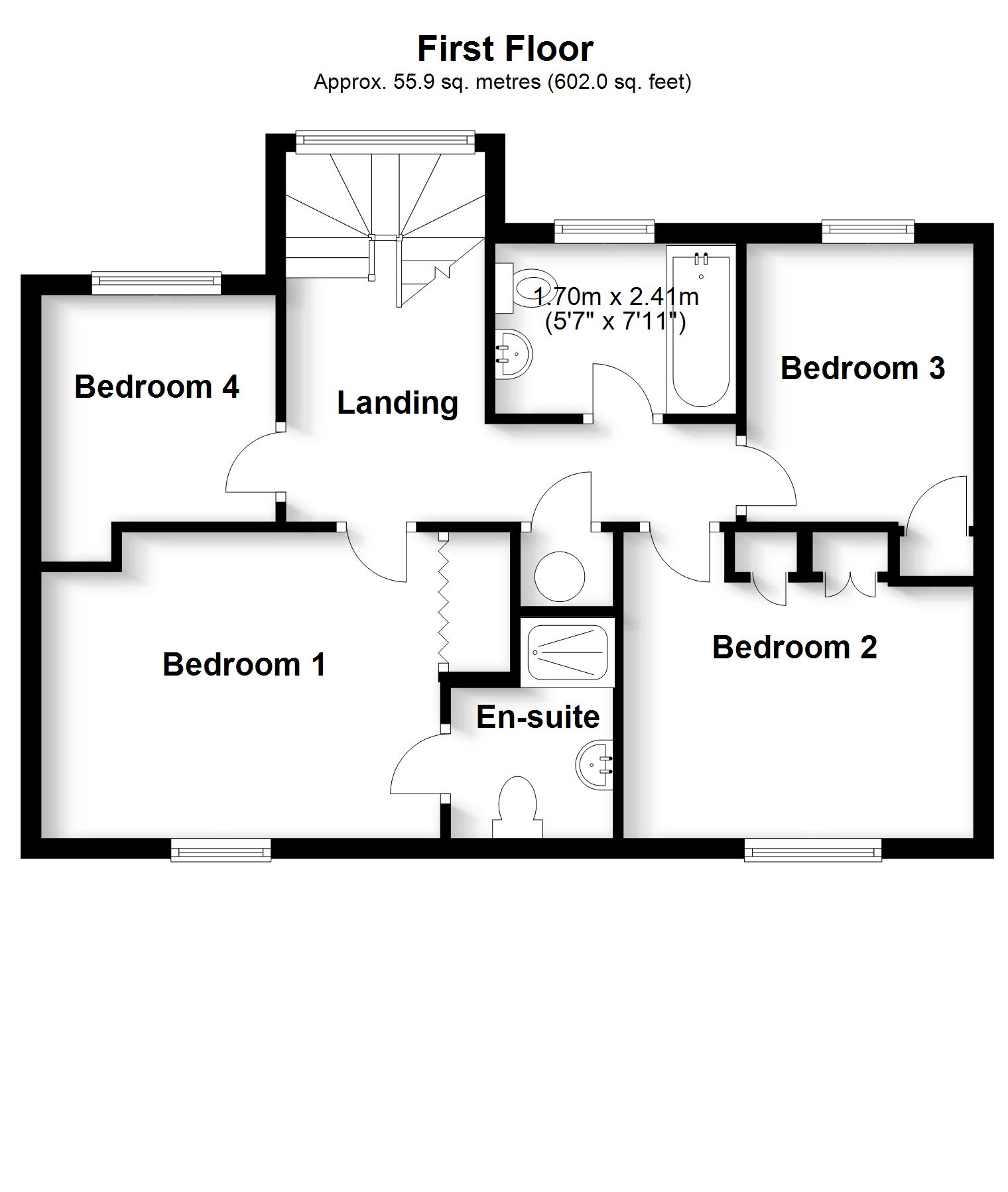Detached house for sale in Ballard Close, Milton, Cambridge CB24
* Calls to this number will be recorded for quality, compliance and training purposes.
Property features
- Attractive detached family house
- Excellent cul de sac position
- 19'0 reception Room
- 4 bedrooms
- Master bedroom with en suite shower room
- Family bathroom
- Cloakroom
- Gas central heating and double glazing
- Landscaped rear garden
- Backing onto playing fields
Property description
A well proportioned detached family home enjoying a pleasant cul de sac location with a southerly facing garden backing on to playing fields
Milton is situated just off the A10 about 3 miles north-east of the centre of the University City of Cambridge, just beyond the Cambridge Science Parks, which are on the edge of the village. The A14 is close by linking with the M11 to London. There is a good selection of local shops including a Tesco store, bus services, Primary School and Community Centre, as well as a country park. Milton also has access to pleasant riverside walks by the River Cam.
Enjoying a position at the head of this small cul de sac, the property offers well planned and well proportioned family accommodation over two floors. The house enjoys a southerly facing landscaped rear garden backing on to playing fields and benefits from a double garage and driveway parking.
Entrance hall
With stairs to first floor, radiator, ( new carpeting has recently been put laid in the hallway, stairs landing and bedroom1.
Cloakroom
With window to front, radiator, vanity wash handbasin with tiled splashback, wc, electric consumer unit.
Kitchen/breakfast room
3.70 m x 2.60 m (12'2" x 8'6")
with window to rear with views to rear garden, one and a quarter bowl sink unit and drainer, good range of fitted wall and base units with work surfaces and tiled splashbacks, breakfast bar area, built in four ring gas hob with extractor hood over, eye level double oven, plumbing and space for dishwasher and washing machine, radiator, integrated fridge/freezer, wall mounted gas central heating boiler, part glazed upvc door to side, recessed ceiling spotlights, ceramic tiled flooring.
Dining area
3.70 m x 3.00 m (12'2" x 9'10")
with window to rear with views to garden, dado rail, radiator, opening onto
Sitting area
6.00 m x 3.50 m (19'8" x 11'6")
with two windows to front, aluminium sliding doors to conservatory (see later), radiator, fireplace with marble slips and hearth and real flame coal effect gas fire with remote control unit, dado rail.
Conservatory
3.10 m x 2.80 m (10'2" x 9'2")
Upvc double glazed construction (3 of the glazed panels have recently been replaced) with patio doors to rear garden, ceiling fan and lighting unit, fitted blinds, ceramic tiled flooring.
First floor
landing
With large window to front, loft access hatch, airing cupboard with lagged hot water tank and slatted wood shelving, doors to
Master bedroom
4.00 m x 3.10 m (13'1" x 10'2")
with window to rear with views to garden, coving, radiator, built in wardrobe to one wall, door to
Ensuite shower room
With fully tiled shower room with window to rear, wc with concealed cistern, wash handbasin, recessed fully tiled shower cubicle with Aqualisa shower unit, extractor fan, recessed ceiling spotlights, ceramic tiled flooring with electric underfloor heating.
Bedroom 2
3.50 m x 2.60 m (11'6" x 8'6")
with window to rear with views to garden, built in wardrobe cupboard to one wall, radiator, coving.
Bedroom 3
2.70 m x 2.20 m (8'10" x 7'3")
with window to front, coving, built in cupboard, radiator.
Bedroom 4
2.30 m x 2.20 m (7'7" x 7'3")
with window to front, radiator, built in cupboard unit, coving.
Family bathroom
With window to front, wc, vanity wash handbasin with strip light and shaver point over, part tiled walls, radiator, panelled bath with fully tiled surround, mixer taps and glass screen, recessed ceiling spotlights.
Outside
Open plan front garden area with lawn and flower and shrub borders. Driveway parking to side leading onto the
Double garage
5.20 m x 5.20 m (17'1" x 17'1")
with two aluminium up and over doors to front, part glazed pedestrian door to garden, eave storage, power and lighting. Useful covered lean to area to the rear of the garage with secured gate.
40' x 36' approx. Southerly facing rear garden facing onto playing fields. Patio area with pergola adjacent to the rear of the property leading onto a shaped lawn with flower and shrub borders, outside tap, paved side access with gate to front of property, small pond.
Services
All mains services.
Tenure
The property is Freehold
Council tax
Band E
Viewing
By arrangement with Pocock & Shaw
kbg/17229
Property info
For more information about this property, please contact
Pocock & Shaw, CB5 on +44 1223 784741 * (local rate)
Disclaimer
Property descriptions and related information displayed on this page, with the exclusion of Running Costs data, are marketing materials provided by Pocock & Shaw, and do not constitute property particulars. Please contact Pocock & Shaw for full details and further information. The Running Costs data displayed on this page are provided by PrimeLocation to give an indication of potential running costs based on various data sources. PrimeLocation does not warrant or accept any responsibility for the accuracy or completeness of the property descriptions, related information or Running Costs data provided here.



































.png)
