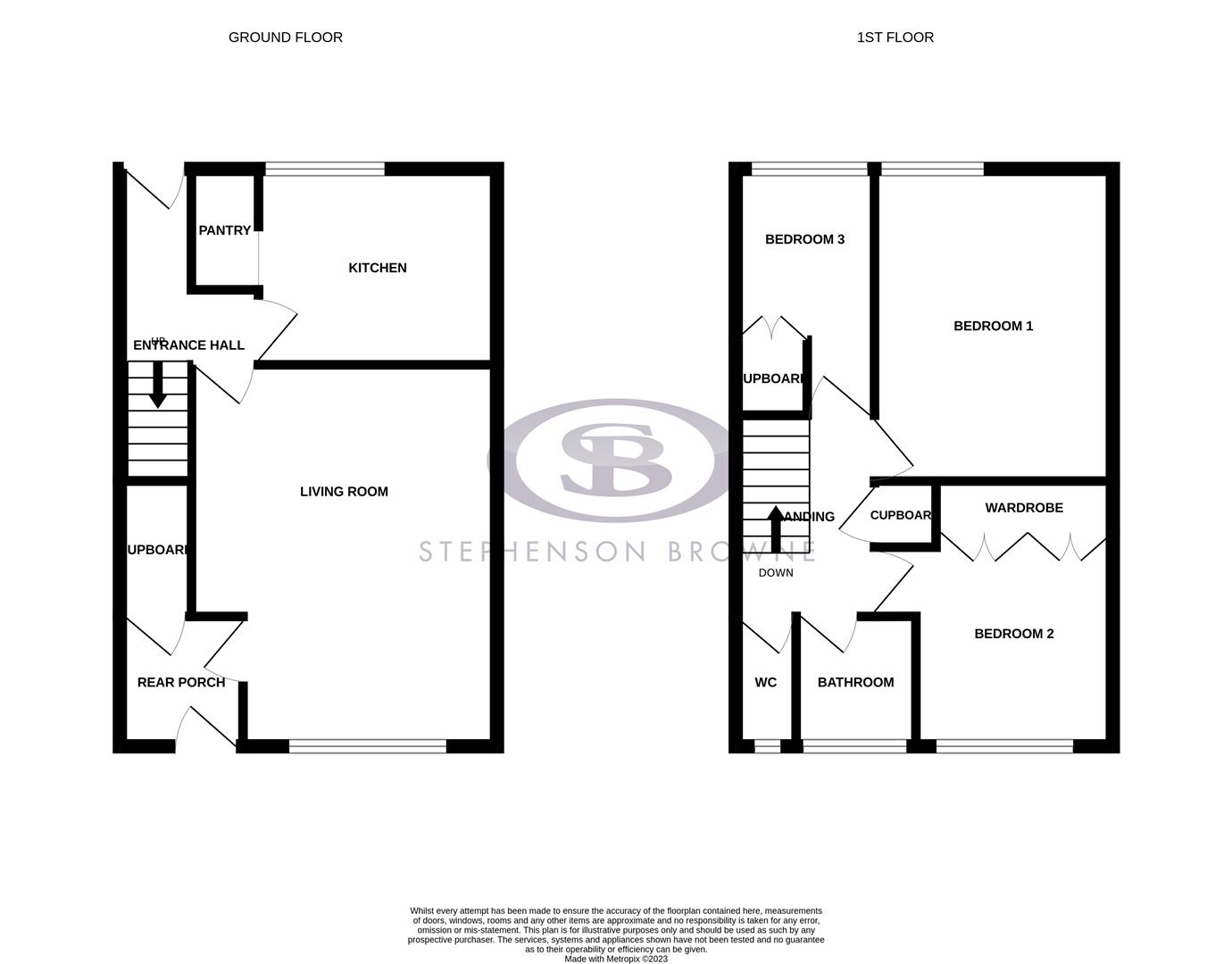End terrace house for sale in Rothesay Avenue, Newcastle-Under-Lyme ST5
* Calls to this number will be recorded for quality, compliance and training purposes.
Property features
- Generously Proportioned Trhoughout
- In Need of Some Modernisation
- Large Rear Aspect Lounge
- Kitchen with Pantry Storage
- Three Spacious Bedrooms
- Bathroom and Separate WC
- Much Larger Than Average Plot
- Enclosed Private Gardens
- Ideal Location For Local Amenities and Commuting
- No onwards chain
Property description
No onwards chain! A generously proportioned and very well located end terrace home, walking distance to the town centre, Royal Stoke Hospital and proximate to all major commuting links. In need of some modernisations, this is an excellent opportunity for first time buyers, downsizers and investors.
Briefly comprising, the home features a kitchen with pantry to the front aspect, with a large lounge at the rear of the home and rear aspect lobby, with under-stairs cupboard. To the upstairs, there are three spacious bedrooms, two of which being sizeable double rooms, with the secondary bedroom also hosting a large set of fitted wardrobes. Separate upstairs bathroom and WC.
To the exterior, the property sits within a much larger than average plot, with substantial gardens to the front, side and rear, offering immense potential for extensions, extra parking or the construction of outbuildings; subject to any relevant planning. Available parking to the rear.
No Onwards Vendor Chain.
Excellent Location.
Council Borough: Newcastle-Under-Lyme
Council Tax Band: B
Tenure: Freehold
Entrance Hallway (2.40 x 1.76 max (7'10" x 5'9" max))
Kitchen (3.02 x 2.36 (9'10" x 7'8"))
Living Room (4.86 x 4.02 (15'11" x 13'2"))
Rear Lobby (1.55 x 1.45 (5'1" x 4'9"))
Landing (2.59 x 1.76 (8'5" x 5'9"))
Bedroom One (4.00 x 3.07 (13'1" x 10'0"))
Bedroom Two (3.10 x 2.90 (10'2" x 9'6"))
Bedroom Three (3.18 max x 1.80 (10'5" max x 5'10"))
Bathroom (1.54 x 1.33 (5'0" x 4'4"))
Upstairs Wc (1.54 x 0.67 (5'0" x 2'2"))
Property info
For more information about this property, please contact
Stephenson Browne - Newcastle-Under-Lyme, ST5 on +44 1782 933703 * (local rate)
Disclaimer
Property descriptions and related information displayed on this page, with the exclusion of Running Costs data, are marketing materials provided by Stephenson Browne - Newcastle-Under-Lyme, and do not constitute property particulars. Please contact Stephenson Browne - Newcastle-Under-Lyme for full details and further information. The Running Costs data displayed on this page are provided by PrimeLocation to give an indication of potential running costs based on various data sources. PrimeLocation does not warrant or accept any responsibility for the accuracy or completeness of the property descriptions, related information or Running Costs data provided here.




























.png)
