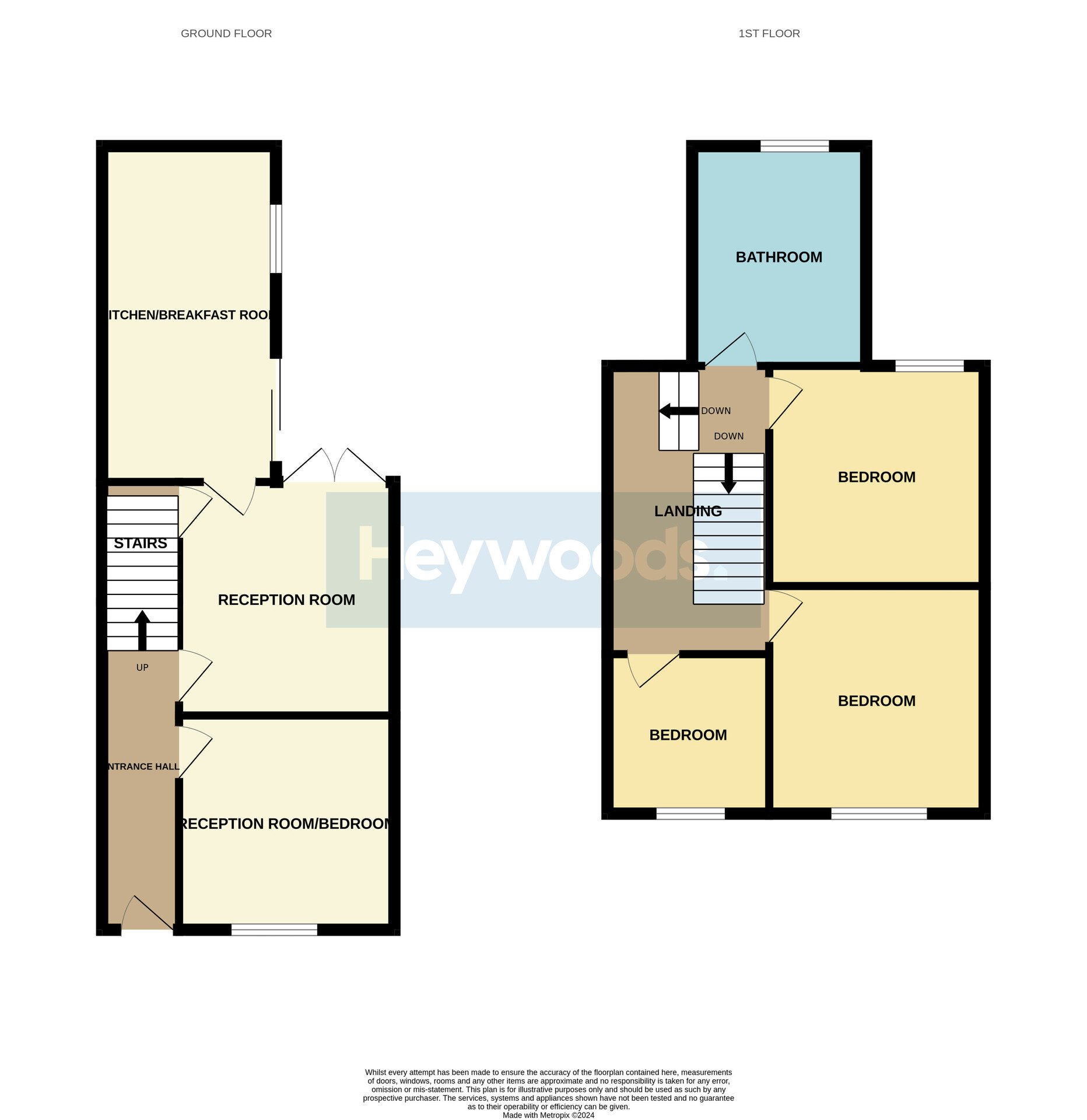Terraced house for sale in Friarswood Road, Newcastle-Under-Lyme ST5
* Calls to this number will be recorded for quality, compliance and training purposes.
Property features
- Three good sized bedrooms
- Two reception rooms
- Walking distance to newcastle under lyme town
- Near to uhnm and keele university complex
- No upward chain
Property description
Heywoods Estate Agents are excited to bring to the market Friarswood Road, a charming terraced house located in the heart of Newcastle under Lyme. This property presents an excellent opportunity for investors, first-time buyers, or families seeking a conveniently located home with ample living space and proximity to key amenities.
Featuring three good-sized bedrooms, this home offers comfortable living quarters for families or individuals needing extra space. The property also includes two reception rooms, providing flexibility for entertaining or creating separate living areas.
Conveniently situated within walking distance to Newcastle under Lyme town center, residents can enjoy easy access to a variety of shops, restaurants, and leisure facilities. Additionally, the property's proximity to the University Hospital of North Midlands and Keele University complex makes it ideal for those working or studying in the area.
With no upward chain, the purchasing process for this property is streamlined, offering a hassle-free experience for potential buyers.
Upon entering the property, you are greeted by an entrance hall leading to the reception rooms. A cellar provides additional storage space or potential for conversion, subject to necessary permissions. While the property offers significant potential, it should be noted that some areas may require attention.
The breakfast kitchen is well-appointed, providing a comfortable space for meal preparation and dining.
Moving to the first floor, you will find the three generously sized bedrooms, offering ample space for relaxation and rest. A family bathroom serves the bedrooms, providing convenience for occupants.
This property presents an attractive opportunity for investors due to its proximity to the town center, making it a viable option for a House in Multiple Occupation (HMO). Additionally, it appeals to first-time buyers or families seeking a home close to essential amenities and transportation links.
Friarswood Road offers a fantastic opportunity to own a well-appointed terraced house in Newcastle under Lyme. With its convenient location, spacious accommodation, and potential for various uses, this property is sure to attract interest from a range of buyers. Don't miss the chance to make this charming house your new home or investment opportunity.
Entrance Hall
Wooden entrance door, cornice, radiator, doors to two reception rooms and stairs to first floor landing.
Front Reception Room/Bedroom (3.66 m x 3.33 m (12'0" x 10'11"))
UPVC double glazed entrance door to front aspect, cornice, radiator, laminate flooring.
Rear Reception Room (4.43 m x 3.91 m (14'6" x 12'10"))
UPVC double glazed french doors to rear aspect, door to cellar, coving, radiator, laminate flooring.
Kitchen (6.22 m x 2.19 m (20'5" x 7'2"))
UPVC double glazed window and sliding patio doors, range of fitted wall and base units with solid wood work surfaces over, belfast sink, integrated appliances including gas hob, stainless steel extractor hood above, electric oven, dishwasher, space and plumbing for washing machine, radiator, tiled floor.
First Floor Landing
Doors to bathroom and three bedrooms, loft access.
Bedroom One (4.30 m x 3.12 m (14'1" x 10'3"))
UPVC double glazed window to front aspect, coving, radiator, laminate flooring.
Bedroom Two (3.89 m x 3.34 m (12'9" x 10'11"))
UPVC double glazed window to rear aspect, radiator, laminate flooring.
Bedroom Three (2.71 m x 3.31 m (8'11" x 10'10"))
UPVC double glazed window to front aspect, coving, radiator, laminate flooring.
Bathroom (3.34 m x 3.89 m (10'11" x 12'9"))
UPVC double glazed window with privacy glass to rear aspect, close coupled WC, pedestal wash hand basin, bath with mixer taps, enclosed shower cubicle with electric shower, wall mounted gas central heating boiler, part tiled walls, radiator, laminate flooring.
Property info
For more information about this property, please contact
Heywoods, ST5 on * (local rate)
Disclaimer
Property descriptions and related information displayed on this page, with the exclusion of Running Costs data, are marketing materials provided by Heywoods, and do not constitute property particulars. Please contact Heywoods for full details and further information. The Running Costs data displayed on this page are provided by PrimeLocation to give an indication of potential running costs based on various data sources. PrimeLocation does not warrant or accept any responsibility for the accuracy or completeness of the property descriptions, related information or Running Costs data provided here.
























.png)
