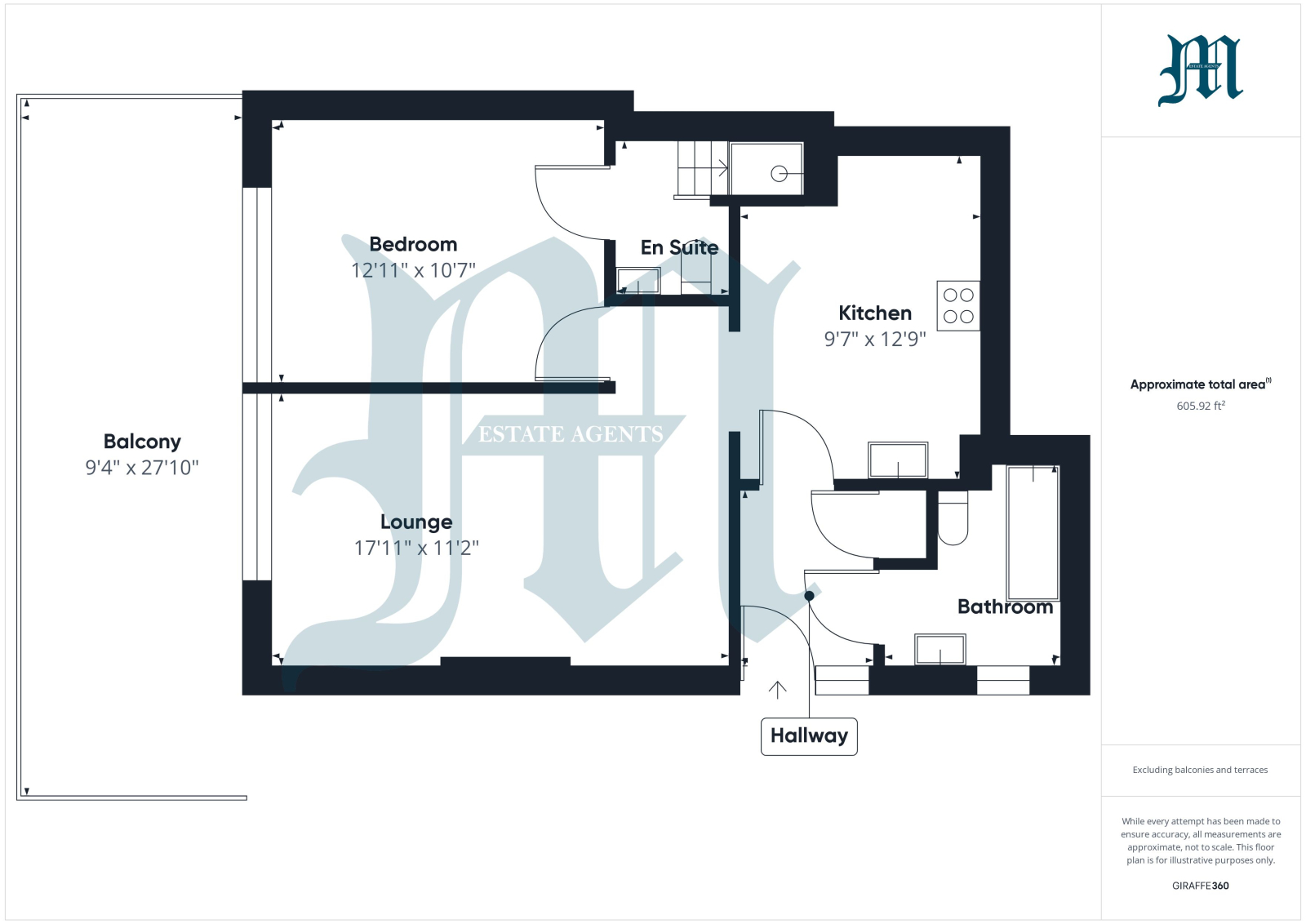Flat for sale in Clearwater, St Ives TR26
* Calls to this number will be recorded for quality, compliance and training purposes.
Property features
- One bedroom en suite
- Lounge/dining room
- Kitchen/breakfast room with integral appliances
- Separate bathroom
- Gas central heating
- Double glazing
- Balcony with sea views
- Off street parking for one vehicle
- EPC = C * council tax band = B approximately 59 square metres
Property description
A nicely presented and spacious one bedroom first floor apartment, enjoying views across St Ives bay to Godrevy Lighthouse from the front facing windows and the large balcony. The light and spacious accommodation comprises of en suite double bedroom, bathroom, kitchen/breakfast room and lounge/dining room. As previously mentioned there is a large enclosed balcony to the front, enjoying the aforementioned views and off street parking for one vehicle to the front of the main building. The property is offered for sale with no onward chain, is double glazed and gas centrally heated throughout and an early viewing is advised. The property is located only a short walk from the town, beaches and harbour, and also both the bus and the train station.
Property additional info
External steps leading to double glazed front door with glazed window to side, opening to the:
Main hallway:
Wood effect laminate flooring, radiator, cloaks cupboard housing electric meter boxes, inset spotlights, door into:
Bathroom:
Fully tiled floor and wall, dual flush low level WC, panel bath with swanneck tap over, vanity basin with illuminated mirror above, obscure double glazed window to the side, two towel rails, extractor fan, inset spotlights.
Open doorway from the hallway to:
Kitchen/breakfast room: 12' 9" x 9' 7" (3.89m x 2.92m)
Wood effect laminate flooring, inset spotlights, range of base and wall mounted units with integrated dishwasher, recess for washing machine, further fridge/freezer, electric oven, hob and extractor fan over, roll edge worksurfaces with tiling splashback, stainless steel single drainer sink drainer, wall mounted gas boiler, extractor fan, light tube, radiator, archway into the:
Lounge/dining room: 17' 11" x 11' 2" (5.46m x 3.40m)
Laminate flooring, inset spotlights, radiator, double glazed picture window to the front offering views across St Ives Bay toward Godrevy Lighthouse and beyond to Trevose Head, integrated electric fire with wood mantle over, TV and telephone points.
Bedroom: 12' 11" x 10' 7" (3.94m x 3.23m)
Radiator, double glazed picture window to the front, offering views as in the lounge, inset spotlights, fitted triple size wardrobe, door into:
En suite:
Tiled flooring, fully tiled shower cubicle, low level WC, vanity wash hand basin with illuminated mirror over, extractor fan, fully tiled surrounds and splashback.
Outside:
To the front of the property is parking for one car. From the parking space there are steps leading up to the lower terrace, where is there is further access into the large balcony, which is enclosed by stainless steel surrounds and balustraded with glass inserts. Views from the balcony are enjoyed across St Ives Bay towards Godrevy Lighthouse and Trevose Head in the distance. From the lower terrace are steps leading to the front door and gated access to a storage area, where there is an outside tap and racked shelves.
Services:
Mains water, electricity, gas and drainage.
Agents note:
We are informed by our client that the property tenure is leasehold with a share of the freehold and that the building insurance is a shared cost, and we are informed by the client that for 2023 was £260 per annum. We understand from "Uswitch" comparison website that fibre broadband should be available at the property. We tested the mobile phone signal for O2 which was adequate. The property is constructed of cavity block wall under a tiled roof.
Property info
For more information about this property, please contact
Marshalls, TR18 on +44 1736 339127 * (local rate)
Disclaimer
Property descriptions and related information displayed on this page, with the exclusion of Running Costs data, are marketing materials provided by Marshalls, and do not constitute property particulars. Please contact Marshalls for full details and further information. The Running Costs data displayed on this page are provided by PrimeLocation to give an indication of potential running costs based on various data sources. PrimeLocation does not warrant or accept any responsibility for the accuracy or completeness of the property descriptions, related information or Running Costs data provided here.






















.png)

