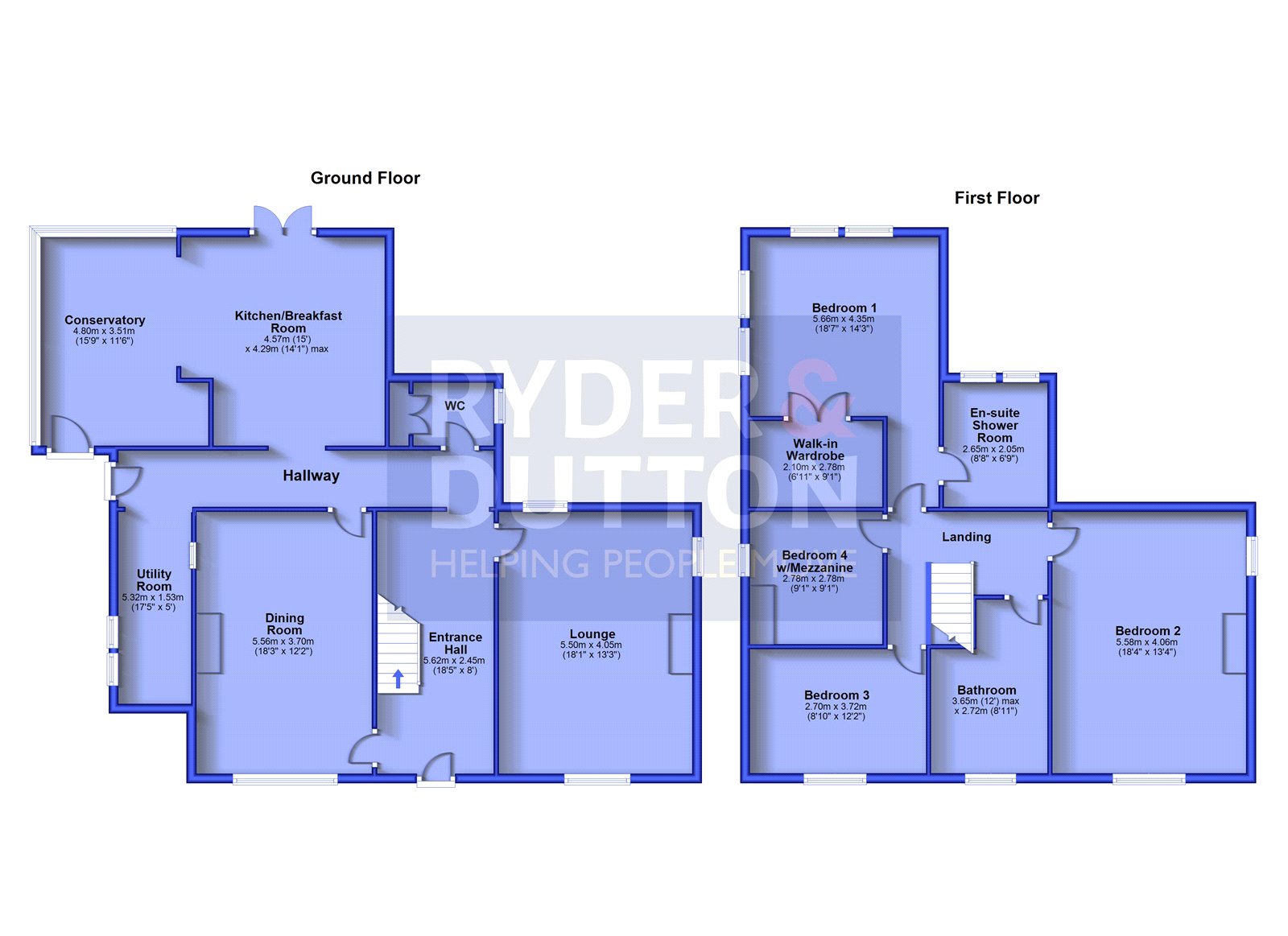Detached house for sale in Broadcarr Lane, Mossley OL5
* Calls to this number will be recorded for quality, compliance and training purposes.
Property features
- Mossley Heartshead pike
- Detached 17th Century farmhouse + 6 stables
- Around an Acre Plot
- Four Bedrooms
- Two Reception Rooms
- Beautiful Fitted Kitchen
- Conservatory
- Pp For Conversion of Stables to Detached Property
- Superb Location & Views
- Freehold
Property description
A beautiful detached family set in a fantastic position abutting open countryside and Hartshead Pike. With large gardens and additional outbuilding which offer excellent development potential, viewing comes highly recommended. EPC: E.
New to the market following recent refurbishment, Broadcarr House is a beautifully appointed 17th century farmhouse sitting proudly in an historic beauty spot, offering circa 2,000 square feet of living space and offered for sale with no onward chain. It offers one of the best panoramic views for miles around and makes for the perfect family country home.
This country residence presents a rare opportunity to acquire a substantial detached property with substantial grounds along with a detached stable block comprising of six hunter size stables comprising further extensive square footage.
This Property rarely comes on the market having had only two owners in the last twenty years. Oozing charm and character, no expense has been spared by the current owners who have lovingly restored and renovated the home since taking ownership, combining historical charm and character including oak beams throughout, Yorkshire Stone Floors and large mullioned fireplaces with contemporary touches including a light and airy kitchen/dining space, a spectacular master bedroom with En-Suite and Walk in Wardrobe as well as the incredible bathroom suite with freestanding bath capturing a snapshot of the uninterrupted countryside surrounding the property. The Property has also undergone some very recent refurbishment and modernisation making first class accommodation and décor throughout.
Internally set over two floors, the property in brief comprises open entrance hallway, lounge, dining room, inner hallway, open plan kitchen/dining area featuring state of the art aims Aga oven with an additional lounge set in a conservatory off the kitchen, ground floor WC and utility room . From the entrance hallway, a feature staircase leads you to the first-floor landing with Velux skylight. From the landing you can access four substantial double bedrooms (master En-Suite & Walk in Wardrobe) and family bathroom.
Externally the property is situated on approximately an acre plot and features garden areas to all aspects of the property. The largest garden space is South Easterly facing which maximises daylight and makes an excellent outside living space in the summer months. A well-appointed spacious patio area is located off the kitchen. The house is accessed via private entrance gates next to the current stables forming part of the property’s outbuildings with Photinia plants providing privacy from the access road.
There are equestrian facilities on site. Currently there are six hunter sized stables along with a triple garage. Whilst no formal grazing land exists for the benefit of the stables, there is ample opportunity to rent grazing land in the vicinity of the Property. The stables were converted into office space prior to the current owner’s occupancy, which have been stripped back to the block walls, however water and electricity connections are present. The current owners have applied, and had planning approved, for converting the stable block and garage into a self-contained detached dwelling which comprises of entrance hallway, open plan kitchen/dining/living space, En-Suite bedroom, second bedroom and bathroom. Parking is still retained via a double garage. If developed there is no restriction on separating this by sale or occupancy from the main residence. The building would also make ideal Air B&B accommodation with the potential to derive an annual income.
The property is oil central heated via a Firebird combi central heating system, fully double glazed and has had a complete re-roof in 2020. It also benefits from a new treatment plan for foul waste being installed in 2021 to comply with up-to-date binding regulations along with new bathrooms. Immaculate and beautifully presented this would make the ideal home for the growing family in a rural setting.
Broadcarr House is located just off Broadcarr Lane which in turn can be apporached from Mossley Road at Mossley.
Mains water and electricty are connected. Lpg Gas and Dainage is to a private system.
Ground Floor
Hall
Lounge (5.48m x 4.06m)
Sitting Or Dining Room (5.56m x 3.68m)
Lobby
WC
Kitchen (4.57m x 4.27m)
Conservatory
Utility Room (4.14m x 1.53m)
First Floor
Landing
Bedroom 1 (5.66m x 4.11m)
Walk In Robe
En-Suite Shower Room
Bedroom 2 (5.48m x 4.06m)
Bedroom 3 (3.71m x 2.69m)
Bedroom 4 (2.78m x 2.78m)
Bathroom
Property info
For more information about this property, please contact
Ryder & Dutton - Saddleworth, OL3 on +44 1457 356319 * (local rate)
Disclaimer
Property descriptions and related information displayed on this page, with the exclusion of Running Costs data, are marketing materials provided by Ryder & Dutton - Saddleworth, and do not constitute property particulars. Please contact Ryder & Dutton - Saddleworth for full details and further information. The Running Costs data displayed on this page are provided by PrimeLocation to give an indication of potential running costs based on various data sources. PrimeLocation does not warrant or accept any responsibility for the accuracy or completeness of the property descriptions, related information or Running Costs data provided here.






































































.png)