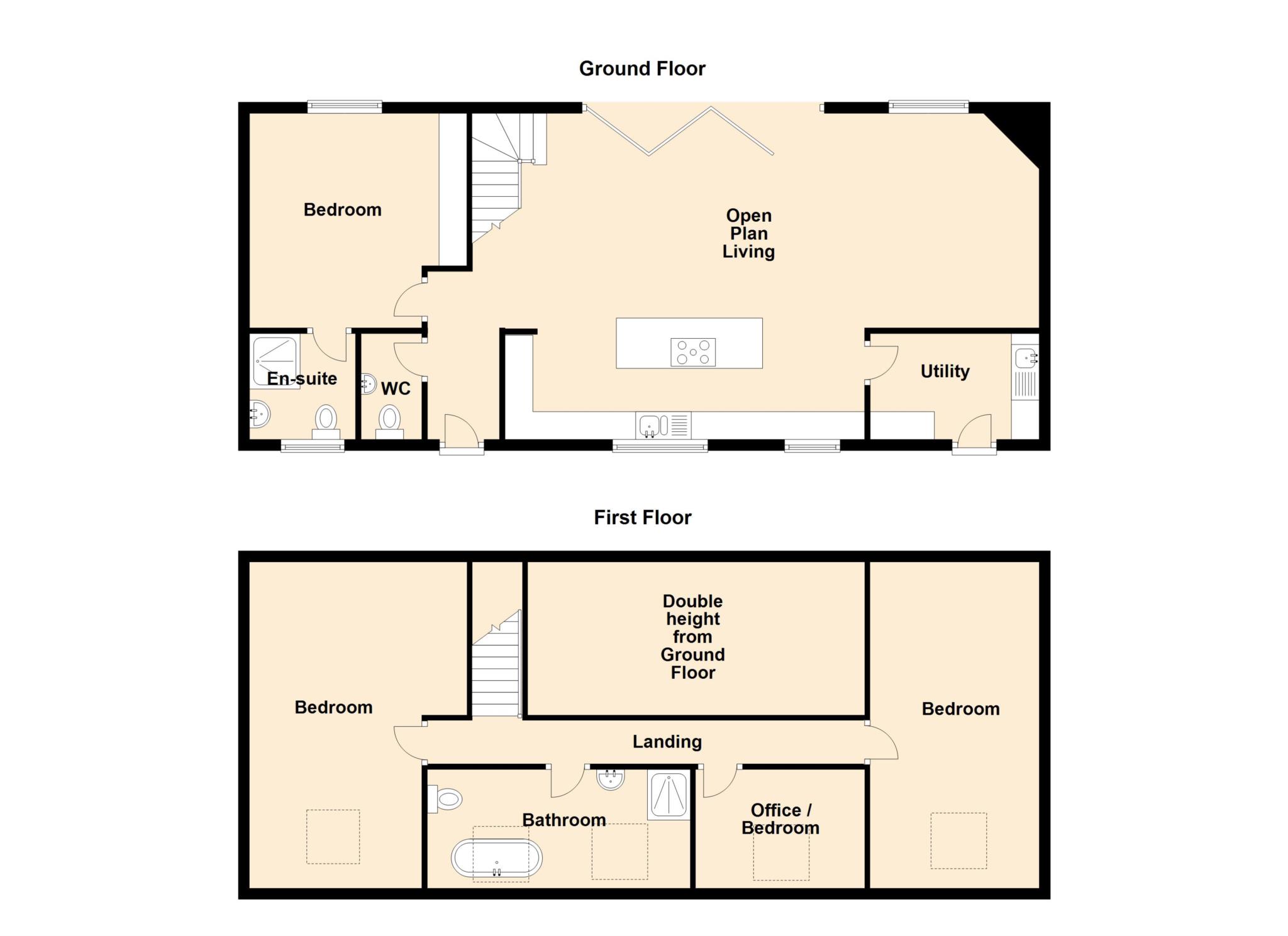Detached house for sale in White Gate Lane, Strinesdale OL4
* Calls to this number will be recorded for quality, compliance and training purposes.
Property features
- Amazing Views from the front
- 2 Acre Plot
- Fabulous Open Plan Accommodation
- Beautiful Presentation
- Sought after location
- Freehold
Property description
2 Acre View is a stunning property in a fabulous location with far reaching views and land! This property was formerly stables and the current owners created this stunning home approx 9 years ago. The plot is approx 2 acres which includes a menage, natural water ponds, greenhouses, play area, huge patio, hot tub, summer house, car parking for so many vehicles and electric gated access. The property has amazing open plan living and fabulous accommodation to include impressive lounge/kitchen/dining room with bi-fold doors and those superb views, utility/boot room, w.c. Off the hallway, main bedroom with fitted furniture and ensuite shower room. The first floor has a galleried landing and leading off are four bedrooms and an imrepessive bathroom/w.c. Worthy of early inspection! EPC tbc
Entrance Hall
Tiled flooring, radiator, alarm panel, door to.
W.C - 6'3" (1.91m) x 3'7" (1.09m)
Wash hand basin, low flush w.c. Tiled flooring, radiator, door to.
Bedroom - 12'8" (3.86m) x 12'9" (3.89m) Max
Fitted with a range of wardrobes and drawers, fitted carpet, power points, double glazed window to rear, views.
En-Suite - 6'3" (1.91m) x 6'3" (1.91m)
Shower cubicle, vanity wash hand basin, low flush w.c. Heated towel rail, tiling on floor, double glazed window to front.
Open plan Kitchen/Dining/Sitting Room - 19'4" (5.89m) Max x 33'4" (10.16m) Max
Fabulous room, ideal for entertaining, kitchen fitted with a bespoke range of matching wall and base units, granite work surfaces over, 5 ring gas hob, double electric oven, microwave, stainless steel sink unit, dishwasher, space for fridge freezer, tiling on floor throughout this room, multi fuel burning stove in lounge area, spot lights, extractor hood, bi fold doors with amazing far reaching views.
Boot Room/Utility - 6'3" (1.91m) x 10'0" (3.05m)
Really useful room, plumbed for automatic washing machine, space for dryer, stainless steel sink unit, wall mounted boiler, tiled flooring, UPVC door to.
Galleried Landing
Fitted carpet, feature lights, door to.
Bedroom - 19'6" (5.94m) x 12'10" (3.91m) Max
Spacious room, roof window, fitted carpet, radiator, power points.
Bathroom - 7'0" (2.13m) x 15'6" (4.72m)
Impressive bath, freestanding bath, shower cubicle, low flush w.c. Wash hand basin, floorboards, spot lights, 2 roof windows.
Office - 7'0" (2.13m) x 9'6" (2.9m)
Floorboards, cupboard, radiator, power points, roof window to front.
Bedroom - 19'6" (5.94m) x 10'0" (3.05m)
Another generous room, fitted carpet, radiator, power points, velux window to front.
Externally
The property is built on approx a 2 acre plot with electric gates leading to a cobbled driveway which provides car parking for so many vehicles. The boundaries have dry stone walling and the land has 2 natural water ponds, a play area, huge patio with hot tub and summer house with fire pit, there are also two greenhouses and a menage, all this land provides so many opportunities for a variety of uses. The property uses lpg gas, there is a septic tank and mains water and electricity.
Notice
Please note we have not tested any apparatus, fixtures, fittings, or services. Interested parties must undertake their own investigation into the working order of these items. All measurements are approximate and photographs provided for guidance only.
Property info
For more information about this property, please contact
Valentines Estate Agents, OL2 on +44 1706 408687 * (local rate)
Disclaimer
Property descriptions and related information displayed on this page, with the exclusion of Running Costs data, are marketing materials provided by Valentines Estate Agents, and do not constitute property particulars. Please contact Valentines Estate Agents for full details and further information. The Running Costs data displayed on this page are provided by PrimeLocation to give an indication of potential running costs based on various data sources. PrimeLocation does not warrant or accept any responsibility for the accuracy or completeness of the property descriptions, related information or Running Costs data provided here.







































.png)

