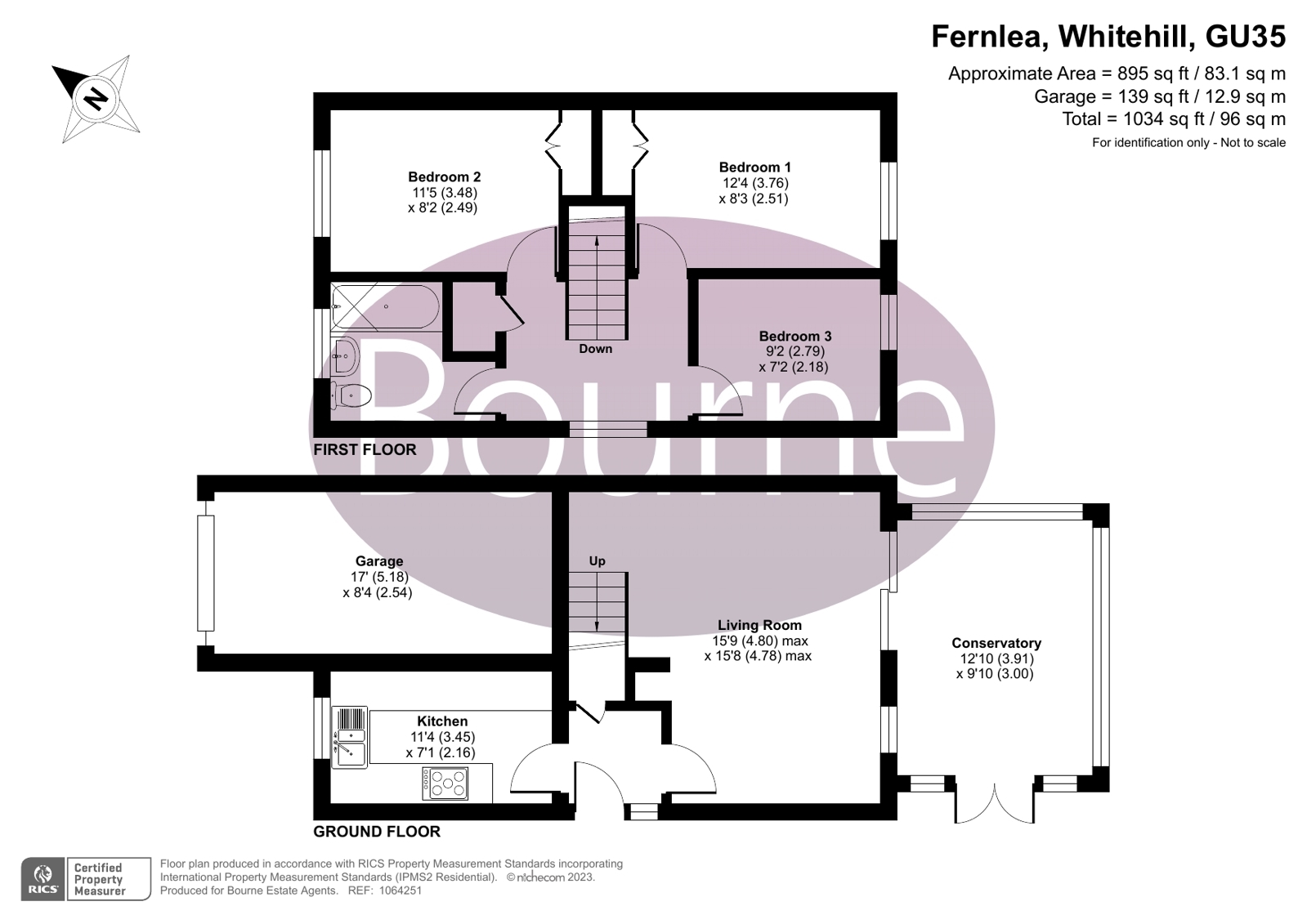Semi-detached house for sale in Fernlea, Whitehill, Hampshire GU35
* Calls to this number will be recorded for quality, compliance and training purposes.
Property features
- Semi Detached
- Three Bedrooms
- Conservatory
- Refitted Kitchen and Bathroom
- Double Glazed
- Garage and Driveway Parking
- South Facing Rear Garden
Property description
Upon entering the property, you'll find yourself in a welcoming entrance hall with built-in under stairs storage. To the right-hand side, you will discover a generously sized, light, and airy living area. The rear-facing lounge is adjacent to a conservatory featuring double-glazed doors that lead out to the sunny, south-facing rear garden. The refitted kitchen is located to the front and boasts a range of wall and base units, a sink and drainer unit under a front-facing window, space for a washing machine, and built-in appliances, including a Rangemaster five-ring gas hob, double oven and grill, and a built-in fridge freezer.
Upstairs, the property offers three bedrooms, with two of them being double, all flooded with natural light. The first and second bedrooms benefit from built-in wardrobes. The family bathroom includes a bath unit with a shower over, a wash hand basin, a WC, and an obscured double-glazed window. The landing features a built-in airing cupboard with a water cylinder, providing additional storage space, and access to the loft.
Other notable features of the property include an integral garage with an up-and-over door, light, power, water supply and eves storage to the front, offering scope for conversion, subject to planning consents. Additionally, there is a large driveway that provides plenty of parking space. The rear garden is enclosed and provides an ideal spot for relaxation and entertaining.
Freehold
Council Tax Band : D<br /><br />
Property info
For more information about this property, please contact
Bourne Estate Agents - Bordon, GU34 on +44 1420 258299 * (local rate)
Disclaimer
Property descriptions and related information displayed on this page, with the exclusion of Running Costs data, are marketing materials provided by Bourne Estate Agents - Bordon, and do not constitute property particulars. Please contact Bourne Estate Agents - Bordon for full details and further information. The Running Costs data displayed on this page are provided by PrimeLocation to give an indication of potential running costs based on various data sources. PrimeLocation does not warrant or accept any responsibility for the accuracy or completeness of the property descriptions, related information or Running Costs data provided here.

































.png)

