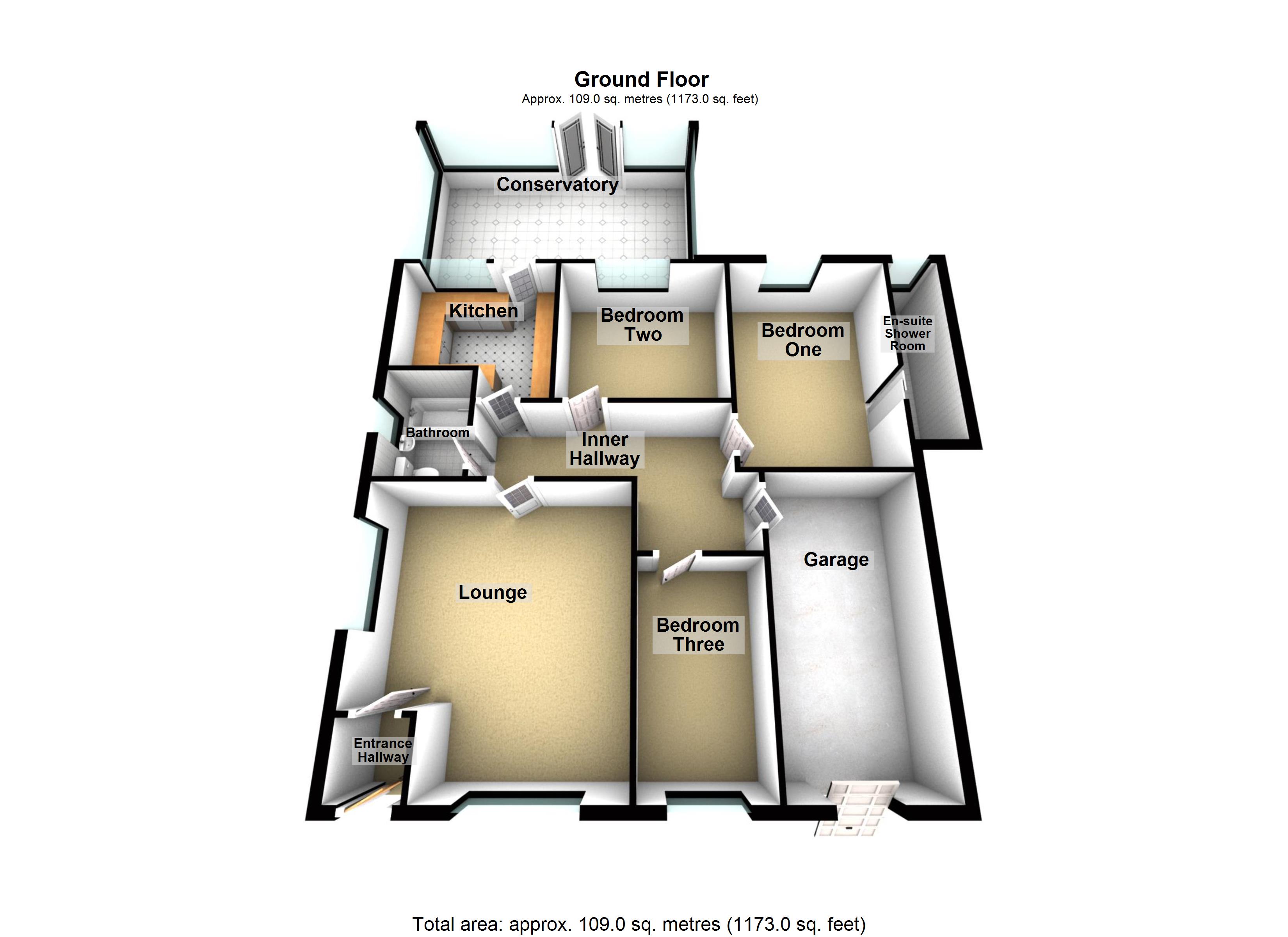Detached bungalow for sale in Greenway View, Gresford, Wrexham LL12
* Calls to this number will be recorded for quality, compliance and training purposes.
Property description
Internally the generously proportioned accommodation offers flexibility & versatility to suit the most demanding of lifestyles and needs. In brief it has a welcoming lounge, contemporary styled kitchen and a large conservatory which makes an ideal dining room. There are two double bedrooms (one with an en-suite shower room), a further single bedroom and a family bathroom. Furthermore, there is a single integral garage, spacious driveway and enclosed private rear garden which has a patio area immediately behind the dwelling and remaining garden is laid to lawn which is surrounded by mature shrubs and trees .
EPC rating: D. Council tax band: E
Apporach
The property is approached via the block paved driveway to the front of the property. A wooden ramp leads up to the uPVC double glazed front door.
Entrance Hallway
The uPVC part glazed door opens into an entrance hallway with an internal door immediately in front of you which leads through to the lounge.
Lounge (4.88m x 4.12m (16'0" x 13'6"))
A welcoming reception room benefiting from uPVC windows both to the front and side which flood the room with natural light. A feature to this room is the chimney breast with Adams style fireplace with marble heart and inset gas fire, there is also a radiator and internal door through to the inner hallway.
Inner Hallway
A slightly L - shaped hallway which has a number of internal doors running off to the bedrooms, bathroom, kitchen and integral garage.
Kitchen (3.14m x 3.02m (10'4" x 9'11"))
Fitted with a range of both base and wall cabinets with wall tiles in between. There is plumbing for a washing machine, space for a fridge/freezer, inset sink and single drainer, paneled ceiling and tiled flooring. Rear facing uPVC double glazed window and a glazed uPVC door opens into the conservatory. Furthermore, this room benefits from a light tunnel which allows natural light to come through into the room from the roof space.
Conservatory (3.63m x 5.61m (11'11" x 18'5"))
A part brick/part uPVC framed construction with a polycarbonate roof and rear facing uPVC double glazed doors out to the rear garden. Enjoying views over the garden, internally there is a radiator and laminate flooring.
Bedroom One (4.19m x 2.95m (13'8" x 9'8"))
A well proportioned double bedroom with a rear facing uPVC double glazed window, radiator, fitted wardrobes and sliding door leading through to the en-suite.
En-Suite Shower Room
An addition to the existing property, this fully tiled en-suite comprises of a low level wc, pedestal wash hand basin, sliding glazed door to the shower cubicle with chrome mixer bar shower. This room has been adapted slightly so further benefits from grab rails and a compact folding shower seat. There is a rear facing uPVC double glazed window and heated towel rail.
Bedroom Two (3.15m x 2.62m (10'4" x 8'7"))
Another double bedroom with a rear facing uPVC double glazed window, looking into the conservatory and over the garden, radiator, laminate flooring and fitted units.
Bedroom Three (2.07m x 3.60m (6'10" x 11'10"))
The smallest of the three bedrooms, having a front facing uPVC double glazed window, coved ceiling, radiator and laminate flooring.
Bathroom
Side facing uPVC double glazed window with privacy glass, low level wc, pedestal wash basin, panelled bath with mains fed shower above and folding glazed shower screen adjacent. The bathroom is fully wall tiled, there is a heated towel rail and wall mounted storage cupboard.
Integral Garage
Single integral garage with an electric up and over door, Worcester combi boiler and a ladder leading up to the loft space for the property.
External
Externally the property sits on spacious plot and offers an extremely private rear garden. To the front there is a block paved driveway which offers ample parking for multiple vehicles. Down the side of the property is a gated pathway which leads to the rear garden. The rear garden is mainly laid to lawn and offers an open aspect.
Disclaimer
We would like to point out that all measurements, floor plans and photographs are for guidance purposes only (photographs may be taken with a wide angled/zoom lens), and dimensions, shapes and precise locations may differ to those set out in these sales particulars which are approximate and intended for guidance purposes only. These particulars, whilst believed to be accurate are set out as a general outline only for guidance and do not constitute any part of an offer or contract. Intending purchasers should not rely on them as statements of representation of fact, but must satisfy themselves by inspection or otherwise as to their accuracy. No person in this firms' employment has the authority to make or give any representation or warranty in respect of the property.
For more information about this property, please contact
Belvoir - Wrexham, LL11 on +44 1978 255826 * (local rate)
Disclaimer
Property descriptions and related information displayed on this page, with the exclusion of Running Costs data, are marketing materials provided by Belvoir - Wrexham, and do not constitute property particulars. Please contact Belvoir - Wrexham for full details and further information. The Running Costs data displayed on this page are provided by PrimeLocation to give an indication of potential running costs based on various data sources. PrimeLocation does not warrant or accept any responsibility for the accuracy or completeness of the property descriptions, related information or Running Costs data provided here.























.png)
