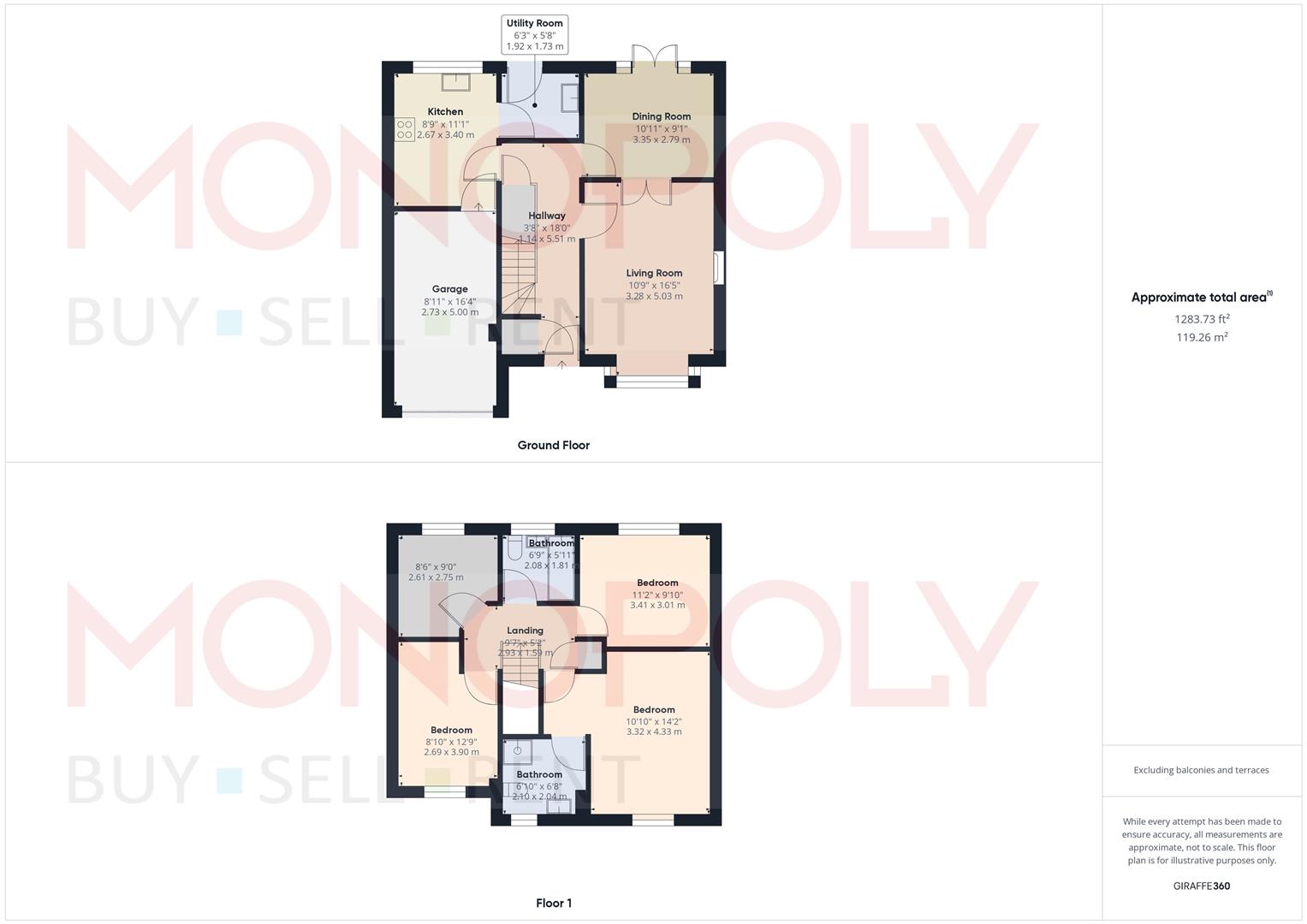Detached house for sale in Augusta Drive, Wrexham LL13
* Calls to this number will be recorded for quality, compliance and training purposes.
Property features
- 4 double bedroom detached house
- Situated on 'The Fairways' near Borras
- Large master bedroom with en-suite shower room
- Good sized, well maintained garden to rear
- Driveway plus single integrated garage
Property description
A 4 double bedroom detached house with generous proportions, located within the very desirable Fairways development near Borras. Well maintained gardens to the front and rear plus a driveway and single integrated garage. The property briefly comprises: Hallway with downstairs toilet off, lounge, separate dining room, kitchen and utility to the first floor with four double bedrooms, the principal having an en-suite plus family bathroom to the first floor.
Hallway
Quarry style tiled floor with stairs to the first floor and doors to the lounge, dining room, kitchen, downstairs toilet and understairs storage cupboard.
Downstairs Toilet
Cream toilet and wash hand basin, window to the front elevation with obscure glazing, tiled floor.
Lounge (16'7''x 10'9'' max)
Square bay window to the front with double doors to the dining room to the rear. Open flame style electric fire set into a stone style fireplace with marble effect back panel and hearth. Coving to ceiling, carpeted flooring.
Dining Room (11'1''x 9'2'')
French doors to the garden with double doors to the lounge. Wooden style floor, coving to ceiling.
Kitchen (11'2''x 8'10'')
Range of beech style wall, base and drawer units with built in stainless steel double oven and 5 ring gas hob with extractor over. 1.5 stainless steel sink and drainer with mixer tap over. Tiled floor and splashback, window to the rear. Doors to the utility and to the garage.
Utility Room (6'4''x 5'9'')
Space for dishwasher and washing machine with worktop and sink and drainer, external door to the garden, tiled floor and splashback.
Master Bedroom (14'8''x 14'2'')
Large double bedroom with windows to the front elevation, carpeted floor, door to the en-suite
En-Suite (6'10''x 6'8'')
Shower cubicle with mains fed shower, plus white toilet and wash hand basin. Window with obscure glazing, laminate flooring. Part tiled walls
Bedroom 2 (11'2''x 9'11'')
Double bedroom with carpeted flooring and window to the rear.
Bedroom 3 (3.94x 2.72 max (12'11"x 8'11" max))
Double bedroom with wooden floor and window to front.
Bedroom 4 (9'0''x 8'7'')
Double bedroom with carpeted flooring and window to the rear.
Family Bathroom (6'10''x 6'0'')
3 Piece white suite comprising of: Bath, wash hand basin and toilet, coving to the ceiling. Part tiled walls
Front Of Property
The property has a tarmac drive with side by side parking for two cars directly in front of the entrance door and single integral garage. Lawned are to the side.
Rear Garden
Well maintained garden with patio adjacent to the french doors, the remainng garden is laid to lawn with a timber garden shed. Recently painted fences to all sides.
Important Information
Money laundering regulations 2003
intending purchasers will be asked to produce identification and proof of financial status when an offer is received. We would ask for your co-operation in order that there will be no delay in agreeing the sale.
The property misdescriptions act 1991
The Agent has not tested any apparatus, equipment, fixtures and fittings or services and so cannot verify that they are in working order or fit for the purpose. A Buyer is advised to obtain verification from their Solicitor or Surveyor. References to the Tenure of a Property are based on information supplied by the Seller. The Agent has not had sight of the title documents. A Buyer is advised to obtain verification from their Solicitor. You are advised to check the availability of this property before travelling any distance to view. We have taken every precaution to ensure that these details are accurate and not misleading. If there is any point which is of particular importance to you, please contact us and we will provide any information you require. This is advisable, particularly if you intend to travel some distance to view the property. The mention of any appliances and services within these details does not imply that they are in full and efficient working order. These particulars are in draft form awaiting Vendors confirmation of their accuracy. These details must therefore be taken as a guide only and approved details should be requested from the agents
Property info
For more information about this property, please contact
Monopoly Buy Sell Rent, LL12 on +44 1978 255020 * (local rate)
Disclaimer
Property descriptions and related information displayed on this page, with the exclusion of Running Costs data, are marketing materials provided by Monopoly Buy Sell Rent, and do not constitute property particulars. Please contact Monopoly Buy Sell Rent for full details and further information. The Running Costs data displayed on this page are provided by PrimeLocation to give an indication of potential running costs based on various data sources. PrimeLocation does not warrant or accept any responsibility for the accuracy or completeness of the property descriptions, related information or Running Costs data provided here.

























.png)
