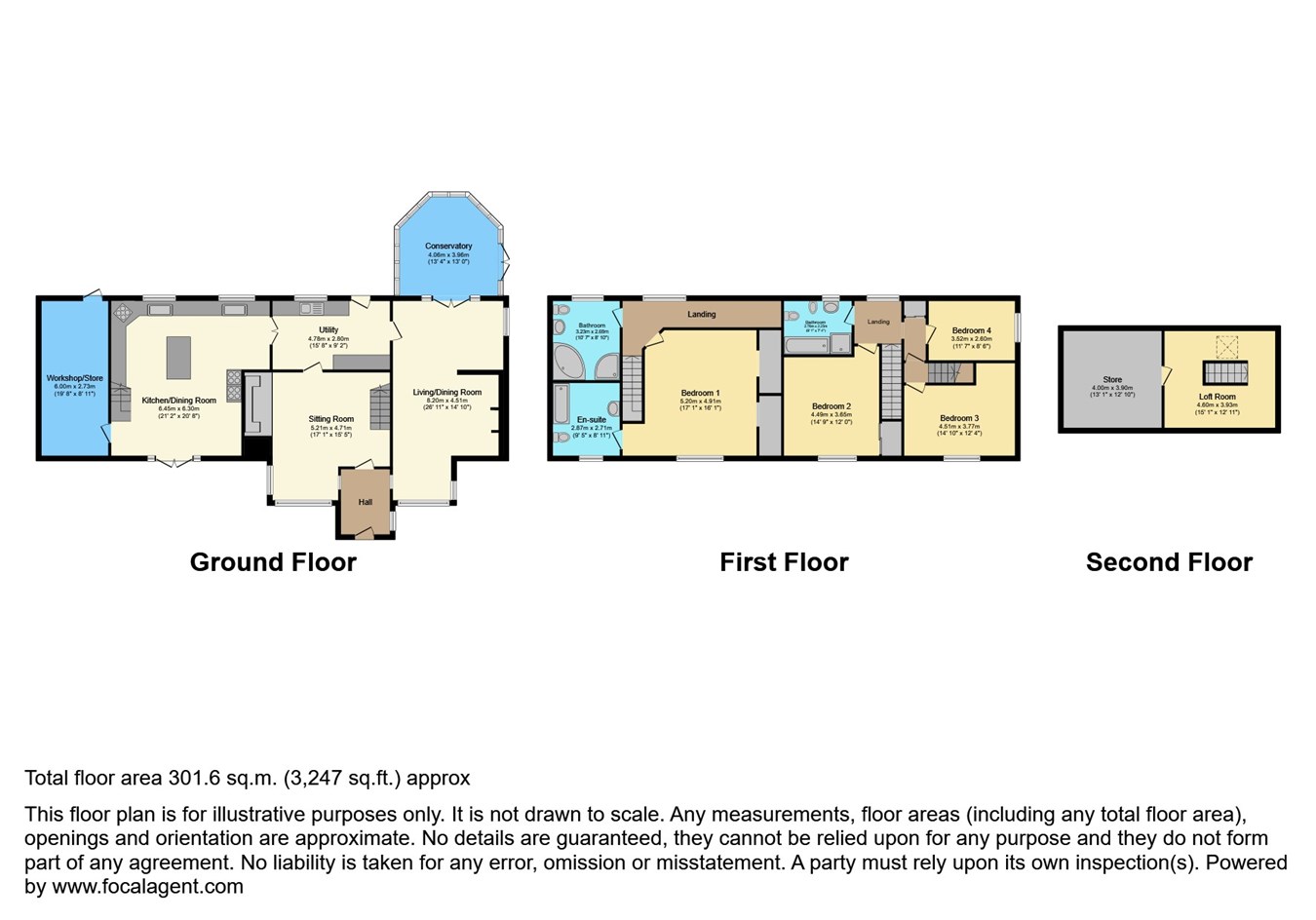Detached house for sale in Old Lackenby, Middlesbrough TS6
* Calls to this number will be recorded for quality, compliance and training purposes.
Property features
- Generous Detached Period Cottage
- Four Double Bedrooms With Master En-Suite & Loft Room
- Three Reception Rooms With Multi Fuel Burner
- Large Kitchen/Diner With Utility Room
- Ample Storage Space
- Large Plot With Ample Parking & Commercial Potential
- Private Road
- Council Tax Band : C
- Guide Price £450,000 - £475,000
Property description
Externally, the property boasts large private garden space to the front & rear aspect with ample off road parking and a large outbuilding offering potential for a commercial outlet to the rear, stables, etc.
Ground Floor:
Sitting Room - (17'1 x 15'5)
Kitchen - (21'2 x 20'8)
Utility - (15'8 x 9'2)
Lounge/Diner - (26'11 x 14'10)
Conservatory - (13'4 x 13')
Workshop/Store - (19'8 x 8'11)
First Floor:
Bedroom One - (17'1 x 18'1)
En-Suite - (9'5 x 8'11)
Bedroom Two - (14'9 x 12')
Bedroom Three - (14'10 x 12'4)
Bedroom Four - (11'7 x 8'6)
Bathroom - (10'7 x 8'10)
Second Floor:
Loft Room - (15'1 x 12'11)
Store - (13'1 x 12'10)
Early viewing is highly recommended due to the property being realistically priced.
Disclaimer:
These particulars, whilst believed to be accurate are set out as a general guideline and do not constitute any part of an offer or contract. Intending Purchasers should not rely on them as statements of representation of fact, but must satisfy themselves by inspection or otherwise as to their accuracy. Please note that we have not tested any apparatus, equipment, fixtures, fittings or services including gas central heating and so cannot verify they are in working order or fit for their purpose. Furthermore, Solicitors should confirm moveable items described in the sales particulars and, in fact, included in the sale since circumstances do change during the marketing or negotiations. Although we try to ensure accuracy, if measurements are used in this listing, they may be approximate. Therefore if intending Purchasers need accurate measurements to order carpeting or to ensure existing furniture will fit, they should take such measurements themselves. Photographs are reproduced general information and it must not be inferred that any item is included for sale with the property.
Tenure
To be confirmed by the Vendor’s Solicitors
Possession
Vacant possession upon completion
Viewing
Viewing strictly by appointment through The Express Estate Agency
For more information about this property, please contact
Express Estate Agency, M2 on +44 333 016 5458 * (local rate)
Disclaimer
Property descriptions and related information displayed on this page, with the exclusion of Running Costs data, are marketing materials provided by Express Estate Agency, and do not constitute property particulars. Please contact Express Estate Agency for full details and further information. The Running Costs data displayed on this page are provided by PrimeLocation to give an indication of potential running costs based on various data sources. PrimeLocation does not warrant or accept any responsibility for the accuracy or completeness of the property descriptions, related information or Running Costs data provided here.






































.png)
