Semi-detached house for sale in The Grove, Marton-In-Cleveland, Middlesbrough TS7
* Calls to this number will be recorded for quality, compliance and training purposes.
Property features
- Four bedrooms
- Landscaped gardens
- Sense of privacy
- Double garage
- Close to amenities
- Sought after residential area
- Stylish kitchen
- Virtual tour available
- Flexible viewings
- Large loft space
Property description
Beautiful family home with tranquil surroundings in the sought-after area of the grove middlesbrough!
Hallway (4.95m x 1.63m (16'3" x 5'4" ))
Entering the property from the beautiful landscaped garden through a period feature arch door way you will be greeted with open space in a light airy hallway which benefits from modern flooring, high ceilings & a large radiator. The hallway gains access to the first floor, main reception room, dining room, second reception room, ground floor w/c and a exceptionally sized understair storage cupboard.
Main Reception Room (4.65m x 3.86m (15'3" x 12'8" ))
The main reception room instantly gives that homely vibe and features high ceilings, original wood flooring with an exceptional log burning fire. The room also benefits from outstanding views across the landscaped gardens through a large double glazed bay window.
Dining Room (4.55m x 3.05m (14'11" x 10'0" ))
Stunning open plan area which is the hub of the house featuring a period fire surround with log burning fire, vast amount of space for a dining room table and gains access to the sunroom and kitchen.
Second Reception Room (3.38m x 2.82m (11'1" x 9'3" ))
The second reception room provides that cosy sense of space and features a period fire & surround with adequate space for a suite and small storage units. This room gains access to the large kitchen through double doors and hallway.
Kitchen (3.63m x 3.66m (11'11" x 12'0" ))
The large open-plan kitchen area gives that fresh embrace upon entering due to the natural colour scheme within and three sky light windows. Features soft grey kitchen units with chrome handles, quality integrated appliances and breakfast bar, ceramic electric hob & extractor fan. Providing the perfect flexible space to work around the way you live. Adjacent to the kitchen area features a large family space to be able to socialise whilst you cook, this room benefits from modern flooring, L shape UPVC double glazed windows and gains access to the utility room, dining room and second reception room.
Utility Room (1.96m x 2.49m (6'5" x 8'2" ))
The utility room is set from the kitchen and provides extra storage units with additional space for a washing machine & dryer and gains access to the side aspect of the property.
Sunroom (3.63m x 1.83m (11'11" x 6'0" ))
The sunroom is accessed from the dining room and it benefits from wood effect double glazed windows which allows natural light to pour in. This is the perfect family space to spend those hot summer days with double doors allowing space to spill into the garden, further adding to the useable space for entertaining.
Ground Floor W/C (2.11m x 0.74m (6'11" x 2'5" ))
The ground floor W/C is accessed from the hallway and compromises a white two piece suite which includes a hand basin and toilet with a frosted window to the front aspect.
Landing (2.26m x 1.04m (7'5" x 3'5" ))
The Z shape landing compromises high ceilings, carpet and gains access to the four bedrooms & family bathroom.
Bedroom One (4.90m x 3.86m (16'1" x 12'8" ))
The master bedroom is situated at the front of the property with a large double glazed bay window which looks onto the beautiful landscaped gardens. This room benefits from fully fitted storage units and comfortably fits a kind size bed with the ability to maneuver around with ease.
Bedroom Two (3.33m x 2.51m (10'11" x 8'3" ))
The second bedroom is set to front of the property and compromises room for a single bed with access to the loft room via a staircase. Whilst smaller in size this room benefits from a abundance of natural light from a large double glazed window which looks onto the gardens.
Bedroom Three (3.33m x 3.05m (10'11" x 10'0" ))
The third bedroom is set to the rear of the property and benefits from a large UPVC double glazed window, radiator and cream carpet. This room is a small double and as shown you are able to see it comfortably fits a single bed with visible amount of space for storage units.
Bedroom Four (2.08m x 3.28m (6'10" x 10'9"))
The fourth bedroom is located at the rear of the property and would make the perfect guest bedroom. Set away from the further three bedrooms this room provides the space for a single bed with storage units and is in close proximity to the family bathroom.
Bathroom (2.29m x 2.21m (7'6" x 7'3" ))
The main family bathroom comprises of a double step in shower, panelled bath and a toilet with basin combined utility unit. This room stands out from the crowd with the exeptional use of gold fixtures and an airy feel; with the added benefit of spotlights. The natural light is complemented by the modern white suite giving the room a luxurious yet crisp feeling.
Hallway To Loft Room (2.29m x 0.89m (7'6" x 2'11" ))
The hallway to the loft is accessed via the second bedroom and compromises carpet and painted walls.
Loft Room (2.36m x 5.54m (7'9" x 18'2" ))
The loft room is the perfect for storage or potential gaming room/ cinema room which can be repurposed at your disposal with the ability to still gain eve access.
External
Featuring a extensive driveway offering parking for several cars leading to a double garage and to the rear there is a large mature garden laid to lawn with hedge and tree borders and a spacious patio.
Property info
Giraffe360_v2_Floorplan01_Auto_00.Png View original
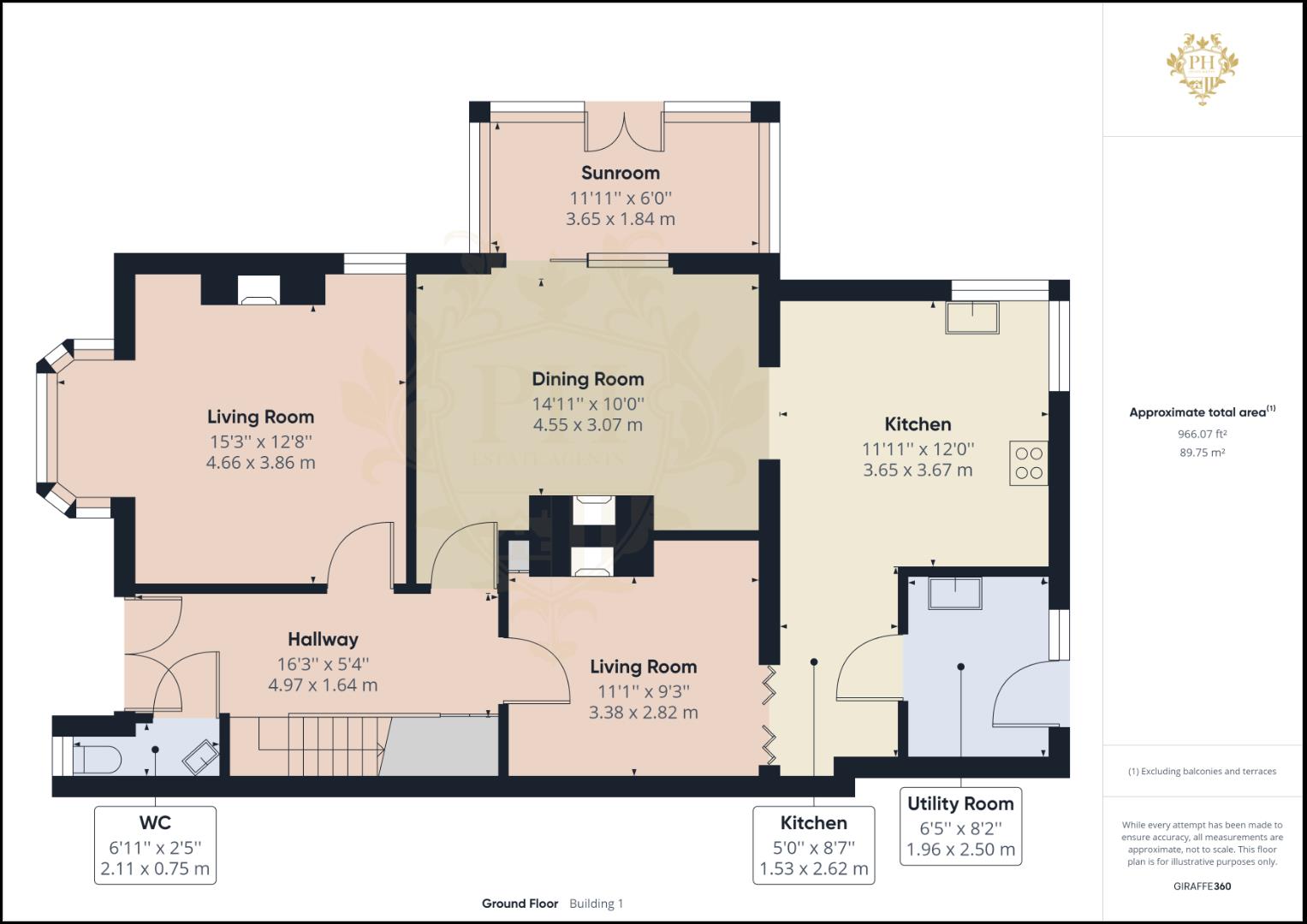
Giraffe360_v2_Floorplan01_Auto_01.Png View original
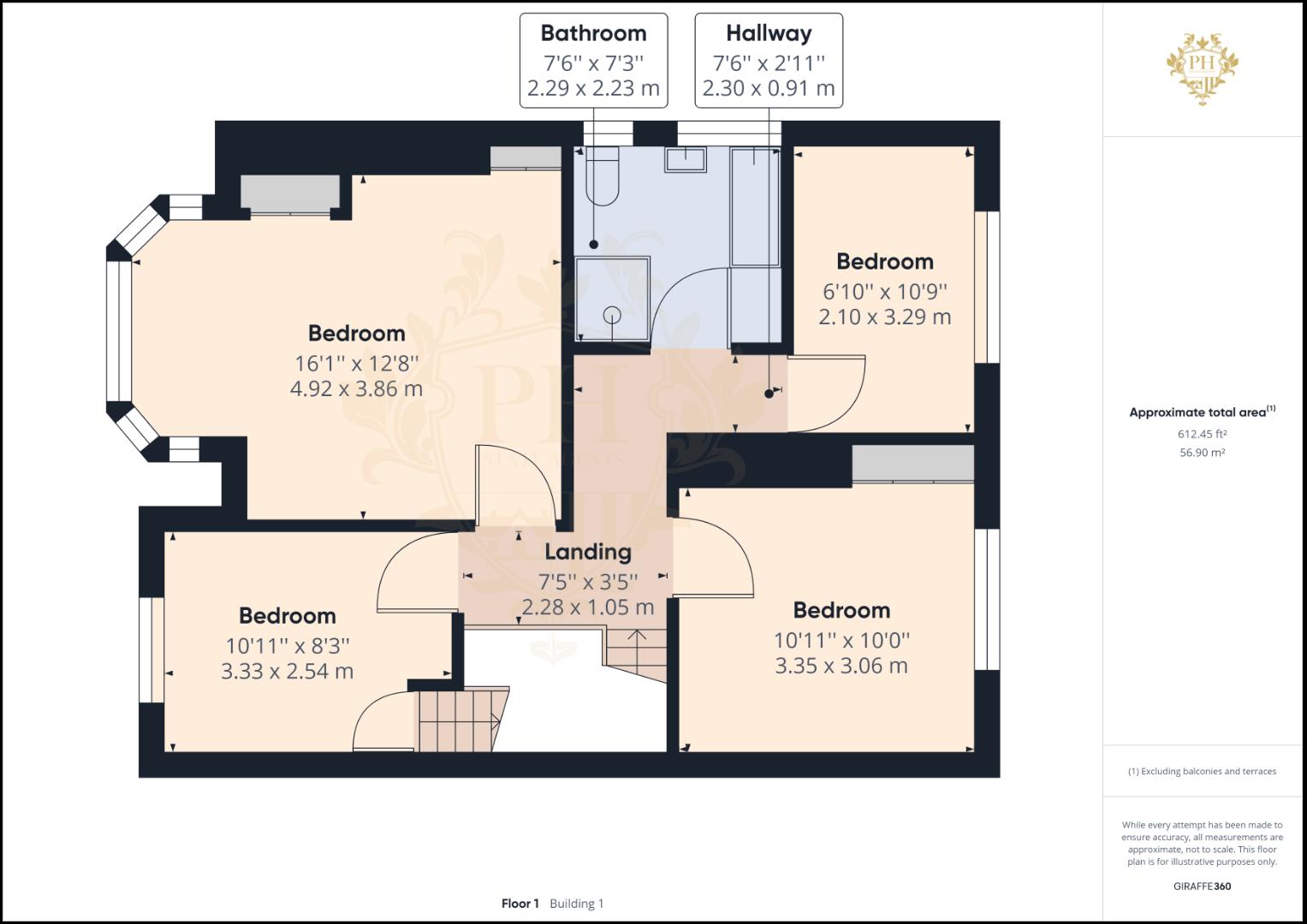
Giraffe360_v2_Floorplan01_Auto_02.Png View original
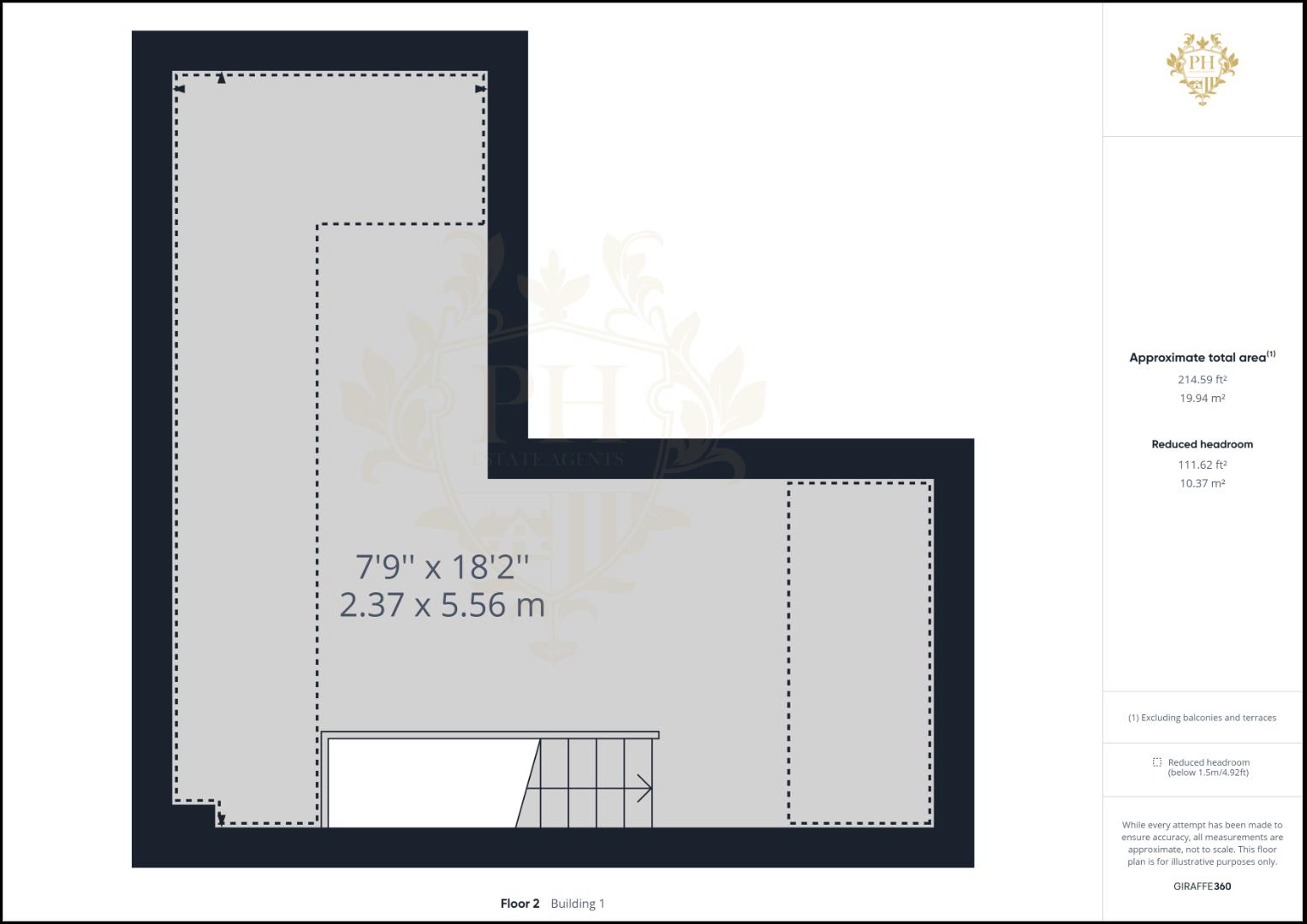
Giraffe360_v2_Floorplan_Auto_All.Png View original
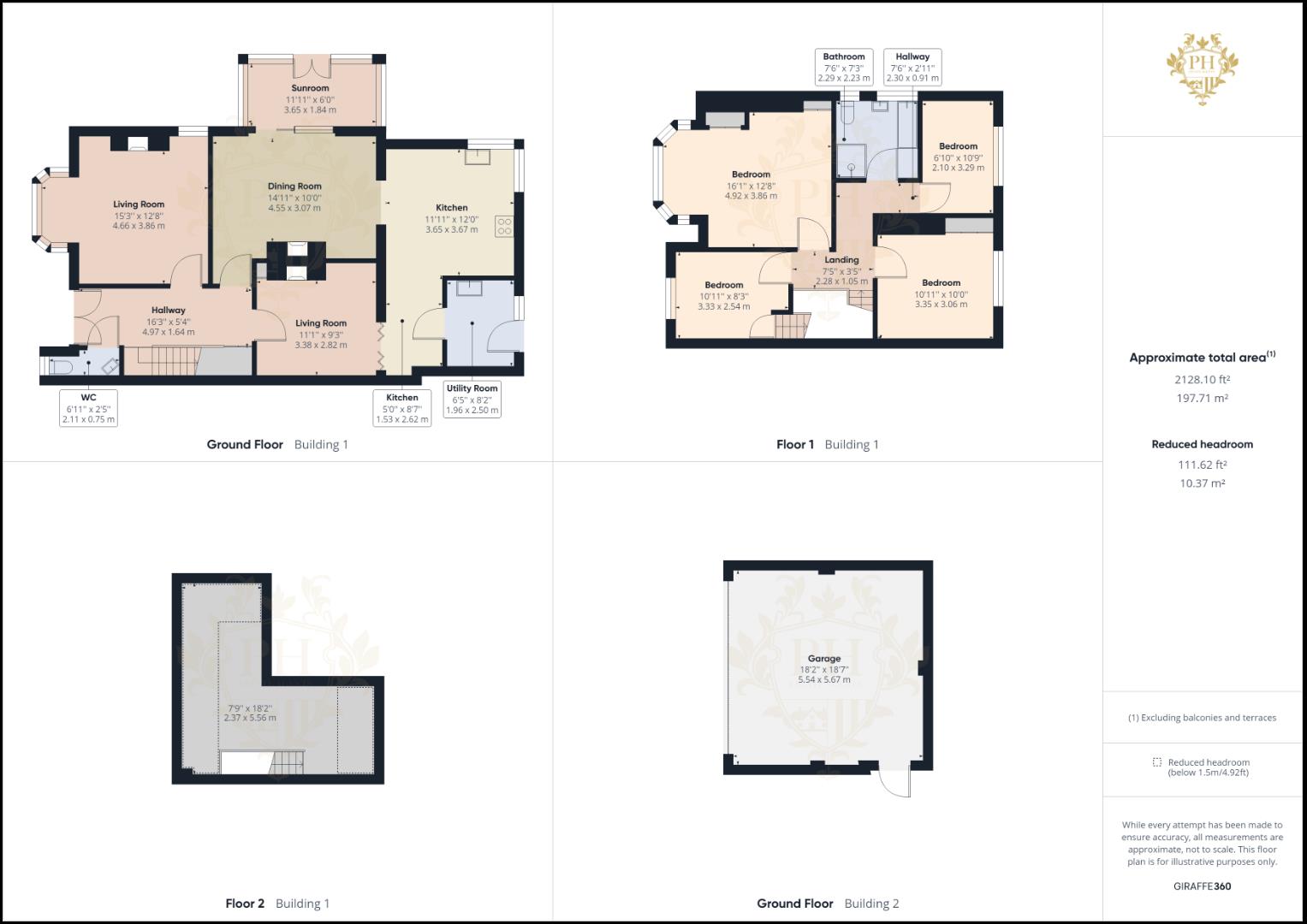
Giraffe360_v2_Floorplan01_Auto_All.Png View original
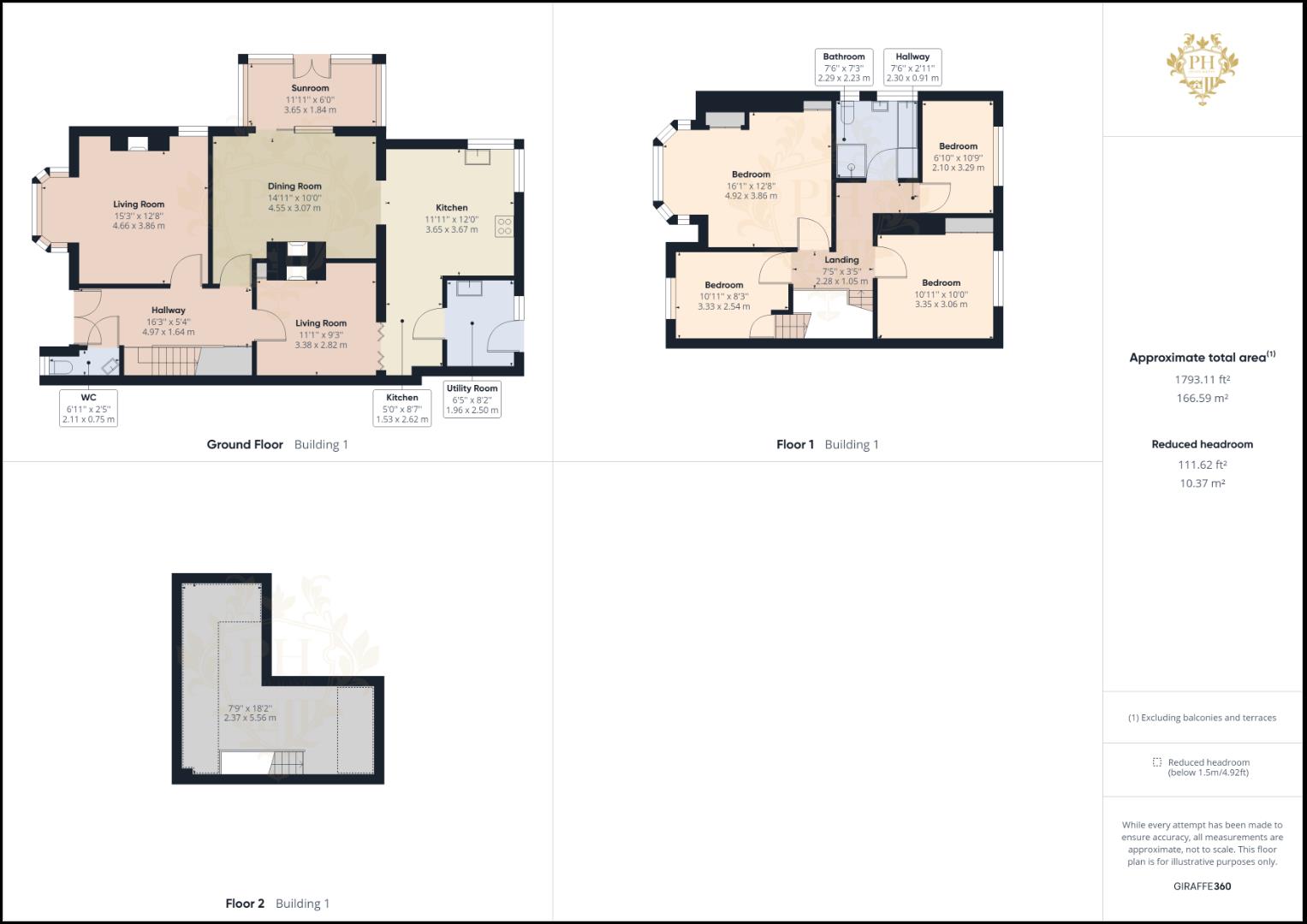
Giraffe360_v2_Floorplan02_Auto_00.Png View original
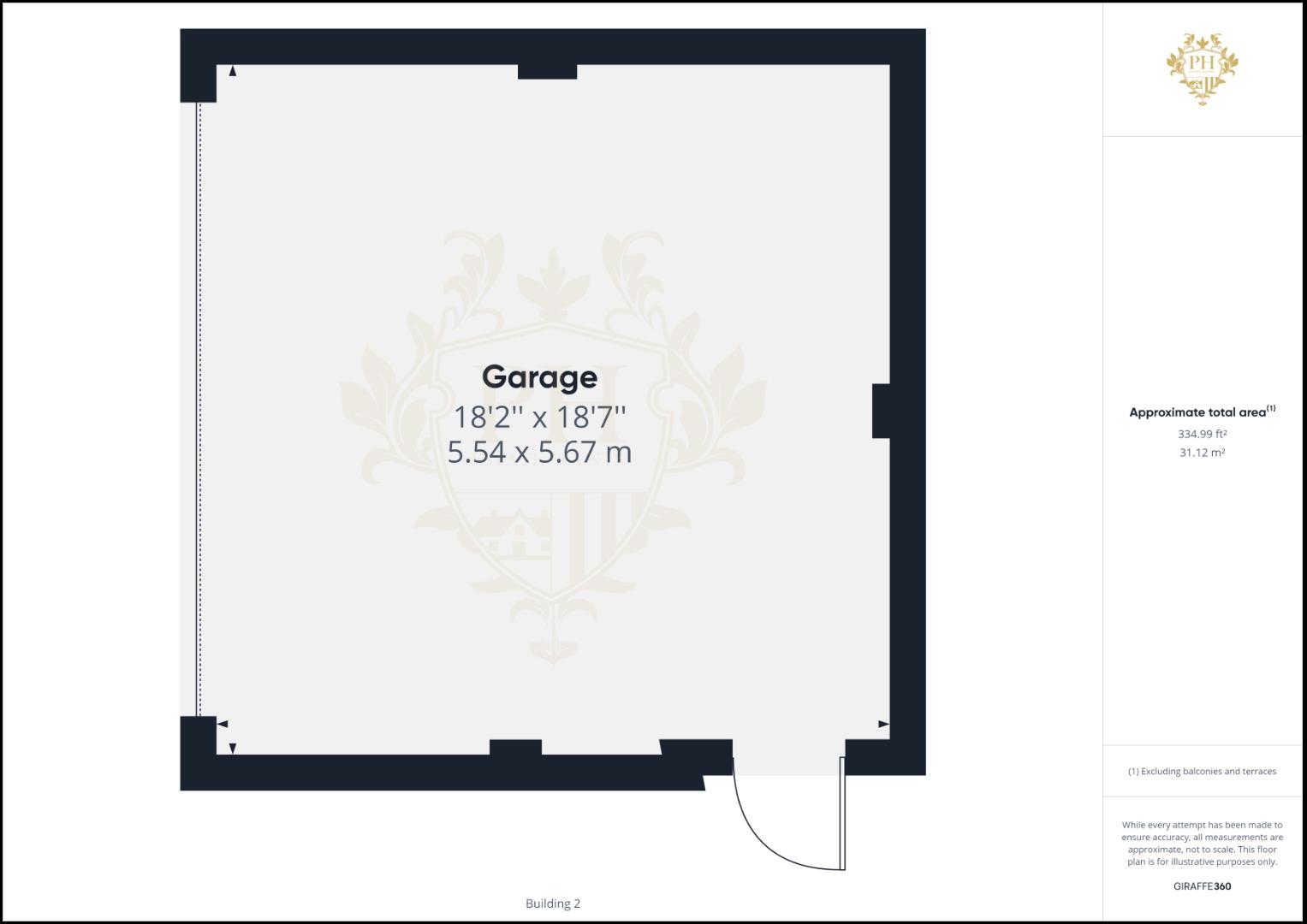
For more information about this property, please contact
PH Estate Agents - Teesside, TS6 on +44 1642 048099 * (local rate)
Disclaimer
Property descriptions and related information displayed on this page, with the exclusion of Running Costs data, are marketing materials provided by PH Estate Agents - Teesside, and do not constitute property particulars. Please contact PH Estate Agents - Teesside for full details and further information. The Running Costs data displayed on this page are provided by PrimeLocation to give an indication of potential running costs based on various data sources. PrimeLocation does not warrant or accept any responsibility for the accuracy or completeness of the property descriptions, related information or Running Costs data provided here.











































.png)
