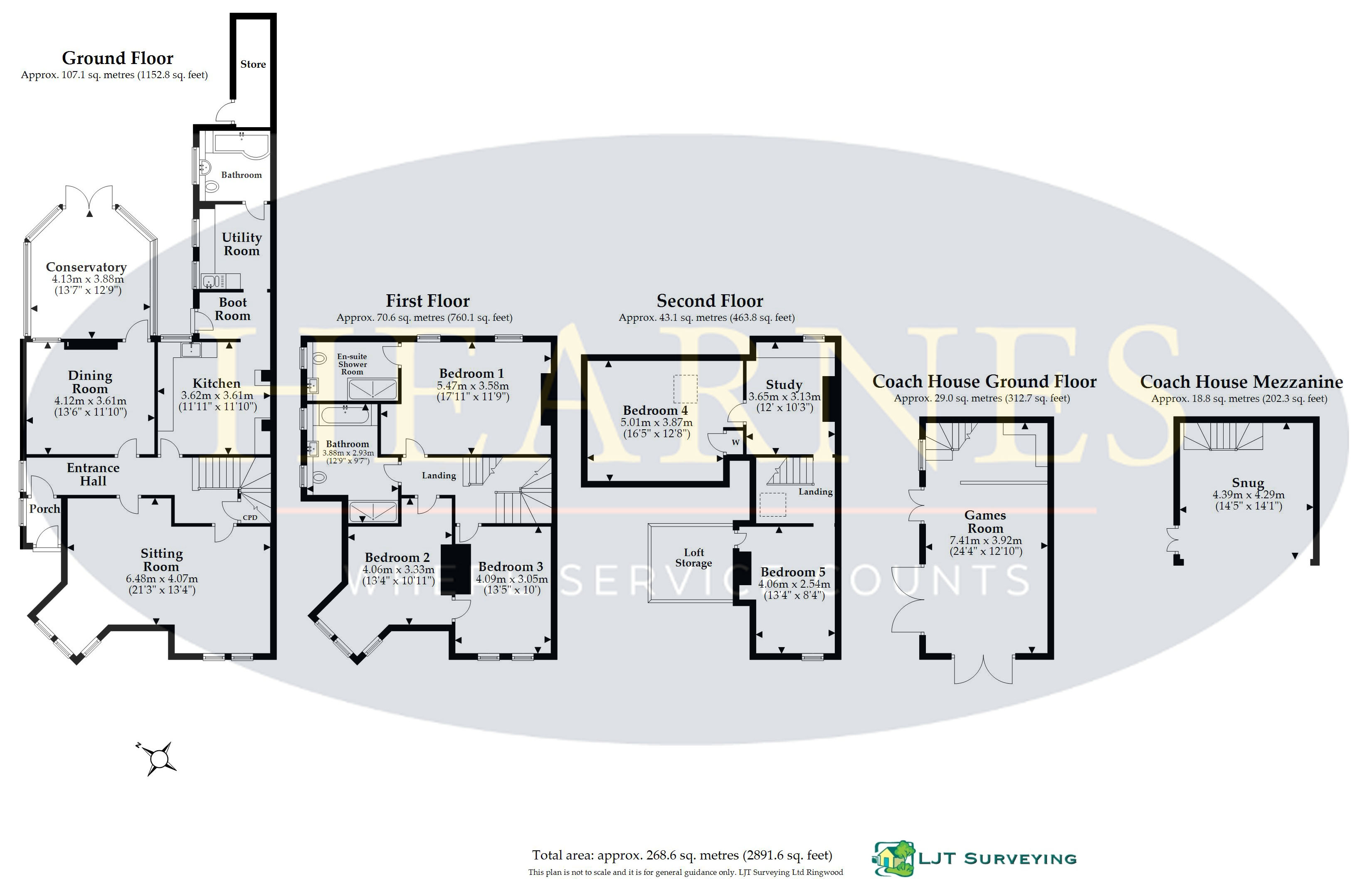Semi-detached house for sale in Poole Road, Wimborne, Dorset BH21
* Calls to this number will be recorded for quality, compliance and training purposes.
Property features
- Contact Hearnes for details
- Close to town centre
- Early Victorian five bedroom semi detached family home
- With Victorian coach house
- Generous size double aspect sitting room
- Spacious dining room
- Conservatory
- Well appointed kitchen with handmade solid oak units
- Main bedroom with dual aspect
- Landscaped rear garden
Property description
• Entrance hall with under stairs larder cupboard, original pillar box red front door with Iroko flooring which continues through to dining room and conservatory
• Generous size double aspect sitting room with exposed brick wall and reclaimed Victorian feature fireplace with inset gas fire
• Spacious dining room with exposed brick walls and feature fireplace, Iroko wood flooring and access to the conservatory
• Conservatory with double glazed roof and wall mounted heaters for all year round use
• Good size family kitchen with handmade solid oak units and complementary solid Iroko worktops, Belfast sink, Falcon range cooker and raised flagstone flooring
• Separate utility room with loft access and space for washing machine, tumble dryer and fridge, Iroko worktop and sink
• Separate boot room with access to rear garden
• Modern ground floor bathroom with a ‘p’ shaped bath with electric shower over, wash hand basin within a range of fitted furniture, low level flush WC and heated towel rail
• New fitted carpet on stairs and landing
• Recently renovated main bedroom with feature fireplace, twin aspect with garden views and range of freestanding furniture offering good storage. Brand new contemporary en suite shower with dual aspect, double shower with rainfall shower head, heated towel rail, integral wall mounted WC, wash hand basin and high quality marble effect flooring with 25 year guarantee
• Brand new dual aspect contemporary family bathroom with large walk in shower, double ended bath, range of fitted furniture including wall mounted WC, and wash hand basin, high quality marble effect flooring
• Two further bedrooms on the second floor off a galleried landing, one with an additional room currently used as a hobby room overlooking the garden
• Victorian landscaped part walled garden offering various al fresco dining areas set in a private well established mature garden
• At the rear of the garden a Victorian Coach house which has been beautifully restored by local builders with National Trust experience and which has many original features
The location of the property combines the advantage of town with easy access to open countryside and the river Stour nearby. Wimborne town centre is within walking distance where there are a number of shops, restaurants, public houses and the popular Tivoli theatre.
Council tax band: E
EPC rating: D
agents notes: Agents notes: The heating system, mains and appliances have not been tested by Hearnes Estate Agents. Any areas, measurements or distances are approximate. The text, photographs and plans are for guidance only and are not necessarily comprehensive. Whilst reasonable endeavours have been made to ensure that the information in our sales particulars are as accurate as possible, this information has been provided for us by the seller and is not guaranteed. Any intending buyer should not rely on the information we have supplied and should satisfy themselves by inspection, searches, enquiries and survey as to the correctness of each statement before making a financial or legal commitment. We have not checked the legal documentation to verify the legal status, including the leased term and ground rent and escalation of ground rent of the property (where applicable). A buyer must not rely upon the information provided until it has been verified by their own solicitors.
Property info
For more information about this property, please contact
Hearnes Estate Agent, BH21 on +44 1202 060617 * (local rate)
Disclaimer
Property descriptions and related information displayed on this page, with the exclusion of Running Costs data, are marketing materials provided by Hearnes Estate Agent, and do not constitute property particulars. Please contact Hearnes Estate Agent for full details and further information. The Running Costs data displayed on this page are provided by PrimeLocation to give an indication of potential running costs based on various data sources. PrimeLocation does not warrant or accept any responsibility for the accuracy or completeness of the property descriptions, related information or Running Costs data provided here.
















































.png)