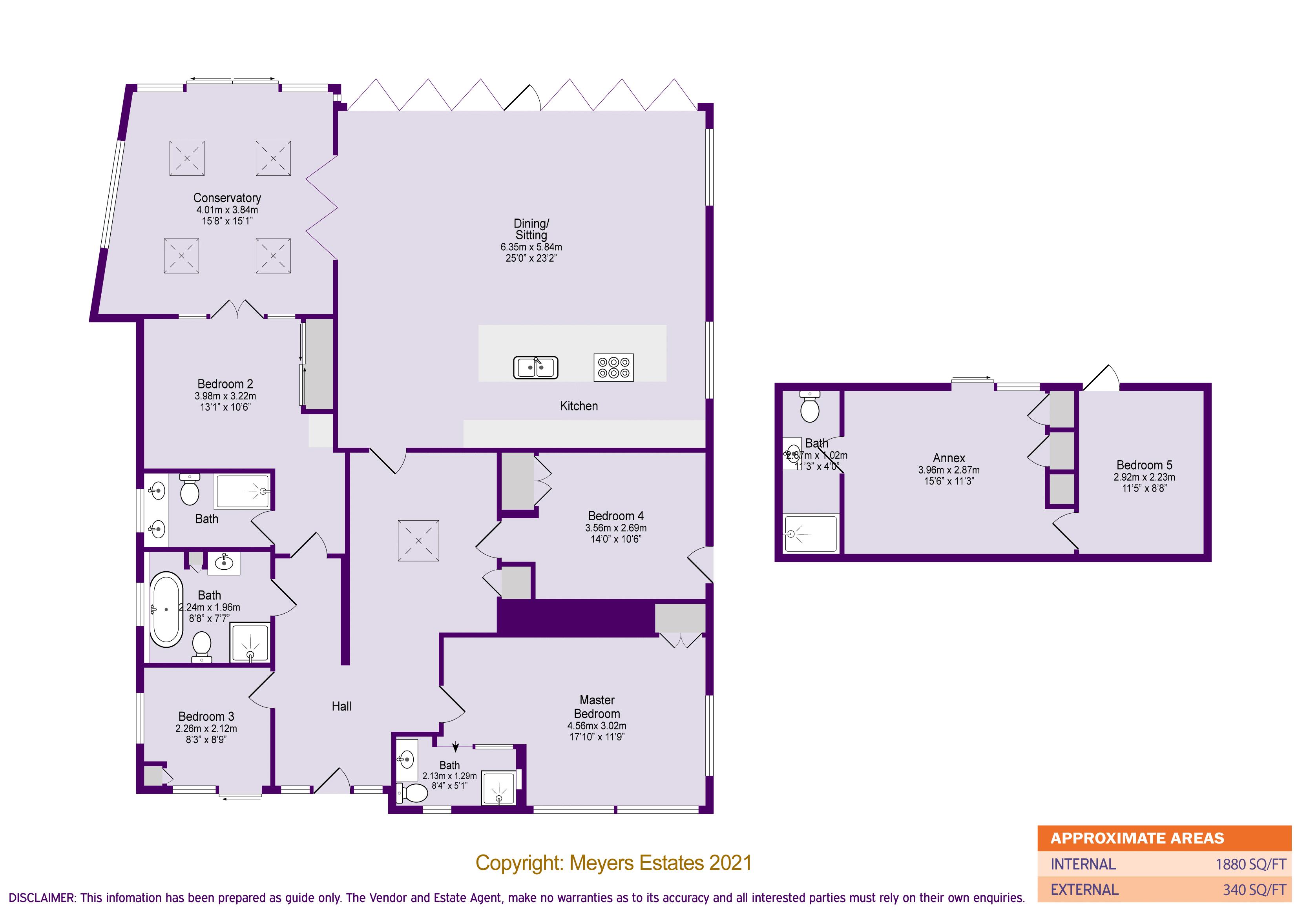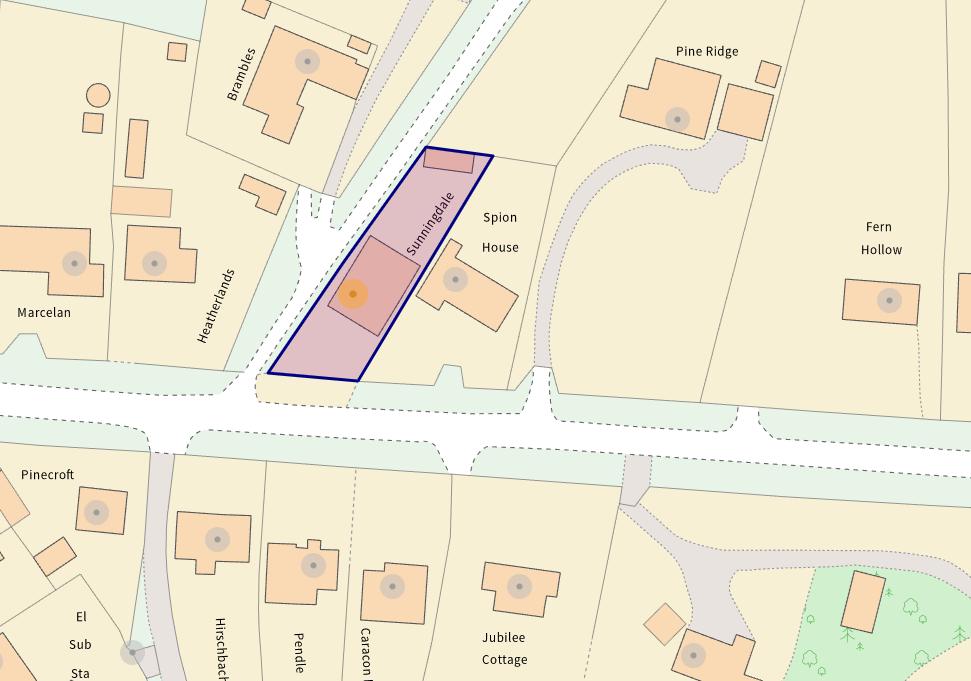Detached house for sale in Rushall Lane, Lytchett Matravers, Poole BH16
* Calls to this number will be recorded for quality, compliance and training purposes.
Property features
- Four Bedroom Bungalow plus One Bedrooms Annexe
- Luxurious and High Specification Throughout
- Modern Open Plan Living Style With Underfloor Heating
- Three Bathroom Facilities to Main Property
- Parking for Numerous Vehicles
- Semi-Rural Location with Bus Route
- No forward chain
- EPC Rating C / Council Tax Band E
Property description
A stunning substantial bungalow in a semi-rural location with over 2000 square feet of accommodation, within easy reach of bus routes and local amenities. Further separate annexe space in the garden. *** full video tour online ***
no forward chain!
Overview
Located on the very outskirts of Corfe Mullen this attractive home has been extensively remodelled by the current owners to provide a versatile and high specification property, arranged all on one level, with the addition of a generous separate garden lodge which could easily be a self contained annexe or large work from home space. In total there is over 2000 square ft on offer and needs to be viewed to fully appreciate
Sweeping driveway leads to the entrance enjoying a covered porch and veranda with an open aspect. Stepping inside you are greeted with an impressive reception hall with slick porcelain tiled floor, which gives access to all the bedrooms, with a magnificent central vaulted ceiling study area.
Property
The porcelain floor continues through to the kitchen/dining/living area which has the benefit of underfloor heating and opens with full bi-folding doors to the sundeck and garden. The stunning kitchen, with central island includes contemporary high gloss units, contrasting work surfaces, 1.5 bowl sink with boiling water tap, waste disposal, integrated washing machine, breakfast bar for 5, Neff 'slide & hide' fan oven, second Neff oven, Neff coffee machine, Neff touch-control induction hob, Neff extractor unit, and integrated dishwasher, larder fridge and drawer freezer. The owners wanted to make this area look streamlined to compliment the open living space.
Further to this living space bifold doors link to a garden/dining room with high vaulted ceiling, 4 rooflights and sliding double glazed doors to the sun deck and garden.
Bedrooms
Bedroom 1 is a large double room with an excellent range of mirrored wardrobes, full height glazed screens overlooking the front garden, and a luxurious fully tiled en suite shower room with large double shower, vanity unit with drawers and wash basin, and WC.
The Guest Bedroom has an excellent range of mirrored wardrobes, bedside cabinets and chests of drawers, a pair of casement doors to the garden room, and a fully tiled en suite shower room (with large double shower cubicle, granite worktop with twin wash basins, cupboards and drawers beneath, and WC.)
Bedroom 3 is a double room with a built-in double wardrobe, velux window and a door to outside. Bedroom 4 has sliding doors to the front garden and veranda and is a large single room.
There is a further fully tiled bath/shower room with jacuzzi bath, large double shower cubicle, vanity unit, wash basin, drawers and WC.
Outside
A sweeping driveway provides space for multiple vehicles.
The rear garden offers a good degree of privacy with a large, flat lawn, a full width fibre entertaining deck to the rear of the main property, and a timber deck with fitted hot tub and pergola over to the back.
The garden includes a large studio/annexe with an adjacent garden store. The sitting room/kitchen area has built-in AEG microwave, coffee machine, cupboards, worktops and retractable larder. There is a double bedroom with door to outside, and a shower room with walk-in shower, vanity unit, wash basin, WC and quality flooring.
Important Information
These particulars are believed to be correct, but their accuracy is not guaranteed. They do not form part of any contract. Nothing in these particulars shall be deemed to be a statement that the property is in good structural condition or otherwise, nor that any services, appliances, equipment or facilities are in good working order or have been tested. Purchasers should satisfy themselves on such matters prior to purchase.
Property info
For more information about this property, please contact
Meyers Estate Agents - Wimborne and Broadstone, BH21 on +44 1202 035024 * (local rate)
Disclaimer
Property descriptions and related information displayed on this page, with the exclusion of Running Costs data, are marketing materials provided by Meyers Estate Agents - Wimborne and Broadstone, and do not constitute property particulars. Please contact Meyers Estate Agents - Wimborne and Broadstone for full details and further information. The Running Costs data displayed on this page are provided by PrimeLocation to give an indication of potential running costs based on various data sources. PrimeLocation does not warrant or accept any responsibility for the accuracy or completeness of the property descriptions, related information or Running Costs data provided here.






































.png)
