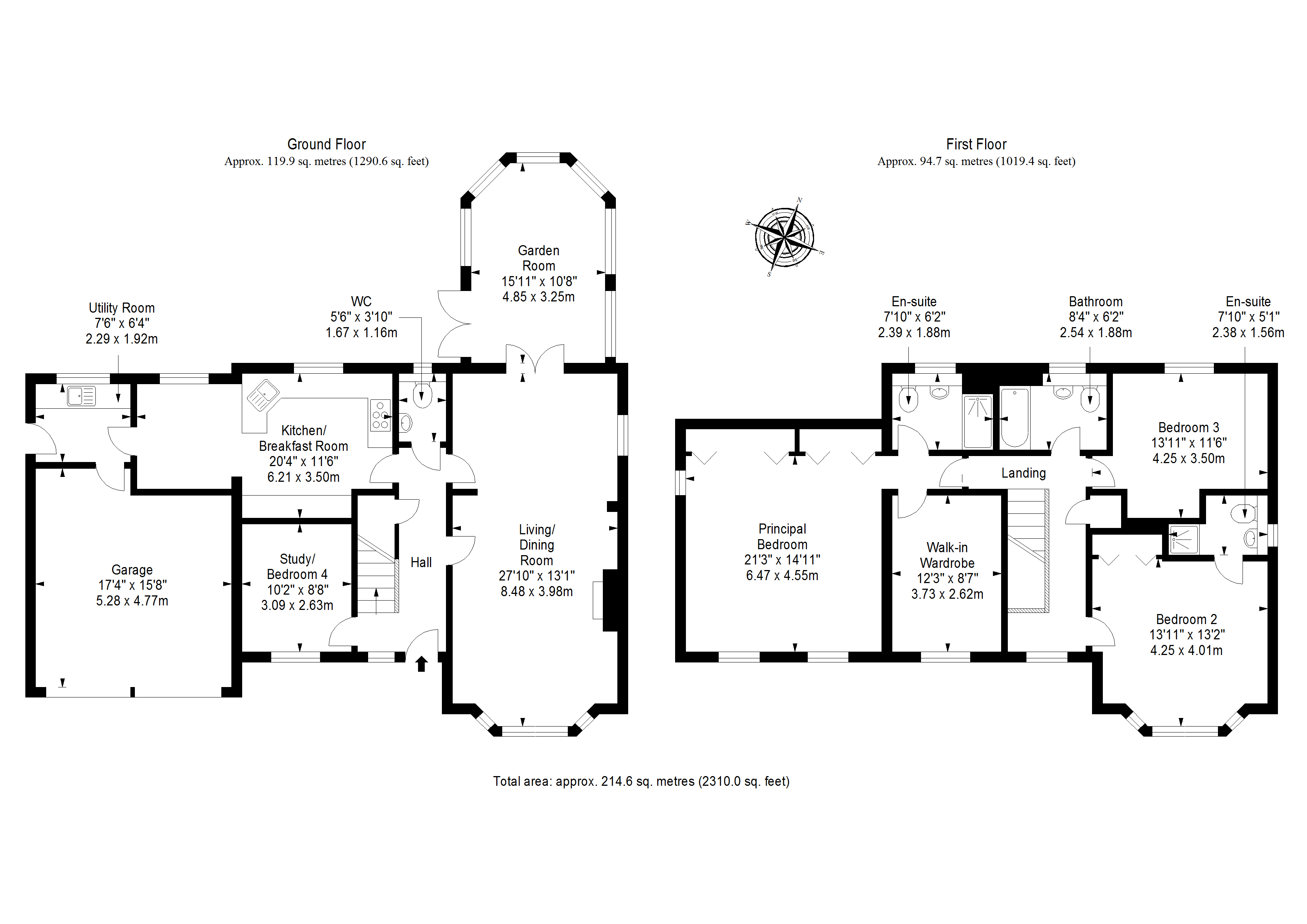Detached house for sale in Wester Kippielaw Loan, Dalkeith EH22
* Calls to this number will be recorded for quality, compliance and training purposes.
Property features
- Private garden
- Double garage
- Double glazing
Property description
Entrance - Welcome to 2 Wester Kippielaw Loan
A hallway welcomes you into the property and immediately sets the tone for the interiors to follow, with stylish grey decor, chic accent wallpaper, and rich wood-styled flooring. The hall is accompanied by useful built-in storage and a WC.
Reception rooms - Elegant living areas for entertaining and family life
The living and dining room occupies a wonderfully generous footprint, offering plenty of space for configurations of both lounge and dining furniture. The reception toom continues the attractive presentation of the hall with similar pared-back, yet stylish decor, enhanced by the same wood-styled flooring and a wall-set gas fire. The room flows, via double doors, into a spacious and versatile sun room, which is currently being utilised as a children's play room and could lend itself to a variety of uses.
Kitchen/breakfast room - Appealing for home cooks and dinner parties
The kitchen is fitted with a wide range of glossy, contemporary wall and base cabinets, worktops, and matching splashbacks, with integrated appliances comprising an oven, a combination microwave, a gas hob, an extractor hood, a fridge, a freezer, and a dishwasher. Provision is made for a four-seater dining table, ideal for morning coffee, busy weekday breakfasts, and socialising while cooking. An adjoining utility room (with external and garage access) houses additional cabinetry, a washing machine, and a dryer.
Bedrooms - Tranquil sleeping areas
The bedrooms are found on the first floor, approached via a landing with built-in storage. The luxurious principal bedroom is accompanied by a large dressing room, additional built-in wardrobes, and an en-suite shower room. There are two further double bedrooms, one of which also accommodates a built-in wardrobe and enjoys its own en-suite shower room. A study on the ground floor provides an ideal space for those who work or study from home, with potential to be used as a fourth bedroom, if desired.
Bathrooms - Well-appointed washrooms
The en-suite shower rooms both enjoy shower enclosures, basins set into vanity storage units, and WCs, all enveloped by stylish wall tiling. The family bathroom completes the accommodation and comprises chic wall tiling, a bath with a shower attachment, a basin atop a vanity unit, and a WC.
Gas central heating and double glazing ensure year-round comfort and efficiency.
Gardens and parking - Large garden and outstanding parking
Externally, the house is perfectly complemented by a large rear garden, fully enclosed and therefore reassuring for small children and pets. The garden features a spacious, well-maintained lawn, a large decked terrace for outdoor dining furniture and barbecues, and decorative raised planters. Excellent private parking is provided by an integral double garage and a double driveway.
Extras: All fitted floor coverings, window coverings, light fittings, and integrated kitchen appliances will be included in the sale.
Area
Dalkeith
Nestled in the beautiful Midlothian countryside, yet just eight miles southeast of Edinburgh, the historic town of Dalkeith has seen its popularity soar in recent years, thanks to the reopening of the Borders Railway between the Scottish Borders and Edinburgh, calling at Eskbank station. With its picturesque setting between the northern and southern forks of the River Esk, not to mention fantastic transport links and local amenities, Dalkeith is an ideal choice for families and professionals looking to escape the hustle and bustle of the capital. In the traditional town centre a diverse blend of independent shops and high-street retailers cater for everyday essentials, and these are supplemented by several large supermarkets nearby. Residents of Dalkeith also have no shortage of outdoor pursuits right on their doorstep, from tranquil riverside walks to a relaxed round of golf at one of the many prestigious courses nearby. Dalkeith Country Park also promises a fun-filled family day out, with activities for all ages and interests, including Fort Douglas - a woodland adventure playground of tree houses, bridges and secret tunnels! Excellent nursery and primary education are provided at a choice of local primary schools, followed by secondary education at he purpose-built Dalkeith Schools Community Campus, which accommodates Dalkeith High School and St. David's Roman Catholic High School. Dalkeith is exceptionally well connected, owing to comprehensive public bus services and rail links between Eskbank station and Edinburgh Waverley. Close proximity to Edinburgh City Bypass
Executive detached house in Dalkeith
Presented with stylish, modern interiors
Spacious and flexible accommodation
Entrance hall with storage and WC
Light-filled, dual-aspect living/dining room
Versatile garden room/play room
Study/fourth bedroom
Airy kitchen/breakfast room with utility room
Principal bedroom with walk-in wardrobe, additional built-in wardrobes, and en-suite
Two further double bedrooms (one with en-suite)
Stylishly presented family bathroom
Gas central heating and double glazing
Large, fully enclosed rear garden
Integral double garage
Private double driveway
Property info
For more information about this property, please contact
Davidsons, EH1 on +44 131 268 2340 * (local rate)
Disclaimer
Property descriptions and related information displayed on this page, with the exclusion of Running Costs data, are marketing materials provided by Davidsons, and do not constitute property particulars. Please contact Davidsons for full details and further information. The Running Costs data displayed on this page are provided by PrimeLocation to give an indication of potential running costs based on various data sources. PrimeLocation does not warrant or accept any responsibility for the accuracy or completeness of the property descriptions, related information or Running Costs data provided here.







































.png)