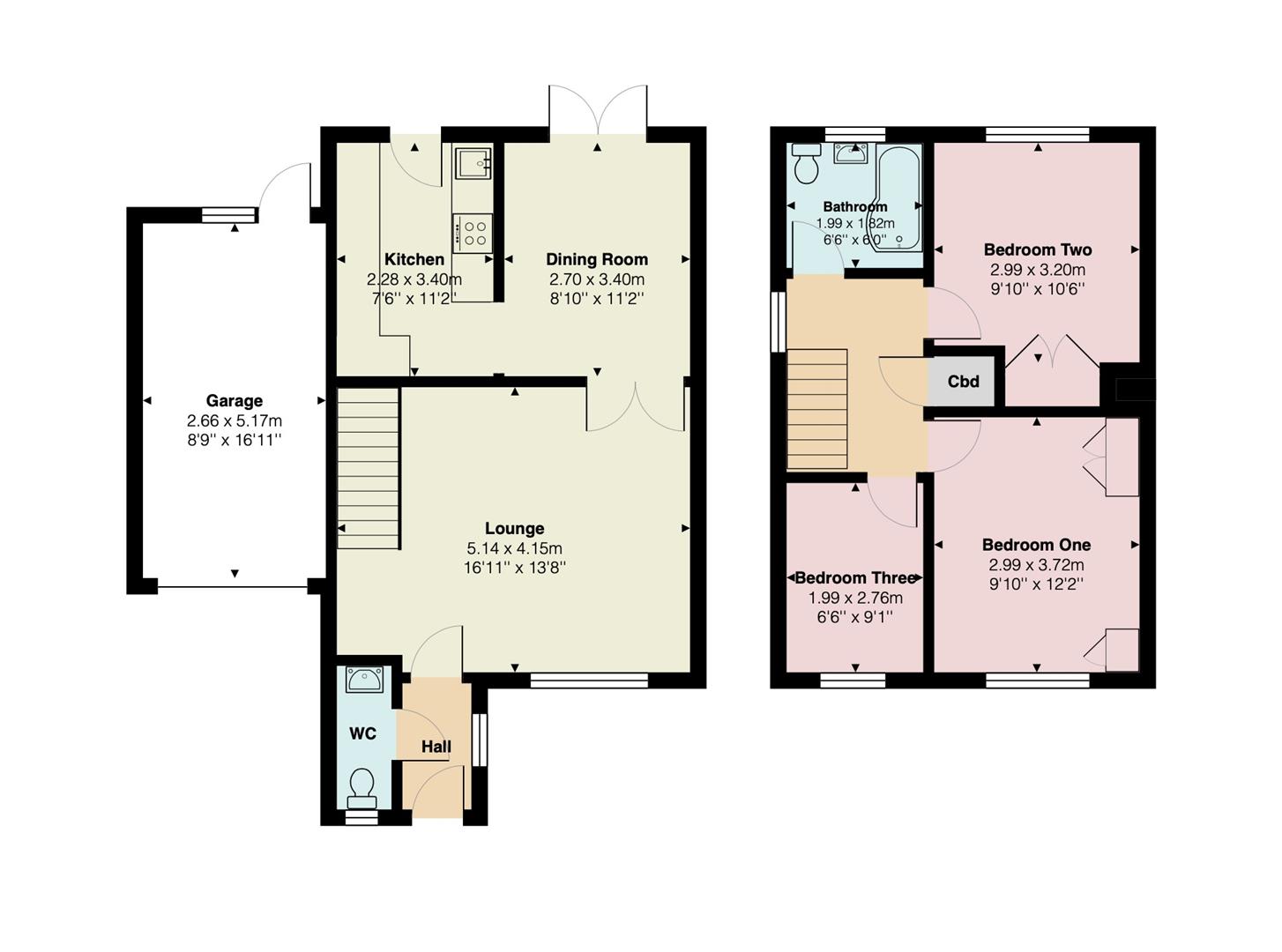Link-detached house for sale in Camborne Avenue, Carnforth LA5
* Calls to this number will be recorded for quality, compliance and training purposes.
Property description
Nestled in a tranquil cul-de-sac within Carnforth, this spacious three-bedroom detached property on Camborne Avenue is an ideal residence for families. Offered with no onward chain, this attractive property provides a perfect opportunity for a new owner to personalise a well-maintained home, that already boasts a range of contemporary finishes. Inside, the appealing property features a welcoming entrance hall, a cloakroom/WC, a generous lounge with a feature fireplace, an inviting dining room with patio doors leading to the rear garden, and a modern fitted kitchen equipped with neff integrated appliances. The first floor encompasses two generously sized double bedrooms with built-in or fitted storage, a single bedroom, and a stylish three-piece bathroom suite. Outside, the private and secluded rear garden serves as an excellent entertaining space, featuring a spacious patio seating area and a raised lawn. The front of the property includes a driveway for off-road parking and an attached single garage, offering valuable storage space or the potential for conversion into additional living accommodation. Lying within a short drive to Carnforth town centre, the attractive home benefits from sitting in a perfect position to take advantage of a variety of nearby amenities, including local shops, Booths, Aldi and Tesco supermarkets, regarded primary and secondary schools, several public houses and a West Coast railway station. The M6 motorway also lies within a 10 minute drive and provides quick access for commuters heading North to the Lake District or South to Lancaster.
Ground Floor
Entrance Hall
Welcoming entrance hall with tiled flooring, window to side aspect and ceiling light.
Wc
Low flush WC with a wash hand basin, tiled floors and walls, window to front aspect, radiator and ceiling light.
Lounge
Spacious lounge with a feature fire place, internal double doors leading into dining room, window to front aspect, radiators and ceiling lights. The smart central heating control point is also operated from here.
Dining Room
With patio doors leading out to rear garden, tiled flooring, radiator and ceiling light.
Kitchen
Modern fitted kitchen with a range of base and wall mounted units, neff integrated appliances including fridge & freezer, double oven & microwave with a warming drawer, four ring induction hob and dishwasher. Also provides an integrated washing machine, access to the gas central heating boiler, stainless steel under counter sink, a patio door leading out to the rear garden, tiled flooring and ceiling lights.
First Floor
Bedroom One
Good sized double bedroom with a range of fitted wardrobes, a window to front aspect, radiator and ceiling light.
Bedroom Two
Second good sized double bedroom with a window to rear aspect, built in cupboard/wardrobe, radiator and ceiling light.
Bedroom Three
Single bedroom with a window to front aspect, radiator and ceiling light.
Bathroom
Contemporary three piece suite comparing of P shaped bath with shower over, a low flush WC and pedestal wash hand basin. Also with tiled floors and walls, window to rear aspect, radiator and ceiling lights.
External
To the rear is a private and enclosed garden with a large patio seating area and a raised lawn, that also has well stocked borders that provide plenty of privacy. Also allows for rear access into the garage. To the front is a well kept lawn with hedgerow border, alongside a bloc paved driveway providing off road parking for one vehicle.
Garage
Single attached garage with power and lighting, up and over door to the front and a door to the rear. Pitched roof allows for potential for extra storage level if needed.
Council Tax
Band C
Property info
For more information about this property, please contact
Houseclub, LA2 on +44 1524 937907 * (local rate)
Disclaimer
Property descriptions and related information displayed on this page, with the exclusion of Running Costs data, are marketing materials provided by Houseclub, and do not constitute property particulars. Please contact Houseclub for full details and further information. The Running Costs data displayed on this page are provided by PrimeLocation to give an indication of potential running costs based on various data sources. PrimeLocation does not warrant or accept any responsibility for the accuracy or completeness of the property descriptions, related information or Running Costs data provided here.




























.png)
