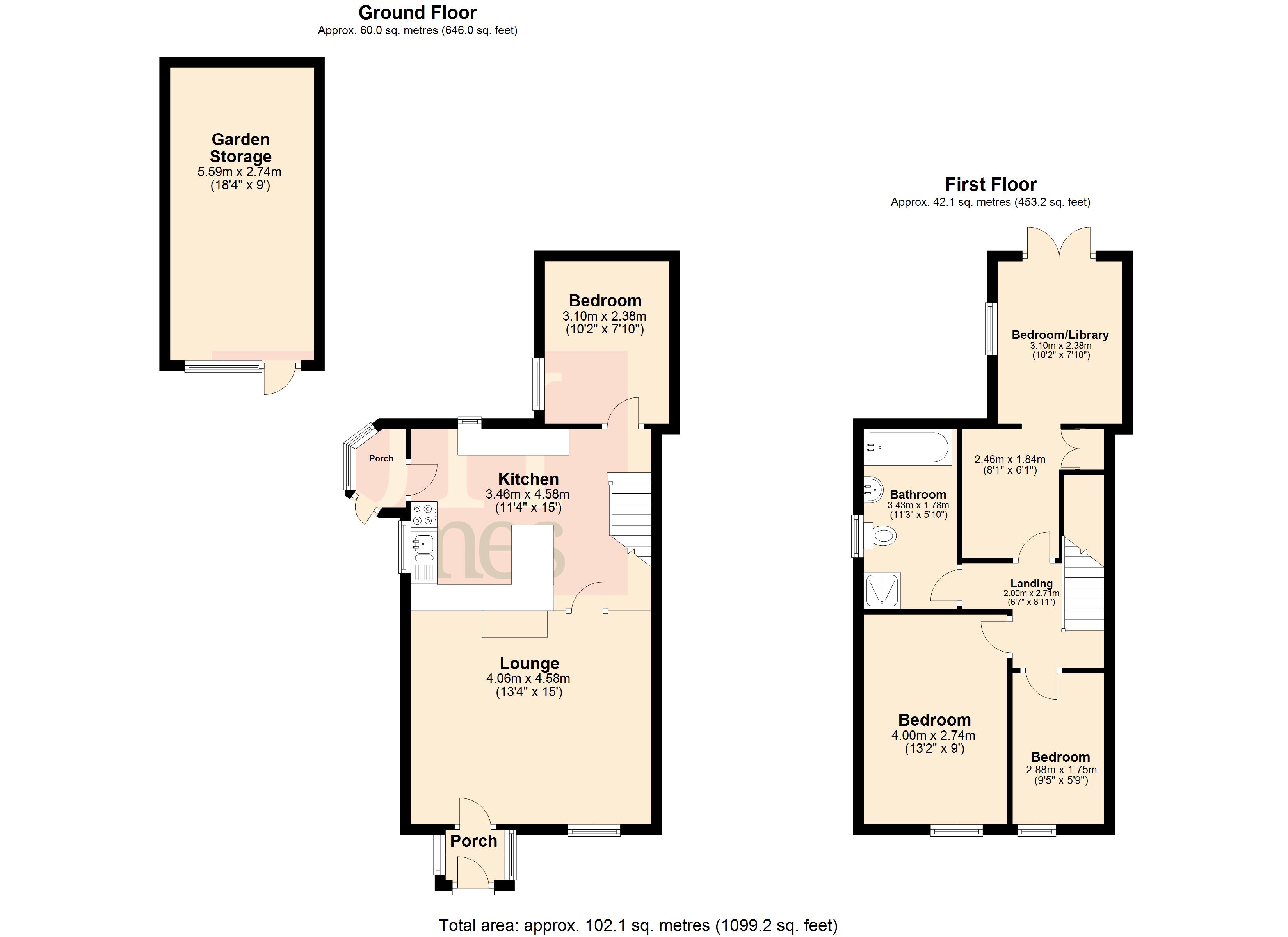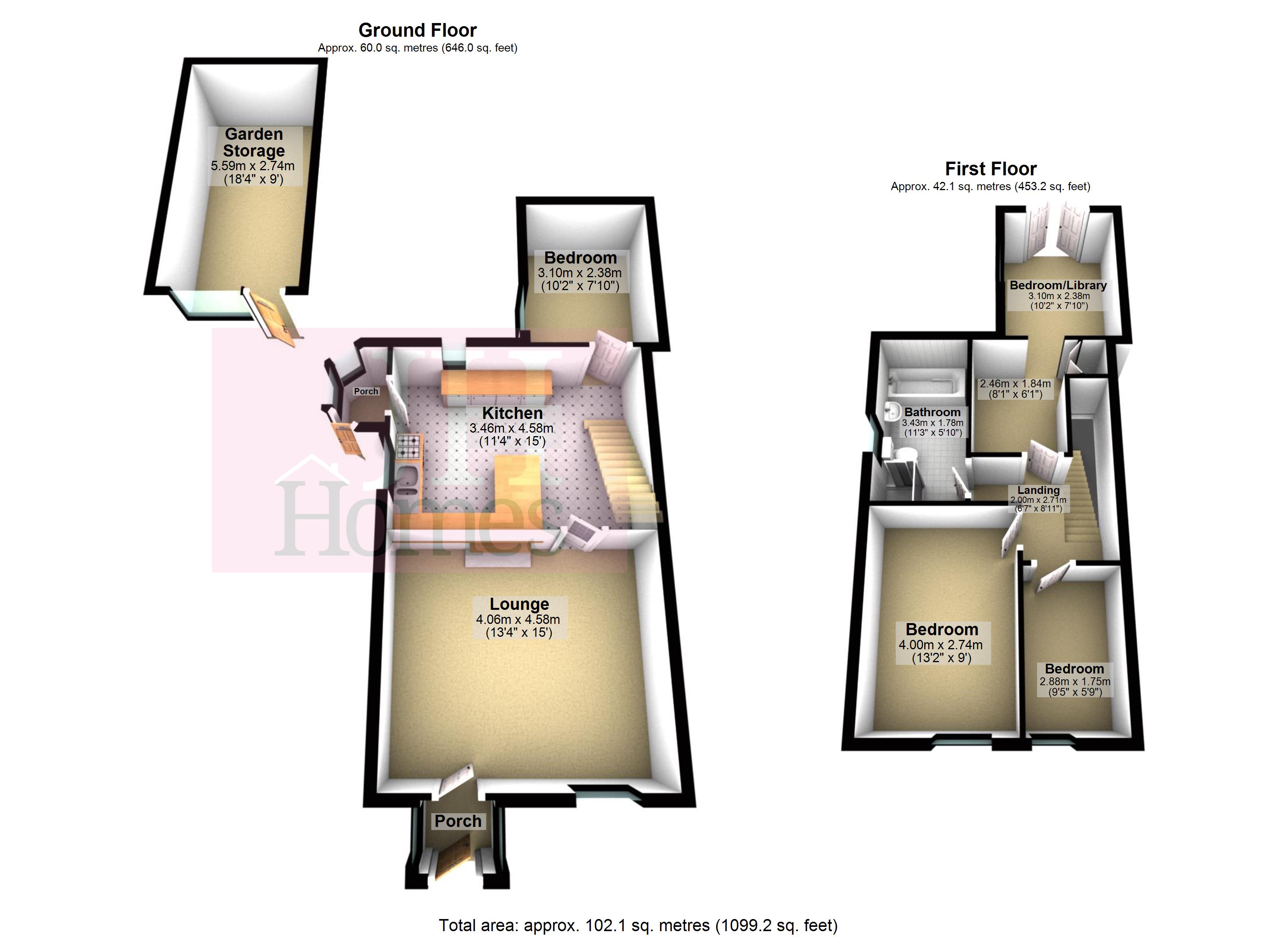Detached house for sale in Oubas Hill, Ulverston, Cumbria LA12
* Calls to this number will be recorded for quality, compliance and training purposes.
Property features
- Excellent Traditional House
- Convenient And Prominent Location
- Reluctantly Offered For Sale
- In Current Ownership For Many years
- Lounge & Breakfast Kitchen
- Three Bedroom Accommodation
- Parking & Former Garage/Workshop
- Lovely Mature Well Loved Rear Garden
- Suited To A Range Of Buyers
- Viewing Recommended To Appreciate This Lovely Home
Property description
Detached cottage style property situated in this prominent location overlooking the roundabout and Commercial Centre including Booths supermarket at the entrance of Ulverston with Hoad Hill and Monument to the rear. Owned by the current family for many years and is now reluctantly offered for sale due to relocation.
Detached cottage style property situated in this prominent location overlooking the roundabout and Commercial Centre including Booths supermarket at the entrance of Ulverston with Hoad Hill and Monument to the rear. Owned by the current family for many years and is now reluctantly offered for sale due to relocation Offering off road parking, attractive garden that is well stocked perfect for the gardener and has regularly taken place in the open garden scheme. Comprising of porch, lounge, kitchen, side porch, versatile ground floor study/bedroom with three further bedrooms to the first floor and bathroom. Ideal for a range of buyers, complete with lower attractive courtyard, workshop, sloping garden that offers pleasant views and looks up towards Hoad Hill and Monument and gas central heating system and double glazing.
Accessed from the side through a half glazed door into:
Side porch Gazed roof, windows to all sides and wood framed multi pane door into:
Kitchen 11' 4" x 15' 0" (3.45m x 4.57m) Fitted with a range of base, wall and drawer units with patterned work surfacing over incorporating one and a half bowl sink and drainer with mixer tap and tiled upstands. Space and point for electric cooker, recess and plumbing for washing machine, dishwasher and space for under counter fridge and freezer. Wall mounted gas boiler for the heating and hot water systems, staircase to first floor and door to ground floor bedroom/study and door to lounge. Double glazed window to lower courtyard area and breakfast bar area.
Lounge 13' 4" x 15' 0" (4.06m x 4.57m) Aluminium framed double glazed window to front with deeper sill offering an open aspect towards Booths Supermarket and beyond. Central fireplace with slate hearth and recessed log burning stove, four wall light points, wood grain effect laminate flooring and radiator. Glazed door to front porch.
Bedroom/study 10' 2" x 7' 10" (3.1m x 2.39m) Wood framed double glazed window to side and radiator.
Porch Windows to side and door to front.
First floor landing Access to loft and doors to bedrooms and bathroom.
Bedroom 13' 2" x 9' 0" (4.01m x 2.74m) Double room situated to the front of the property with radiator, electric light, power points and two bedside lights. Aluminium frame double glazed window with an open aspect towards the roundabout, Booth's supermarket and garage etc.
Bedroom 9' 5" x 5' 9" (2.87m x 1.75m) Single room currently utilised as a home office with radiator, aluminium frame double glazed window offering an aspect to the front, electric light and power.
Bathroom 11' 3" x 5' 10" (3.43m x 1.78m) Fitted with a four piece suite in white comprising of glazed shower cubicle, WC, pedestal wash basin and bath. Tiled to three walls, wood framed double glazed window and radiator.
Bedroom/library 10' 2" x 7' 10" (3.1m x 2.39m) widest points Initial room currently laid out as a library with louvred door cupboard offering shelved storage over the stairs. Additional room has a vaulted ceiling, PVC double glazed French doors accessing the garden, PVC double glazed window to side, radiator, electric light and power.
Exterior To the front of the property is a shared access, vehicle right of way and parking immediately in front of the house. Gated access to side opening to the lower courtyard area with pergola. Access to porch connecting to kitchen and used as the main entry. Former WC used as a useful log store and beyond an excellent former garage used as a workshop and store.
Steps lead up from the courtyard to the rear garden, lower patio area offering a pleasant seating space looking up the lovely rear garden with Hoad Hill & Monument beyond. Well stocked, planted and is part of the "open garden scheme" as well as having been highlighted in the past in a gardening magazine. Sloping lawn, mature well stocked borders and various seating areas including level area to the top of the garden with aluminium frame greenhouse and wooden garden storage shed.
Workshop/garden store 18' 4" x 9' 0" (5.59m x 2.74m) Electric light, power and contains the inverter for the solar photovoltaic panels that are mounted on the property roof.
General information tenure: Freehold
council tax: D
local authority: Westmorland & Furness Council
services: Mains drainage, water, gas and electricity are all connected
Property info
For more information about this property, please contact
J H Homes, LA12 on +44 1229 382809 * (local rate)
Disclaimer
Property descriptions and related information displayed on this page, with the exclusion of Running Costs data, are marketing materials provided by J H Homes, and do not constitute property particulars. Please contact J H Homes for full details and further information. The Running Costs data displayed on this page are provided by PrimeLocation to give an indication of potential running costs based on various data sources. PrimeLocation does not warrant or accept any responsibility for the accuracy or completeness of the property descriptions, related information or Running Costs data provided here.








































.png)