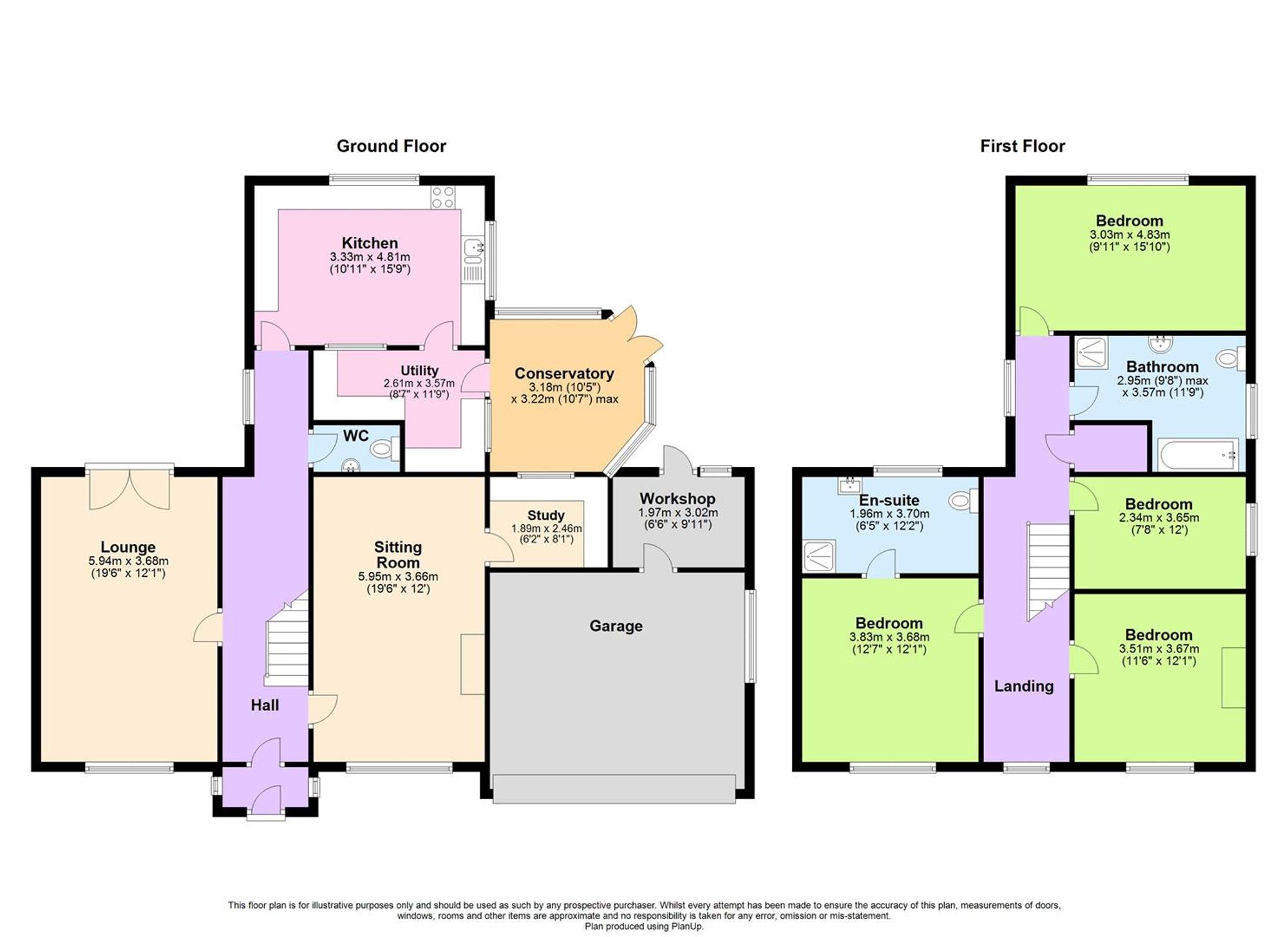Detached house for sale in Graigfechan, Ruthin LL15
* Calls to this number will be recorded for quality, compliance and training purposes.
Property features
- Four bedroom detached house
- Enviable position in a popular village
- Very well proportioned and spacious rooms
- Far reaching views to the front and rear
- Large family kitchen
- Two very good sized reception rooms
- Fantastic sized en-suite and family bathroom
- Plenty of parking
Property description
Set in an enviable position in the beautiful village of Graigfechan, with far-reaching views across the valley, this characterful, well-proportioned and extended family home offers a perfect opportunity for idyllic country living.
EPC Rating: C
Approach
The house is elevated from the road and access is via the driveway, which opens out to provide parking for plenty of cars. A double width garage, which is attached to the house, is a useful addition and also has a rear workshop area and roof storage.
Entrance
A useful entrance porch is a handy place for shoes and umbrellas and leads through into the generous hallway.
Hallway
The spacious hallway runs through the centre of this double-fronted house, offering easy access to the reception rooms, kitchen and WC.
Main Lounge
This extended lounge, with views to the front and rear, has a feature fireplace and direct access to the rear garden through French doors.
Sitting Room
The sitting room is of equal size to the main lounge, lending flexibility of use as a second sitting room or dining room. There is also access to a study/home office at the rear.
Study/Home Office
With built in worktop/desks, this useful space could act as a home office or hobby room. There is a window through into the conservatory, keeping the space bright.
Kitchen
A very well proportioned family kitchen, with wrap around views of the garden, plenty of cupboard storage and worktop space and ample space for a large breakfast table. There is an integrated fridge, as well as a range cooker and space for a dishwasher.
Utility Room
Directly off from the kitchen, the utility room has further cupboard storage, worktop space and a stainless steel sink.
Conservatory
Located just off the kitchen and utility, the conservatory is a very pleasant place to sit with your morning coffee and read the paper. There is direct access out on to the main patio.
Downstairs Toilet
A toilet with small basin. Very handy to have on the ground floor.
Master Bedroom
The master bedroom benefits from fantastic views over the valley. It also has plenty of built in cupboards and an en-suite shower room.
En-Suite
A fantastic sized en-suite, larger than many family bathrooms, with a shower, WC and basin.
Bedroom Two
At the rear of the property, with lovely views over fields at the back. There is ample room for at least a double bed and storage.
Bedroom Three
Opposite the master bedroom, this room also benefits from valley views and would comfortably fit at least a double bed.
Bedroom Four
A single bedroom or secondary home office space, larger than many fourth bedrooms.
Family Bathroom
Another really great sized bathroom, with separate bath and shower, WC and basin.
Landing
The landing has a large airing cupboard and lovely views over the valley to the front and patio area to the side.
Garage
Accessible from the front via the up-and-over garage door, or from the rear adjacent to the conservatory, the double garage and workshop area is a very useful space.
Front Garden
Landscaped garden, with mature hedges to provide privacy, a feature lawn area bordered by flower beds adds to the large tarmac drive with plenty of flexible parking spots.
Rear Garden
Accessible from both the main lounge and conservatory, benefits from two patio areas, with an elevated lawn bordered by mature shrubs and hedges. There is also a dedicated vegetable garden with a shed.
General Notes
The property is heated via an oil fired boiler, which has recently been inspected and is double glazed throughout.
This property is owned by a relation of a Director of Coopers Estate Agents
Location
Graigfechan is a very pretty village, with its own pub and chapel. It is only a short 10 minute drive to Ruthin, which offers a plethora of shops, restaurants and other amenities. Other easily accessible areas of interest are Mold (20 minutes), Llangollen (20 minutes), Chester (40 minutes), Wrexham (25 minutes).
Parking - Driveway
Parking - Garage
Property info
For more information about this property, please contact
Coopers, CV1 on +44 24 7511 9080 * (local rate)
Disclaimer
Property descriptions and related information displayed on this page, with the exclusion of Running Costs data, are marketing materials provided by Coopers, and do not constitute property particulars. Please contact Coopers for full details and further information. The Running Costs data displayed on this page are provided by PrimeLocation to give an indication of potential running costs based on various data sources. PrimeLocation does not warrant or accept any responsibility for the accuracy or completeness of the property descriptions, related information or Running Costs data provided here.

















































.png)


