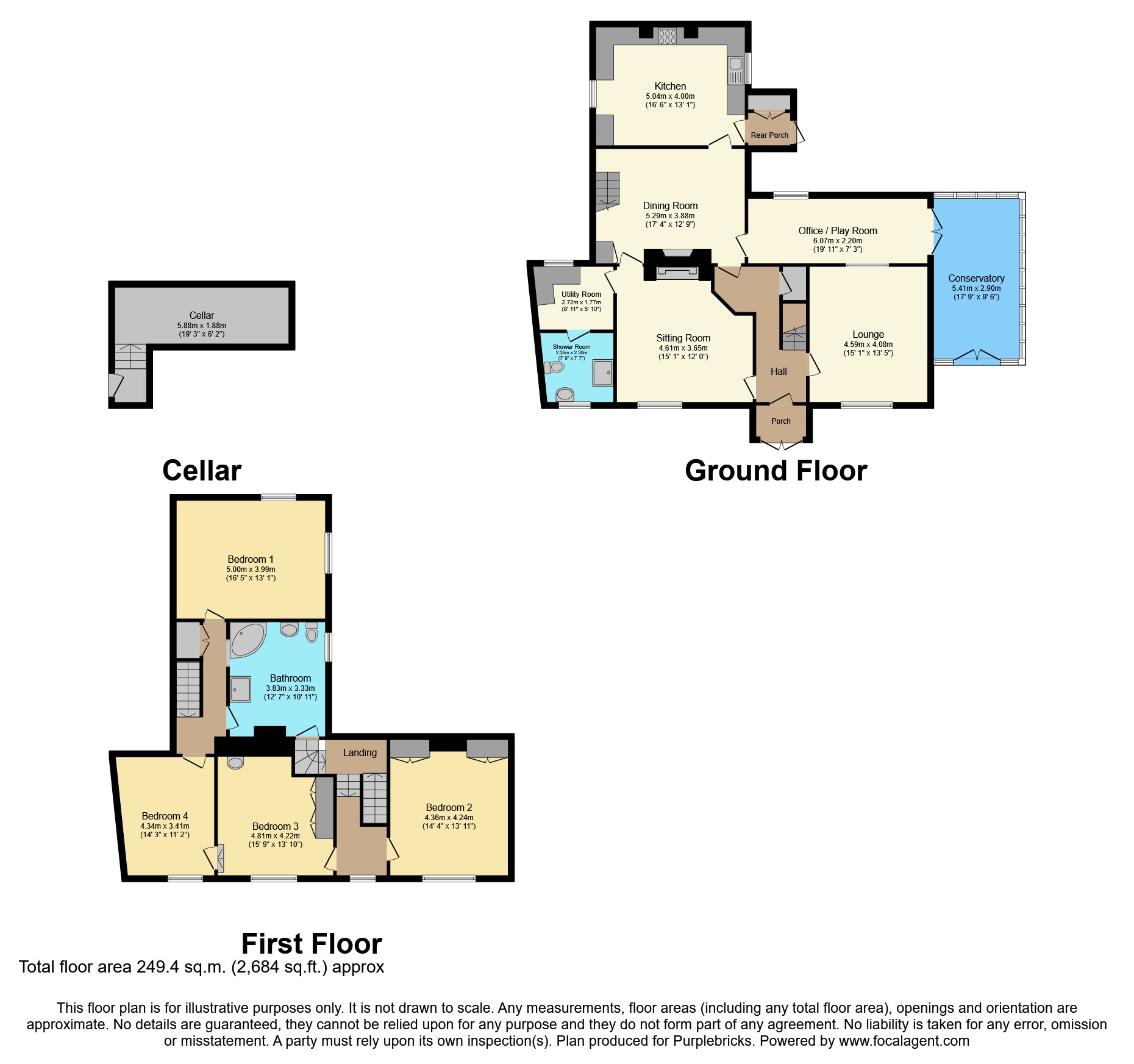Semi-detached house for sale in Brookhouse, Denbigh LL16
* Calls to this number will be recorded for quality, compliance and training purposes.
Property features
- Stone build farm house
- 3 reception rooms, plus home office & conservatory
- 4 double bedrooms
- 2 bathrooms
- Wealth of original features
- Large secluded garden
- Off road parking
- Stunning views
Property description
A large, unique stone built farm house set in a highly desirable location next to the Brook House Mill.
A vast property with a wealth of original features including 3 real fires, exposed timber ceiling beams, 4 bedrooms, 4 reception rooms and 2 bathrooms and set on a beautiful plot with a large garden and off road parking
Front Garden
A vast garden laid to lawn and accessed via a iron gate, high and mature hedges, a wealth of nature trees and flowerbeds, pathway leading to a door opening to the porch
Porch
Door to hallway
Hallway
Doors to sitting room, lounge and storage cupboard, wall mounted radiator
Lounge
Double glazed window to front aspect, open fire with deceptive mantle, wall mounted radiator
Sitting Room
Double glazed window to front aspect, doors to utility room and dining room, large Inglenook fireplace with exposed brick chimney and real fire, wall mounted radiator
Shower Room
A suite comprising a shower cubical with power shower, tiled walls and floor, chrome towel radiator, wash hand basin and WC, window to front aspect
Utility Area
Window to rear aspect
Dining Room
Door to kitchen, sitting room and hallway, wood floor, log burner fire with exposed crone chimney and wooden mantle, wall mounted radiator
Kitchen
A range of wooden wall, drawer and base units, worktop with stainless steel sink unit and mixer tap, space for a range oven, integrated dishwasher, exposers beam ceiling, window to side aspect, obscure glazed door to rear porch, wall mounted radiator
Rear Porch
Windows to sides and rear, double doors to the front, tiled floor
Home Office
Window to rear garden, double door to the conservatory, wooden floor
Conservatory
Windows to sides and rear, double doors to the front, tiled floor
First Floor Landing
Doors to master bedroom, bathroom, bedrooms three and four, storage cupboard, wall mounted radiator
Master Bedroom
Windows to rear and side aspects, wall mounted radiator
Bedroom Four
Window to front aspect, door to bedroom three, wall mounted radiator
Bedroom Three
Window to front aspect, wash hand basin, built in wardrobe, wall mounted radiator
Bathroom
A 4 piece suite comprising corner bath, shower cubical with power shower, wash hand basin and low level WC, tiled floor, part tiled walls, door to inner hallway
Inner Hall
Stairs to ground floor, doors to bedrooms three and bedroom twin, window to front aspect
Bedroom Two
Window to front aspect, built in wardrobe, wall mounted radiator
Cellar
Suitable for storage
Rear Garden
A low maintenance garden laid to paving with timber fencing surround
Off road parking to the side for circa 2 vehicles
Property Ownership Information
Tenure
Freehold
Council Tax Band
F
Disclaimer For Virtual Viewings
Some or all information pertaining to this property may have been provided solely by the vendor, and although we always make every effort to verify the information provided to us, we strongly advise you to make further enquiries before continuing.
If you book a viewing or make an offer on a property that has had its valuation conducted virtually, you are doing so under the knowledge that this information may have been provided solely by the vendor, and that we may not have been able to access the premises to confirm the information or test any equipment. We therefore strongly advise you to make further enquiries before completing your purchase of the property to ensure you are happy with all the information provided.
Property info
For more information about this property, please contact
Purplebricks, Head Office, B90 on +44 24 7511 8874 * (local rate)
Disclaimer
Property descriptions and related information displayed on this page, with the exclusion of Running Costs data, are marketing materials provided by Purplebricks, Head Office, and do not constitute property particulars. Please contact Purplebricks, Head Office for full details and further information. The Running Costs data displayed on this page are provided by PrimeLocation to give an indication of potential running costs based on various data sources. PrimeLocation does not warrant or accept any responsibility for the accuracy or completeness of the property descriptions, related information or Running Costs data provided here.

























.png)


