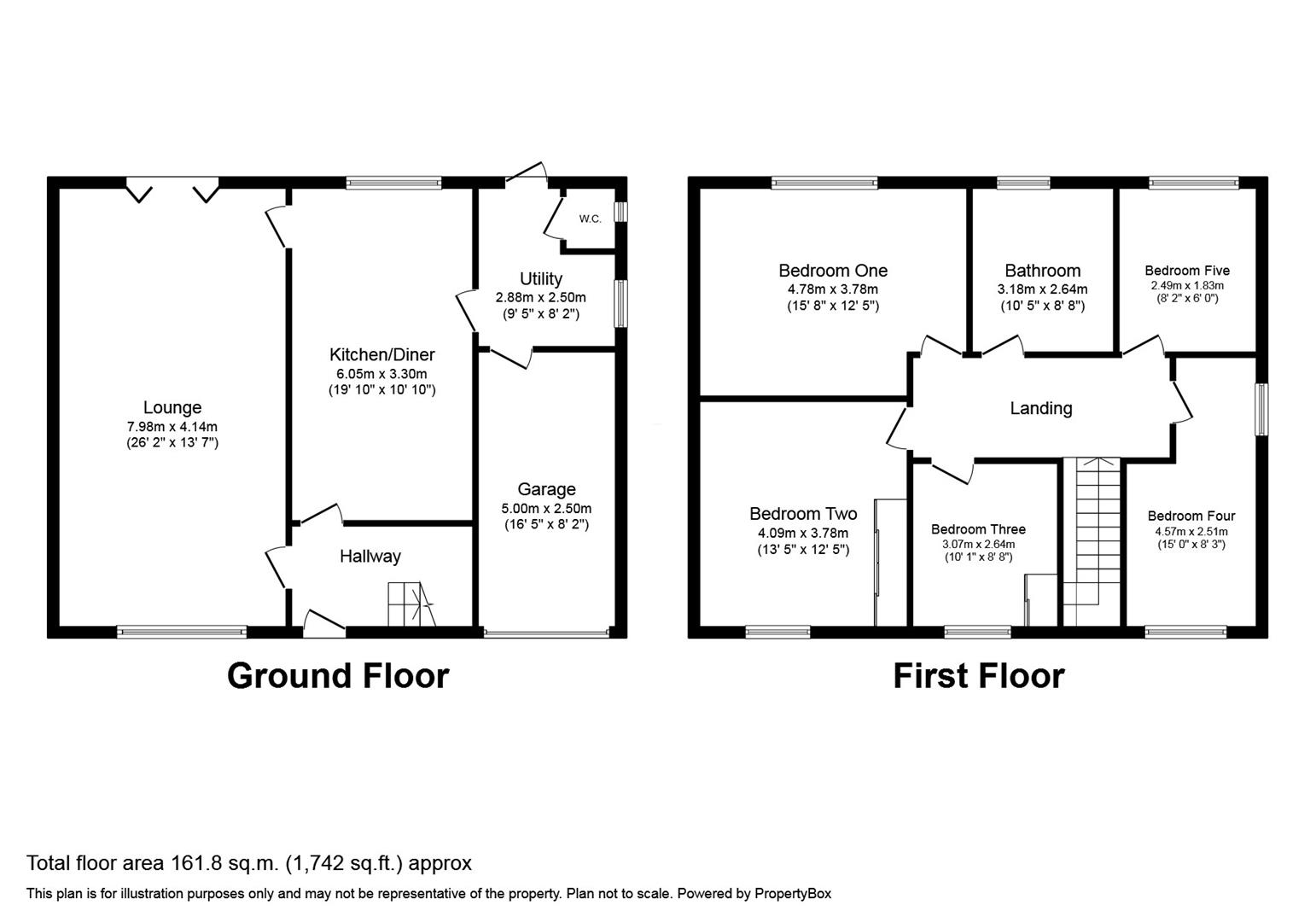Detached house for sale in Rhodfa Conwy, Dyserth LL18
* Calls to this number will be recorded for quality, compliance and training purposes.
Property features
- Breathtaking views
- Family home
- Sought after village location
- Garage and off road parking
- Close to the famous dyserth 'waterfall'
- No chain
Property description
This substantial family home commands an impressive location, its elevated position provides a stunning view stretching from the northern edge of the Clywdian Range, across the North Wales coastline. The extensive internal accommodation offers bags of space, and flexibility that can be adapted to everyone's needs. Accommodation spread over an impressive 1750 square feet, with a huge family lounge stretching from front to back, flooded with light. The remainder of the ground floor made up of a kitchen diner, with large utility room, and downstairs WC, providing access to integral garage. To the first floor you have five bedrooms, one of which ideal for home working, and a family bathroom. The property sits in the corner of a cul-de-sac offering privacy and quiet, while its position also provides a substantial wrap around garden. Dyserth, a charming village in the picturesque landscape of North Wales, offers a delightful mix of natural beauty and historical charm. You can revel in the tranquil ambiance of this idyllic locale by exploring the stunning Dyserth Waterfall, a cascading marvel that provides a serene backdrop for leisurely walks and picnics. The village boasts local pubs and eateries, as well as other local amenities. If Dyserth Village doesn't have what you need, It's location provides easy access to both Rhuddlan and Prestatyn, and just a short drive you find yourself on the A55.
Ground Floor
Hallway
Lounge (7.98m x 4.14m (26'2" x 13'6"))
Stretching the length of the property, with triple aspect windows and doors to the front side and rear this room is large, versatile and bright. The space provides the opportunity for the future homeowners to use this room in many ways, having space for home office or dining alongside a living or entertaining space. Sliding door to the rear provides access to the rear garden and enjoys the benefit of this properties views. Access from both the lounge and kitchen at respective ends of the room.
Kitchen/Diner (6.05m x 3.30m (19'10" x 10'9"))
Currently split in to two areas, with kitchen area to the rear of the room and providing access through to the main reception, the kitchen made up of a mix of wall and base units providing plenty of storage and preparation space. Towards the front of the room, leading from the hallway ample space suited to a dedicated dining area.
Utility (2.88m x 2.50m (9'5" x 8'2"))
Accessed directly off the kitchen, this larger than average utility space is plumbed ready for washer and dryer, while offering space as both "boot room" and additional pantry area. With access to the back garden, garage via internal door, and downstair WC.
Downstairs Wc
Garage (5.00m x 2.50m (16'4" x 8'2"))
First Floor
Landing
Bedroom One (4.78m x 3.78m (15'8" x 12'4"))
Bedroom Two (4.09m x 3.78m (13'5" x 12'4"))
Bedroom Three (3.07m x 2.64m (10'0" x 8'7"))
Bedroom Four (4.57m x 2.51m (14'11" x 8'2" ))
Study / Bedroom Five (2.49m x 1.83m (8'2" x 6'0"))
Bathroom (3.18m x 2.64m (10'5" x 8'7"))
External
The property, set back from the road, provides plenty of privacy. A block paved driveway offers off round parking for a couple of vehicles. Access to the rear garden via a side garden that currently being utilised as the functional area of the outside space with space for waste and recycling, a garden shed for additional storage and also the oil tank. As the property opens to the large rear garden you get great views of Graig Fair. The garden is mostly lawned with established shrubs and hedges for privacy and has a large deck area.
Property info
Floorplanfinal-B414E429-F0Ae-41Cb-95E4-Be0Ed53Efe8 View original

For more information about this property, please contact
Idris Estates, LL13 on +44 1745 400471 * (local rate)
Disclaimer
Property descriptions and related information displayed on this page, with the exclusion of Running Costs data, are marketing materials provided by Idris Estates, and do not constitute property particulars. Please contact Idris Estates for full details and further information. The Running Costs data displayed on this page are provided by PrimeLocation to give an indication of potential running costs based on various data sources. PrimeLocation does not warrant or accept any responsibility for the accuracy or completeness of the property descriptions, related information or Running Costs data provided here.























.png)
