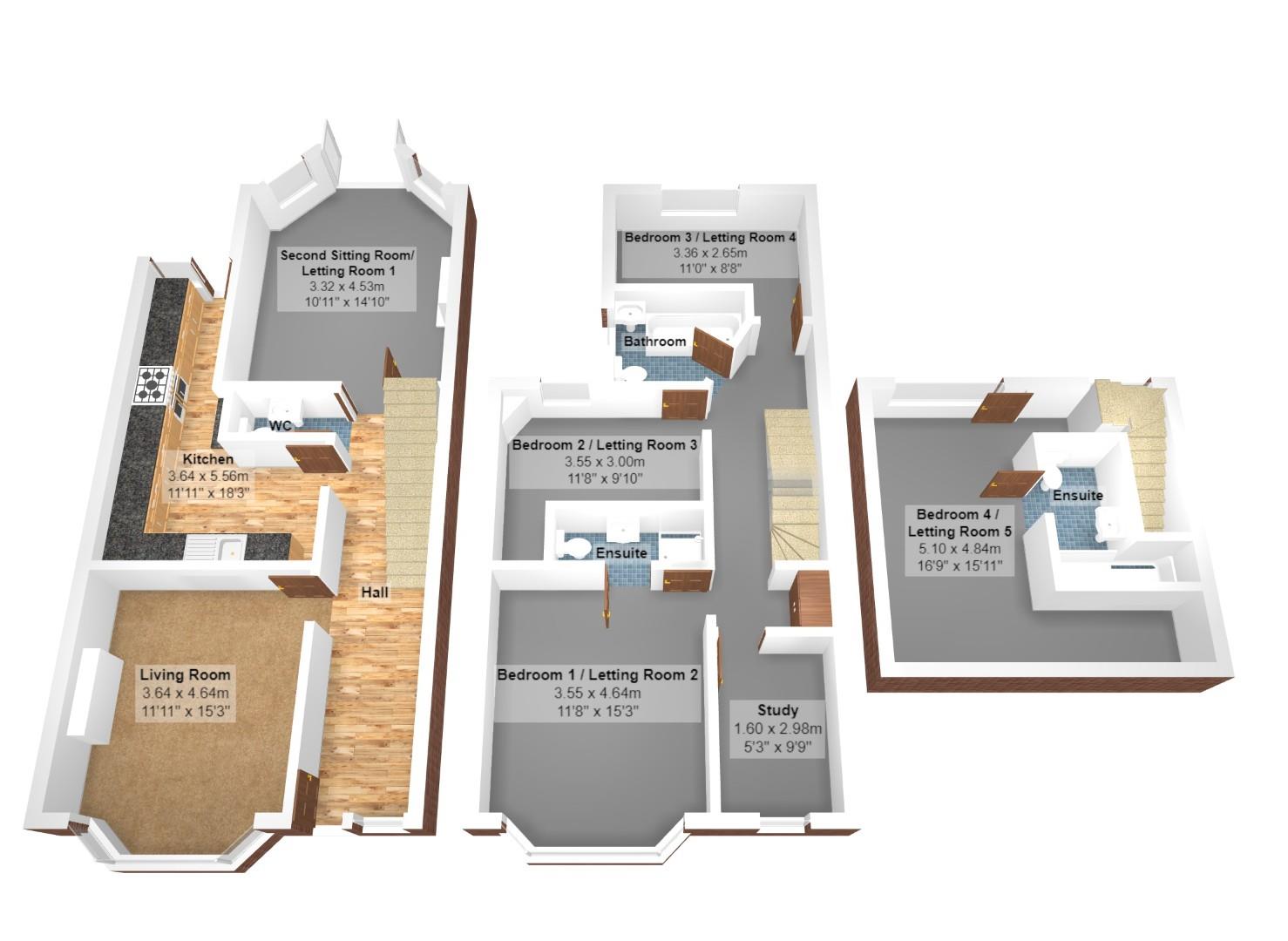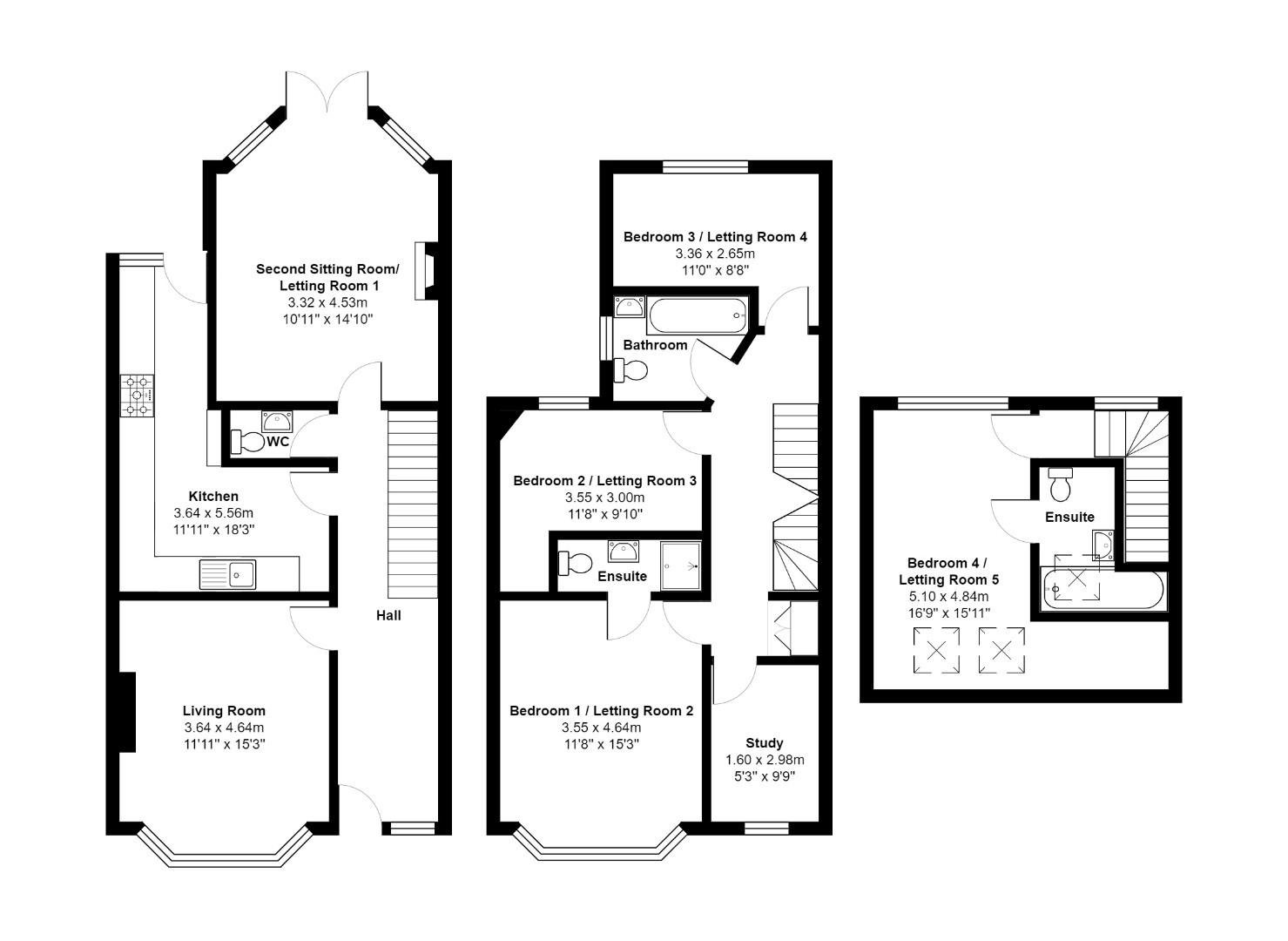Property for sale in Elmgrove Road, Fishponds, Bristol BS16
* Calls to this number will be recorded for quality, compliance and training purposes.
Property features
- Outstanding 3 storey Victorian home, just off Thingwall Park
- Impressive 5 bedroom fully let investment property
- Hugely suitable as a 4/5 bedroom family home with room to grow!
- A fully modernised and refurbished period home with considerable style and character
- Cloakroom, en-suite Shower room, en-suite Bathroom and Family Bathroom
- Enclosed rear garden with Summerhouse
- Impressive roof conversion with en-suite shower room
- Lovely highly sought after location
- Recommended viewing - seldom available
- Hunters Exclusive - Call for open house events
Property description
Hunters Estate Agents - Fishponds office are proud to offer this stunning period 3 storey 5 bedroom Victorian home, just off Thingwall Park. Currently let to 5 tenants this fine home can be offered as a going concern to Landlord/Investors (subject to the necessary Licensing). Equally appealing to a growing family this tastefully modernised and refurbished home offers significant space, with many outstanding original features together with a roof conversion. The property offers highly adaptable accommodation for a range of purposes and features a cloakroom, en-suite bathroom, en-suite shower room and separate bathroom. The property is located within a highly sought after location, close to open parkland, Fishponds Road and nearby allotments. This home is likely to attract early interest and is exclusive to the market. Properties of this quality seldom become available. Call Fishponds office for open house viewing availability.
Entrance
Georgian style entrance door into...
Spacious Hall
Feature decorative tiled and natural wood floor, staircase to first floor with useful recess beneath, space saver radiator, feature decorative ceiling cornice, feature stained and leaded glazed windows, cupboard containing an electric meter and fuses.
Lounge/Communal Reception Room (3.64m x 5.56m (11'11" x 18'2" ))
Maximum overall into a UPVC double glazed bay window, feature multi fuel stove, dimension maximum overall into alcoves, radiator, picture rail, feature period ceiling cornice and decorative ceiling rose, 2 wall light points.
Cloakroom
White suite of wash basin and low level WC, feature natural wood laid floor, extractor fan, heated towel rail.
Second Sitting Room/Letting Room 1 (3.32m x 4.53m (10'10" x 14'10" ))
Feature natural wood laid floor, UPVC double glazed doors and windows opening onto the rear garden.
L Shaped Kitchen (3.64m x 5.56m (11'11" x 18'2" ))
Fitted with a shaker style range of wall floor and drawer storage cupboards with feature handles to incorporate a built in double oven and inset glass topped hob with fitted extractor over, feature natural wood laid floor, breakfast bar, space for washing machine, fridge/freezer, single drainer stainless steel unit, UPVC double glazed door onto the rear garden, space saver radiator.
Dining Room/Letting Room 1
Maximum overall into a UPVC double glazed bay window feature natural wood laid floor, feature cast iron fireplace, picture rail, radiator.
First Floor Landing
Built in double cupboard, staircase leading to top floor.
Bedroom 1/Letting Room 2 (3.55m x 4.64m (11'7" x 15'2" ))
UPVC double glazed bay window to front, dimension maximum overall into bay, radiator, door into..
Ensuite Shower Room
Fully tiled shower enclosure with a built in thermostatically controlled shower, low level WC and pedestal wash basin, ceiling extractor.
Study/Nursery (1.60m x 2.98m (5'2" x 9'9" ))
UPVC double glazed window to front, built in cupboard containing a Worcester gas fired combination boiler for domestic hot water and central heating, radiator.
Bedroom 2/Letting Room 3 (3.55m x 3.00m (11'7" x 9'10" ))
UPVC double glazed window to rear, radiator, small wardrobe recess.
Bedroom 3/Letting Room 4 (3.36m x 2.65m (11'0" x 8'8" ))
Feature cast iron fireplace, radiator, UPVC double glazed window to rear.
Bathroom
White suite of paneled bath, wash basin and low level WC, fitted Mira sports shower unit over bath, tiled floor and splash backs, vanity wash basin with twin cupboards beneath, heated towel rail, UPVC double glazed and frosted window to the rear.
Top Floor Landing
UPVC double glazed window to rear.
Bedroom 4/Letting Room 5 (5.10m x 4.84m (16'8" x 15'10" ))
Twin access to under eaves storage, twin velux roof windows, radiator, ceiling spotlights, UPVC double glazed window to rear, large walk-in wardrobe recess, door into...
Ensuite Bathroom
White suite of paneled bath wit mixer shower attachment over, low level WC and wash basin, heated towel rail, velux sky light, splash back tiling, concealed ceiling spotlights, extractor fan.
Exterior
Garden
Arranged principally to the rear of the property providing an initial flag stone effect paved path and raised decking leading onto a level section of lawn with railway sleeper edge, small summer house, rear pedestrian gate onto a rear pedestrian lane, numerous shrubs and bedding plants.
Property info
40 Elmgrove Road (1).Jpg View original

40 Elmgrove Road.Jpg View original

For more information about this property, please contact
Hunters - Fishponds, BS16 on +44 117 926 9075 * (local rate)
Disclaimer
Property descriptions and related information displayed on this page, with the exclusion of Running Costs data, are marketing materials provided by Hunters - Fishponds, and do not constitute property particulars. Please contact Hunters - Fishponds for full details and further information. The Running Costs data displayed on this page are provided by PrimeLocation to give an indication of potential running costs based on various data sources. PrimeLocation does not warrant or accept any responsibility for the accuracy or completeness of the property descriptions, related information or Running Costs data provided here.


























.png)
