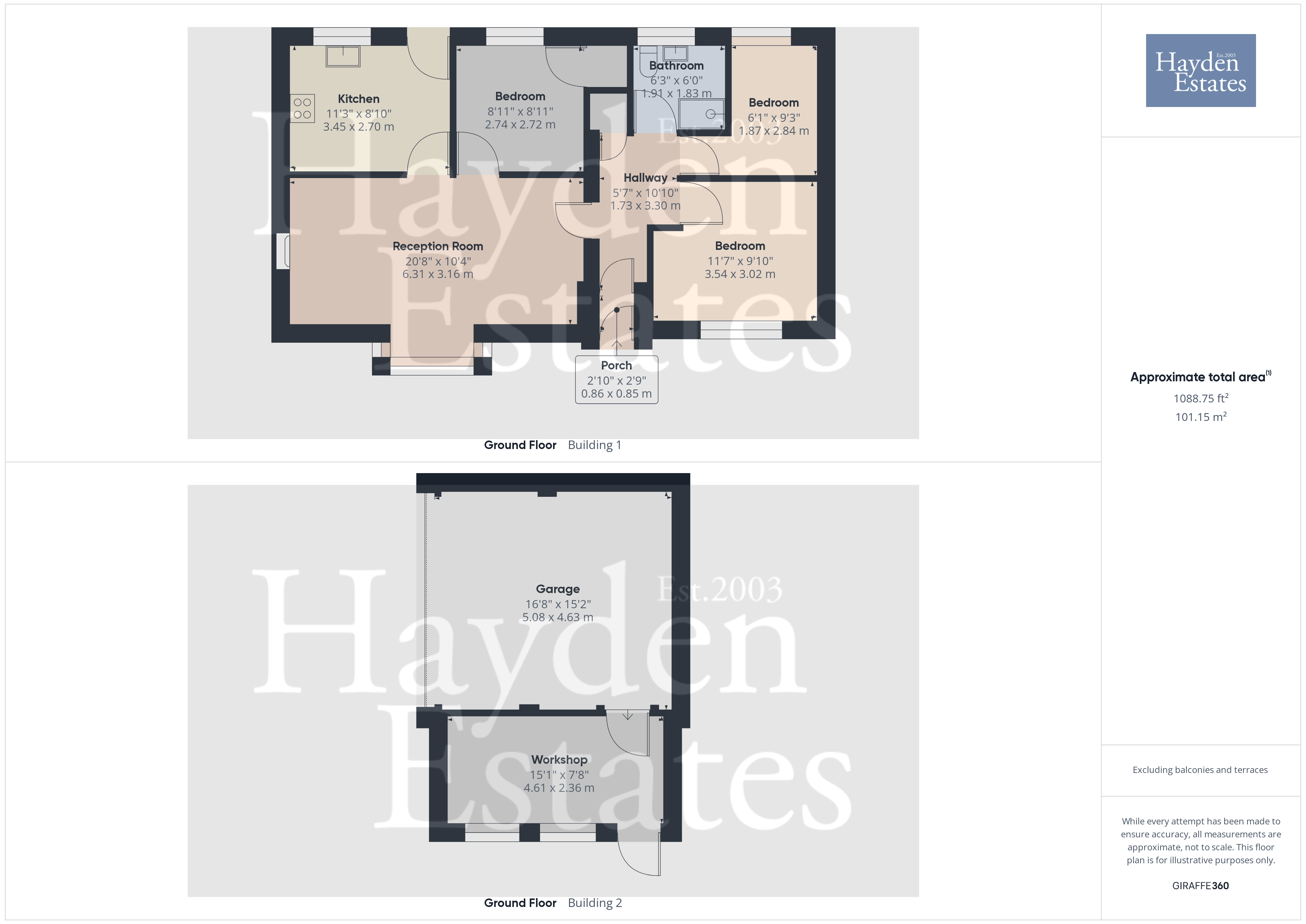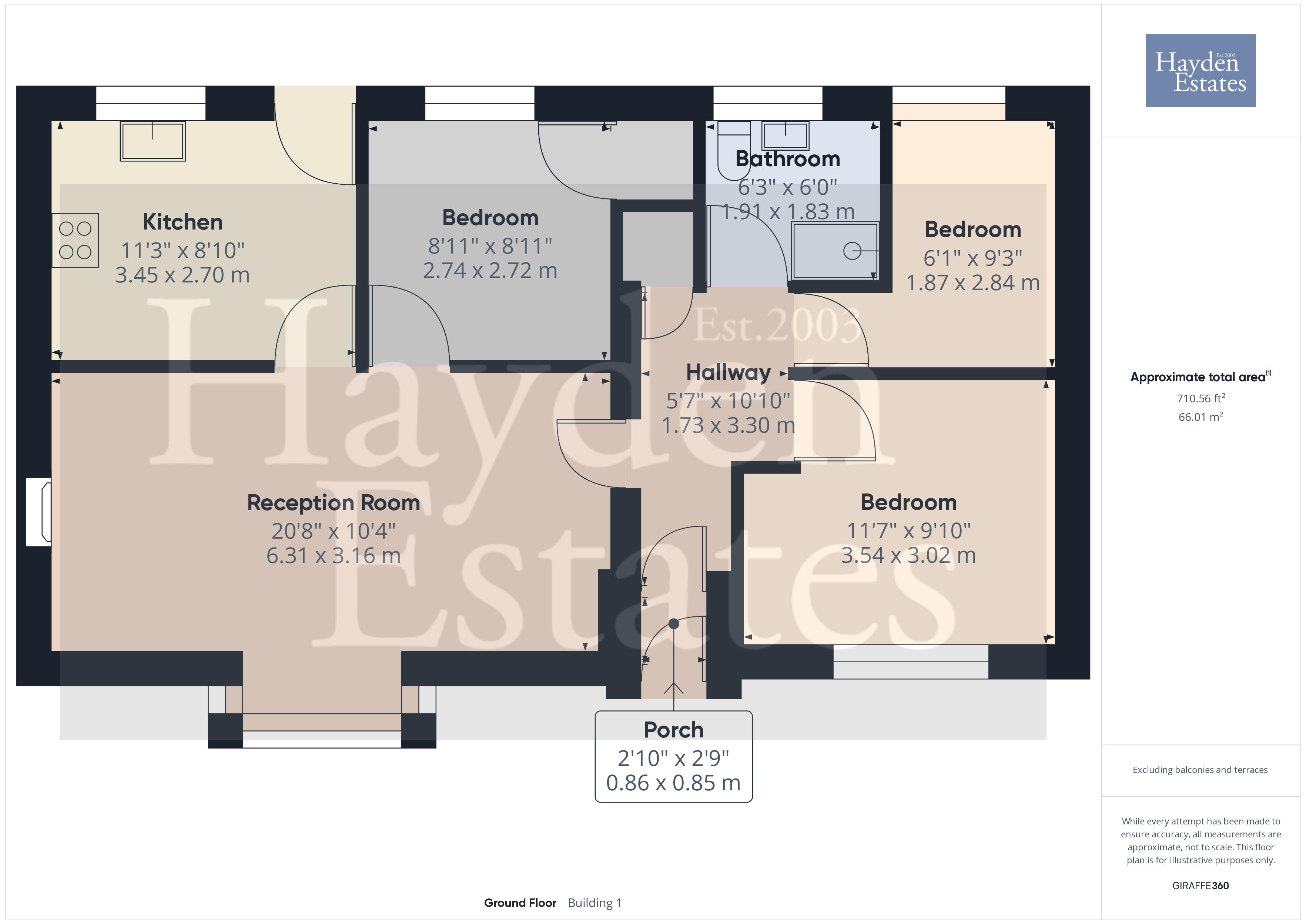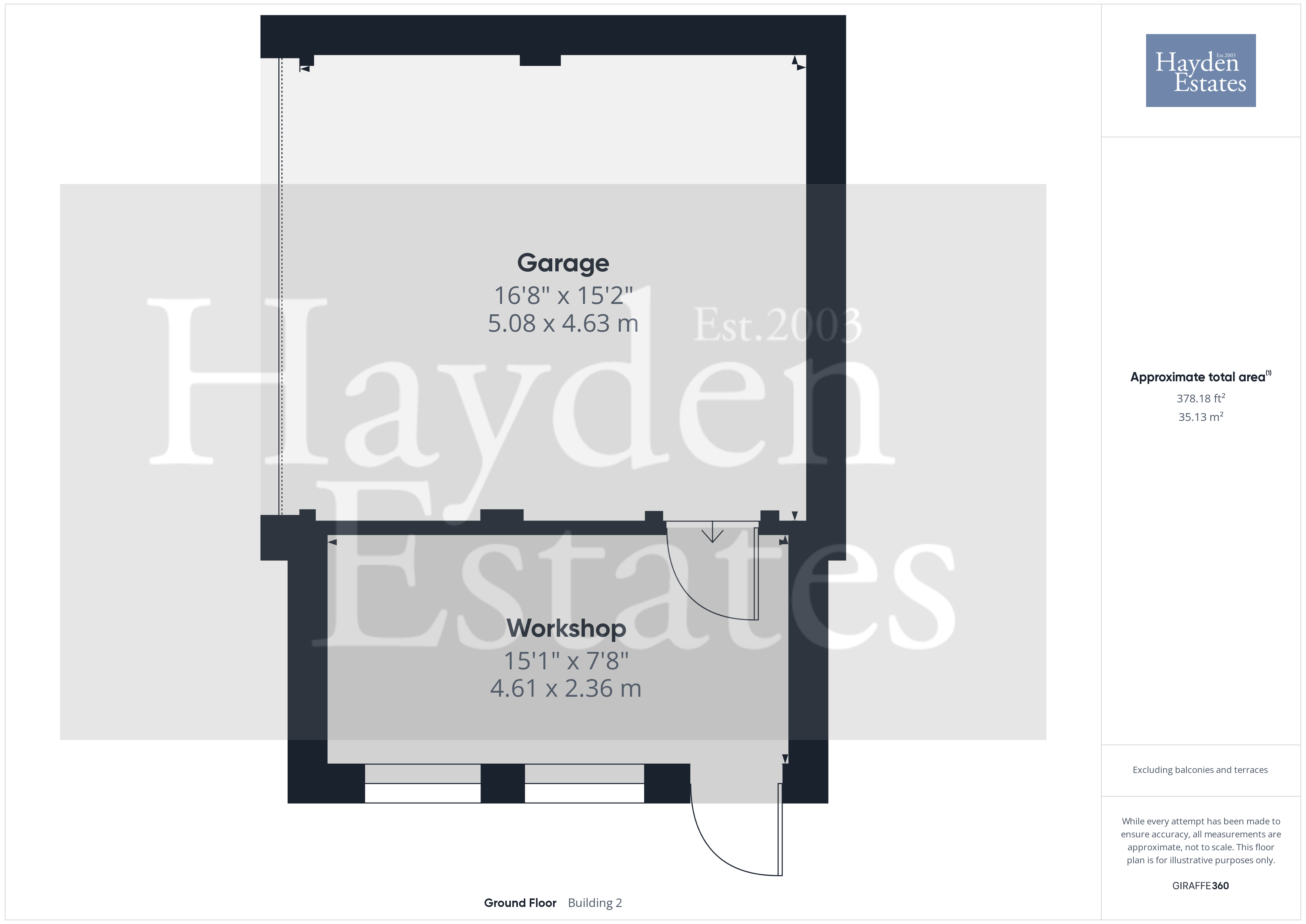Detached bungalow for sale in Sabrina Drive, Bewdley DY12
* Calls to this number will be recorded for quality, compliance and training purposes.
Property features
- River Views
- Desirable Location Close to Bewdley Town Centre
- Garage
- Parking
Property description
Situated in the popular drive, known as Sabrina Drive, this three bedroom detached bungalow is offered for sale with no upward chain. Having had one owner since new, this delightful property overlooks the River Severn. Ideally situated for the town, all amenities on offer and being a level walk into Bewdley.
The property occupies a corner plot, with private gated rear garden, double garaging, driveway and workshop. Inside there is a ample reception room having square bay window to the front ideal for sitting and watching people go by or the flora and fauna on the riverside. A modern shower room and fitted kitchen. Having gas central heating and majority wooden double glazing.
Viewings are necessary to appreciate.
Approach
Situated on a corner plot with private access off Sabrina to two other properties. Foregarden, being low maintenance with gravel beds having inset low growing mature shrub. Paved pathway with paved patio to the front, ideal for seating as it's overlooking the river and open space view. Glazed wooden door into allows access into the porch.
Porch
Fifteen pane wooden door opens into hallway.
Hallway
Having a radiator, coving to ceiling, ceiling light point, wall mounted room thermostat, airing cupboard and access to roof void with fitted ladder.
Reception Room
Two radiators both with TRVs, coving to ceiling, two wall light points, two ceiling light points with ceiling roses, with a fire surround with electric fire on marble effect hearth. Aerial point, telephone point, and square walk in double glazed window allowing views over riverside.
Kitchen
Ceramic tiled flooring, ceiling light point, wall hung Worcester Bosch boiler which provides the domestic hot water and central heating requirements for this property, wall mounted central heating controls, double glazed wooden window and door overlooking the rear garden. Units to wall and base with the latter having roll edge worktop over, inset composite sink unit with mixer tap over, partial tiling providing splash back, wall mounted extractor fan, space and plumbing for white goods. Telephone point.
Shower Room
A modern refitted shower room having rear facing wooden double glazed window, ceiling light point, tall towel radiator, tiled effect laminate flooring and attractive marine ply walls. Corner shower cubicle with mixer shower having both fixed and directional heads. Vanity sink unit with mixer tap over and concealed flush WC suite.
Bedroom
Front facing wooden double glazed window, coving to ceiling, ceiling light point and radiator with trv.
Bedroom
Rear facing wooden double glazed window overlooking the garden, ceiling light point, radiator with trv and telephone point.
Garden
Fully enclosed, a private space having brick pillars with inlaid wooden fences to boundaries. There is full width patio, grassed area, with planted border. Gated access to the driveway with hard standing ideal for vehicles, caravan, or camper van etc. Outside power, lighting and water. Pedestrian door to the workshop.
Workshop
A great space! Having power and lighting, with telephone point. With its own consumer unit. Pedestrian door to the double garaging.
Double Garage
Having electric garage door to frontage. With power and lighting.
Agent Note
Some or all of the information regarding this property is provided exclusively by the vendor and whilst we always do our best to verify everything provided to Hayden Estates, we encourage you to ask further questions before proceeding.
By booking a viewing or making an offer on any property, you are assuming that all the information provided is accurate and that we do not visit the property to test any of the equipment. Therefore, we strongly recommend that you arrange your own independent checks to ensure that you are satisfied with the information provided.
Property info
For more information about this property, please contact
Hayden Estates, DY12 on +44 1299 556965 * (local rate)
Disclaimer
Property descriptions and related information displayed on this page, with the exclusion of Running Costs data, are marketing materials provided by Hayden Estates, and do not constitute property particulars. Please contact Hayden Estates for full details and further information. The Running Costs data displayed on this page are provided by PrimeLocation to give an indication of potential running costs based on various data sources. PrimeLocation does not warrant or accept any responsibility for the accuracy or completeness of the property descriptions, related information or Running Costs data provided here.




































.png)


