Detached house for sale in St. Johns Avenue, Kidderminster DY11
* Calls to this number will be recorded for quality, compliance and training purposes.
Property description
Welcome, to St. Johns Avenue! A charming, extended, four-bedroom detached house, set back from the road and having its own driveway. Located in the desirable area of Kidderminster, this delightful property offers period features with space to extend and improve, making it an ideal family home.
Built in 1930s, this property has been in the same family since new. A home that has truly been loved. Traditional brick built under pitched tiled roof, partially rendered and believed to have been extended circa 50 years ago.
Boasting four ample bedrooms, ideal for a growing family or those in need of a home office or guest room. In further detail, comprises two reception rooms, dining kitchen, small cellarage and bathroom. Outside is an extremely large, private rear garden, garaging, storage sheds, covered side area and a gardener’s toilet. All in all, a property not to be missed, providing a wonderful opportunity to add your own mark.
Situated in a prime location, this property offers easy access to local amenities, including schools, and transportation options, a wide selection of shops and eateries, parks and not far away from the countryside, ensuring convenience and a high quality of life for its residents.
Whether you’re looking for a family home, an investment property, or a restoration project, this house offers endless potential. You can move in and enjoy its vintage charm or explore renovation opportunities to make it your own masterpiece.
Don’t miss the chance to own a piece of the past, while enjoying the comforts of the present. This is a true architectural treasure that combines nostalgia with modern living. Immerse yourself in its timeless elegance, create new memories and make this house your forever home.
Offers in the region of £440,000.
For more information or to schedule a viewing, please do not hesitate to get in touch. This opportunity won’t last long!
Approach
Having partially curved wall to frontage, part block paved entrance which gives way to gravel. Side lawn with mature planting within established side border. Tall, double wooden doors allow access to the rear via spacious covered area with lighting. Outside lighting UPVC double glazed door flanked by two windows to front elevation.
Porch
Quarry tiled flooring, gas meter, ceiling light point and exposed brick walling. Original wooden feature door with coloured leaded glass allows access into the property. Two original leaded stained glass windows either side of the door.
Reception Hall
Having stairs rising to the first floor accommodation. Radiator with trv, coving to the ceiling, ceiling light point and a useful wooden cupboard.
Front Reception Room
Having the original coloured, leaded window to the front elevation complimented by the further original window to the side elevation. Picture rail, ceiling light point, radiator with trv. This room is currently used as a dining room.
Cellar
From the reception hall, steps descend to the cellarage. Having utility meters, wall light point and a window at the top of the steps. This is a small space and therefore only useful for storage.
Rear Reception Room
Previously extended, having side facing original window and large sliding patio doors to the rear elevation allowing for the views over the garden. Fireplace ideal for an open fire, aerial point, two wall light points and two radiators both having TRVs.
Dining Kitchen
With floor standing gas boiler providing the domestic hot water and central heating requirements for this property. Three ceiling light points, radiator, side and rear facing windows and part glazed wooden door to the rear. This room has also undergone extension in the past. Having a range of units to both wall and base with the latter boasting complimentary roll edged working surface over. Inset ceramic one and a half bowl sink with mixer tap over, partial tiling to the walls providing splash back, inset four ring Neff ceramic hob unit with extraction over, built in eye level Neff oven and separate microwave. Integral larder fridge with space and plumbing for white goods.
Stairs Rising To The First Floor Accommodation And Landing
Built in cupboard, side facing window, coving to the ceiling, ceiling light point, telephone point and most useful shelving unit. A sliding door leads to the inner hallway, bedroom four and bathroom. Rooms described right to left.
Bedroom
With attractive turret style window, picture rail, telephone point and ceiling light point. Please note there is no radiator in this room.
Bedroom
A good size room, having original bay window to the front elevation. Picture rail, shaped radiator with trv and ceiling light point.
Bedroom
Rear facing square bay window, two ceiling light points, radiator with trv and picture rail.
Inner Hallway
Most useful built in storage cupboards, airing cupboard, ceiling light point and loft access.
Bathroom
Fully tiled walls, laminate flooring, ceiling light point and rear facing window. Having panelled bath with mixer shower tap and attachment. Vanity sink unit and concealed flush wc suite.
Bedroom
Having rear facing window overlooking the garden, ceiling light point, radiator with trv, wall mounted extractor fan, vanity sink unit and shower cubicle with fitted electric shower. Partial tiling around wet areas.
Outside
Wooden double doors to the side allow front to rear access. Covered area with outside lighting, ideal for storage. Full width canopy across the rear of the house. Paved area ideal for seating. A mature garden, with planting providing lots of privacy. Stocked borders and rockery area. Mainly laid to lawn, the garden has immense interest being approximately 130 foot in length, with space therefore for every family member. Whether a vegetable plot or a play area with tree house for instance. Wooden sheds, meandering pathway.
Toilet
Brick built outside toilet, which is attached to the house. Having window, ceiling light point, low level wc suite, wall hung wash hand basin and tiled flooring. Perfect when entertaining or working in the garden.
Garage
Fitted with a metal up and over door to the front elevation, side window and pedestrian door. Having both power and lighting. Please note that currently you would not be able to drive to the garage.
Additional Information
Immense potential and scope to extend further and or reconfigure the existing space available.
Property info
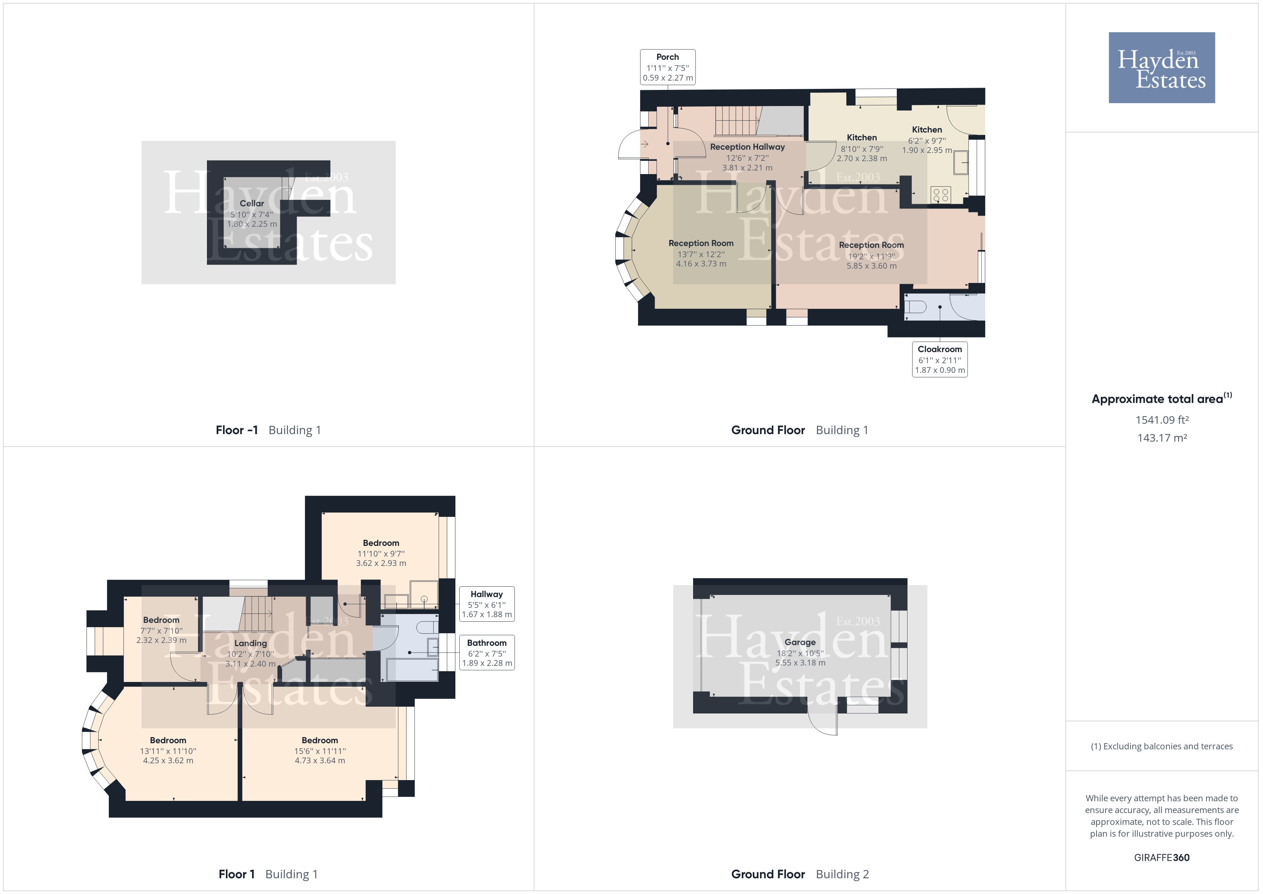
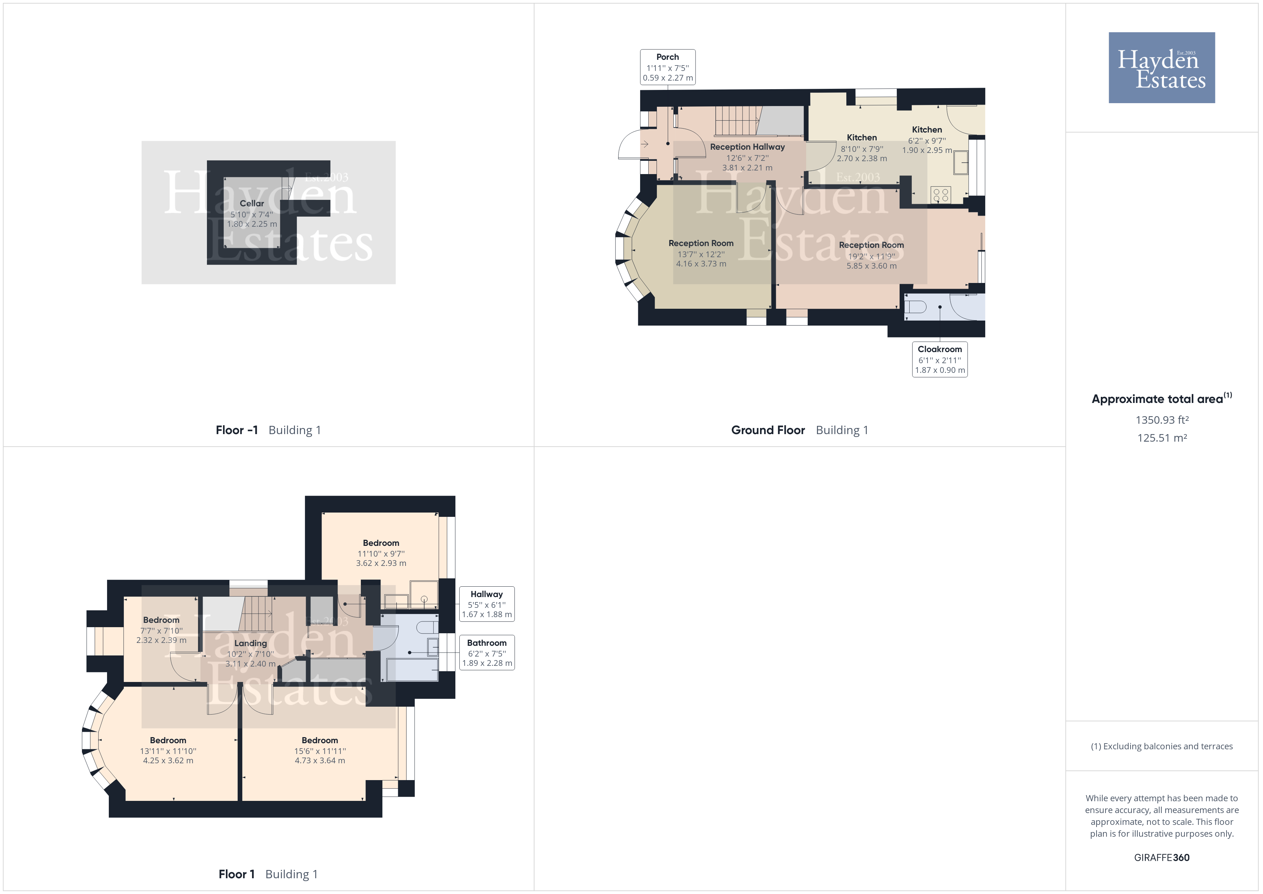
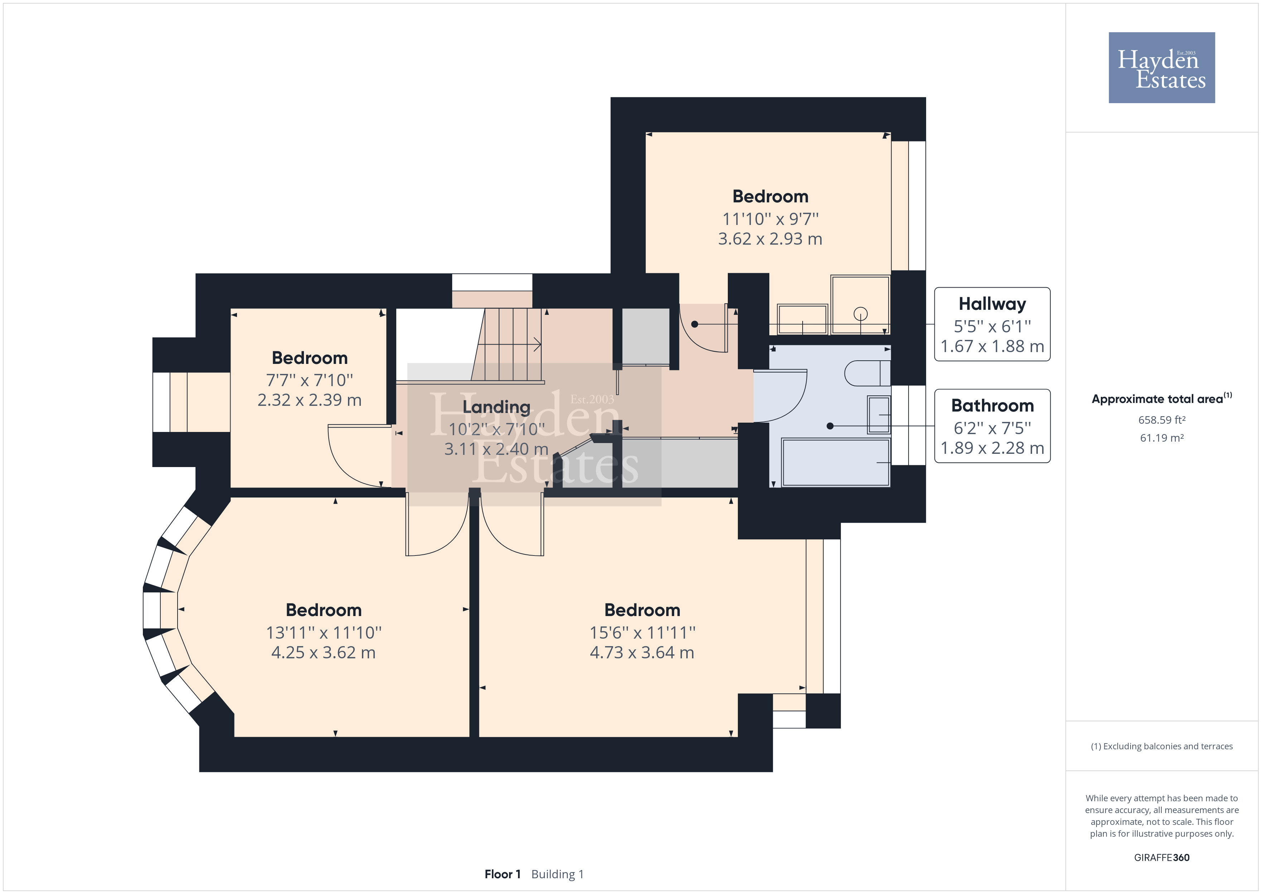
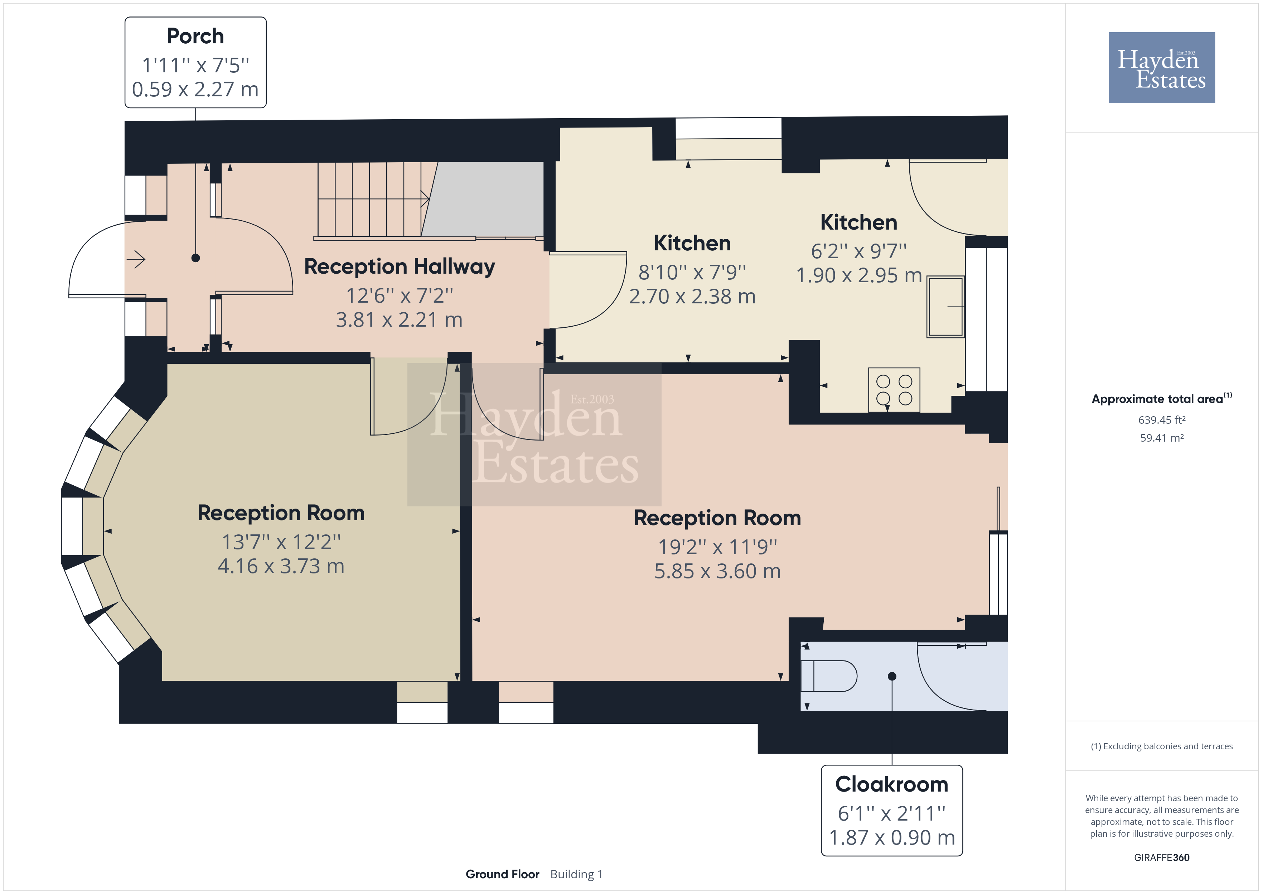
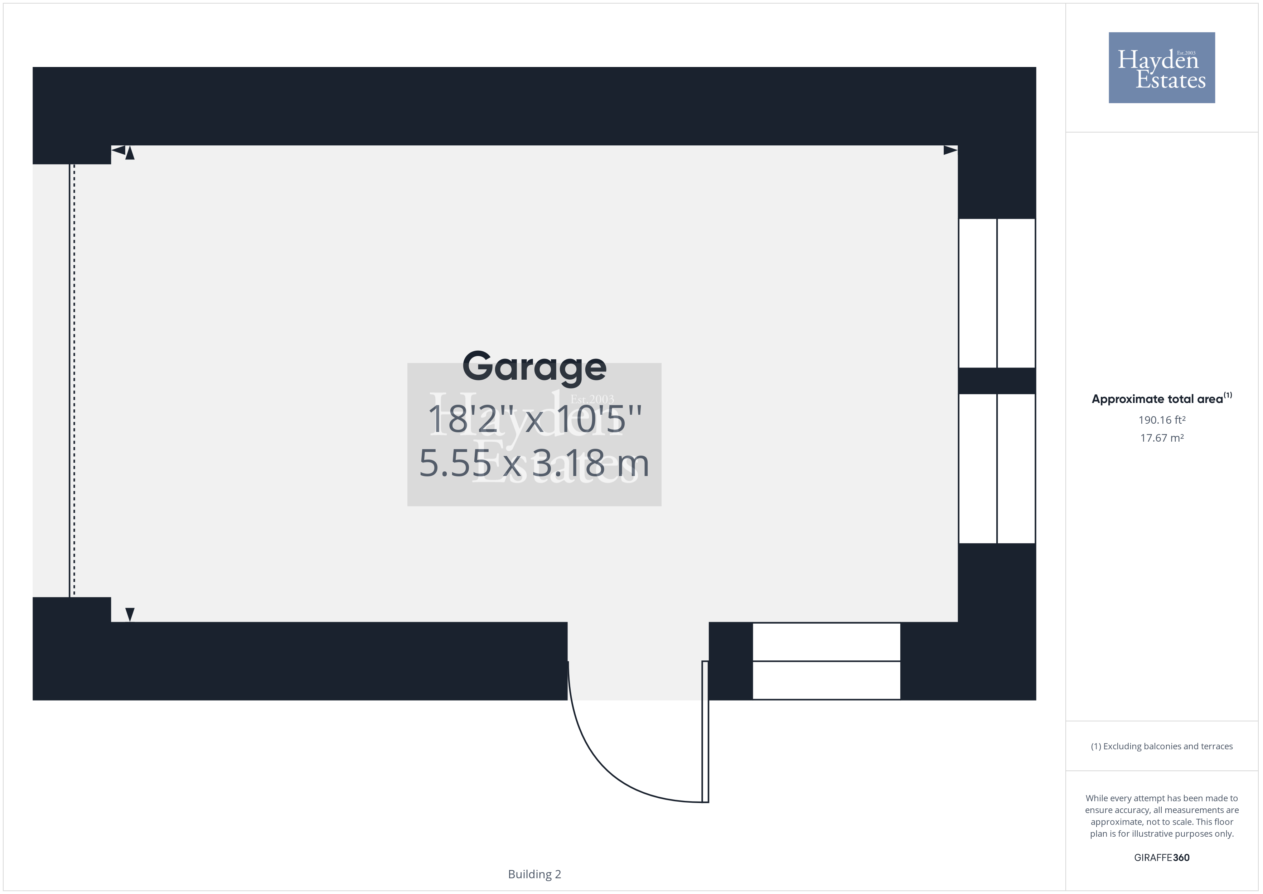
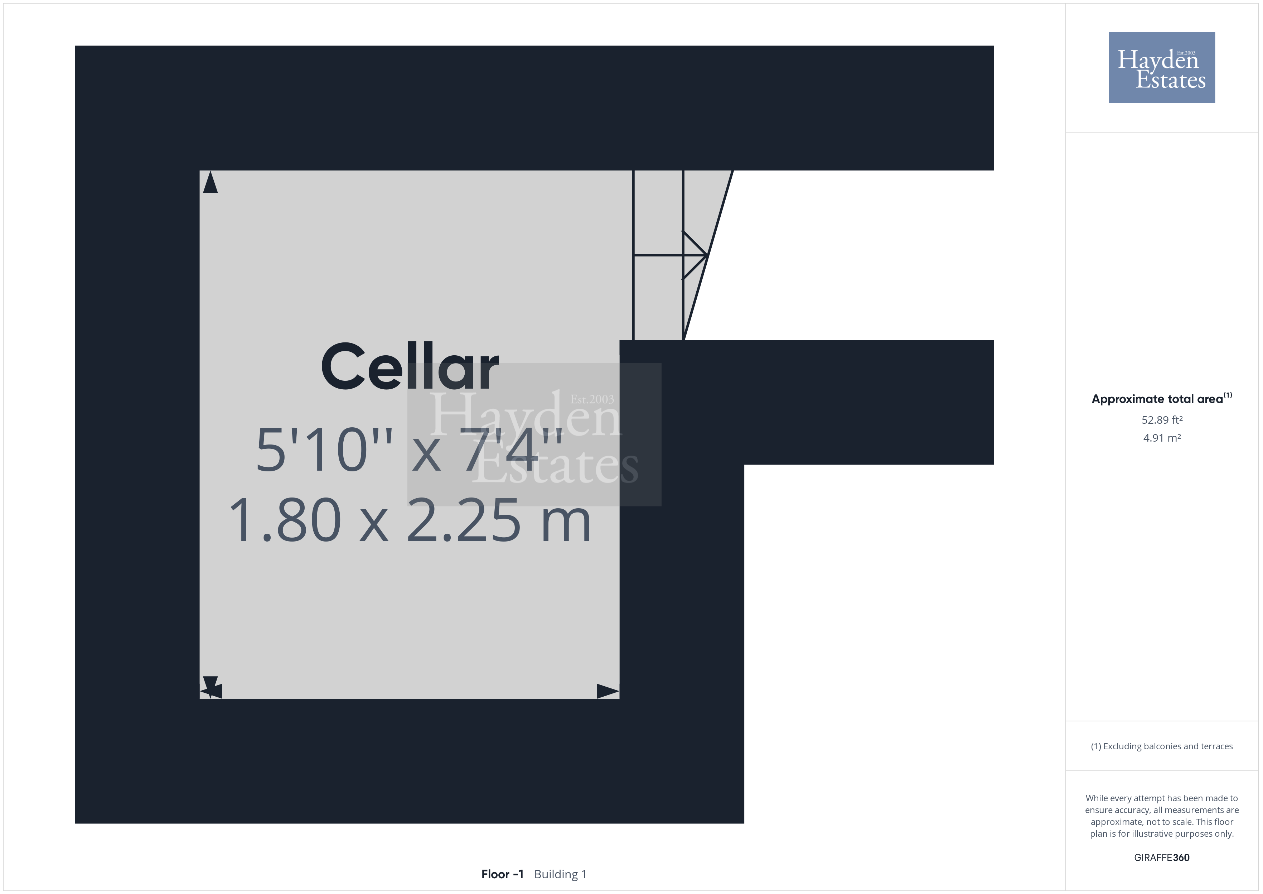
For more information about this property, please contact
Hayden Estates, DY12 on +44 1299 556965 * (local rate)
Disclaimer
Property descriptions and related information displayed on this page, with the exclusion of Running Costs data, are marketing materials provided by Hayden Estates, and do not constitute property particulars. Please contact Hayden Estates for full details and further information. The Running Costs data displayed on this page are provided by PrimeLocation to give an indication of potential running costs based on various data sources. PrimeLocation does not warrant or accept any responsibility for the accuracy or completeness of the property descriptions, related information or Running Costs data provided here.


























.png)


